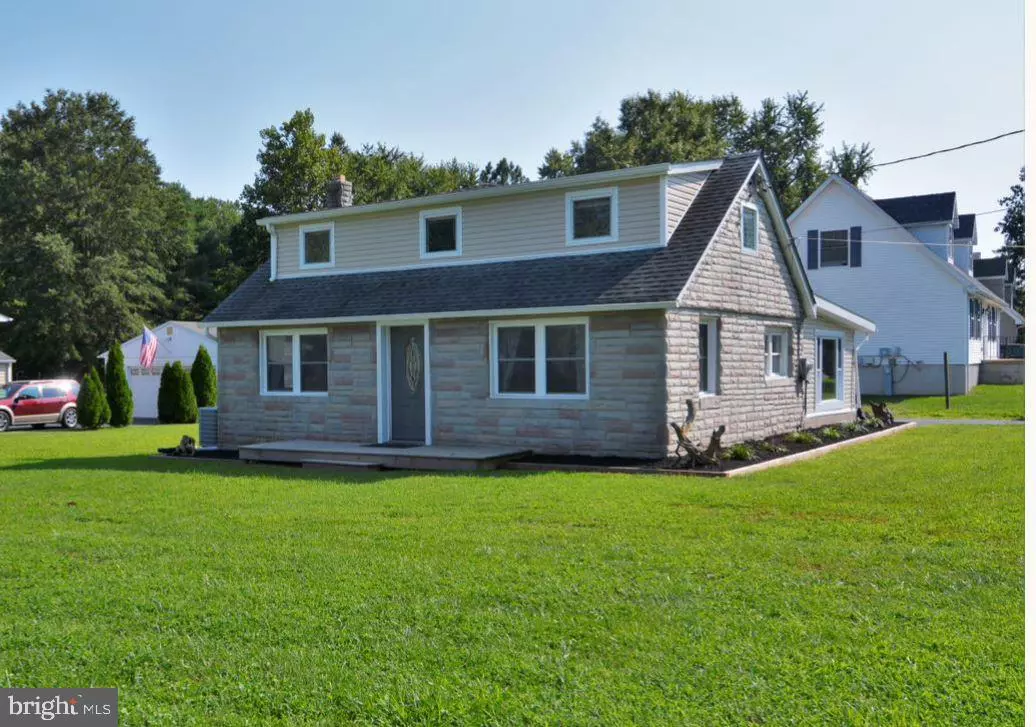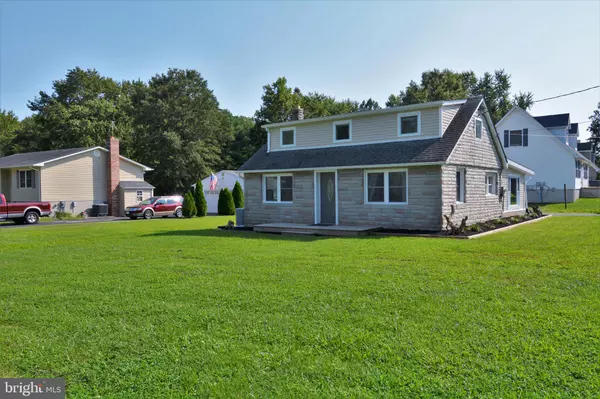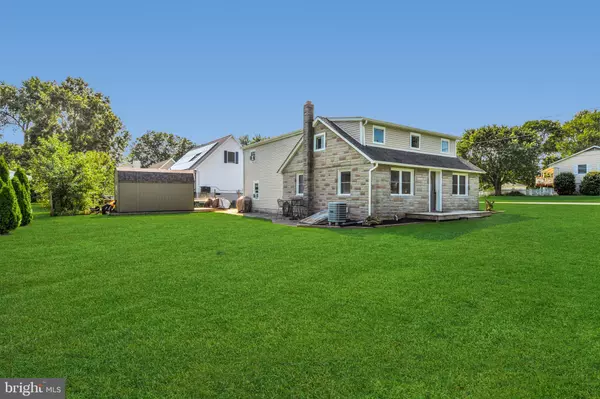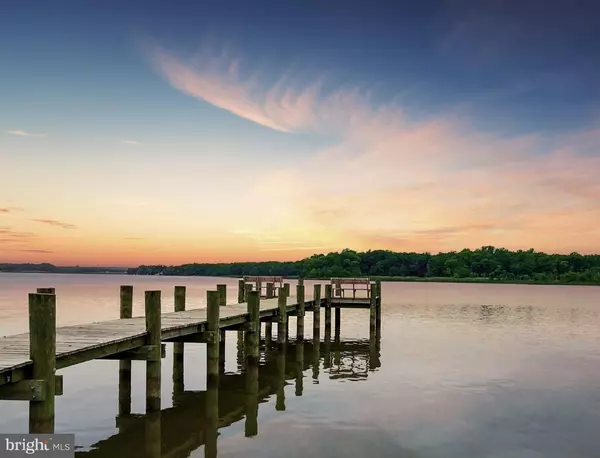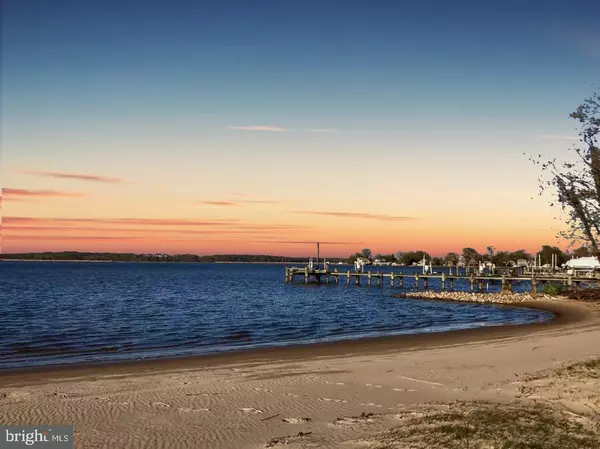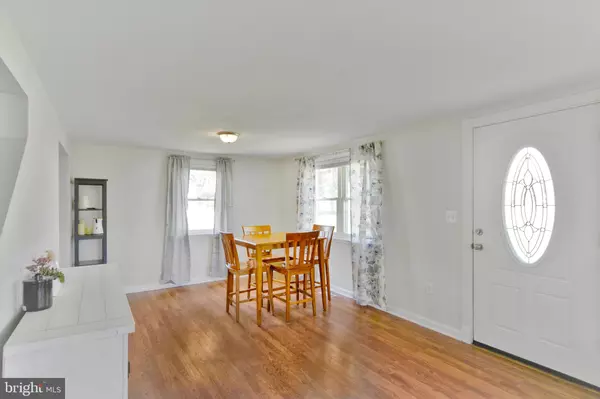$275,000
$280,000
1.8%For more information regarding the value of a property, please contact us for a free consultation.
3 Beds
2 Baths
1,498 SqFt
SOLD DATE : 05/31/2021
Key Details
Sold Price $275,000
Property Type Single Family Home
Sub Type Detached
Listing Status Sold
Purchase Type For Sale
Square Footage 1,498 sqft
Price per Sqft $183
Subdivision Harewood Park
MLS Listing ID MDBC521284
Sold Date 05/31/21
Style Cape Cod
Bedrooms 3
Full Baths 2
HOA Y/N N
Abv Grd Liv Area 1,308
Originating Board BRIGHT
Year Built 1952
Annual Tax Amount $3,025
Tax Year 2021
Lot Size 10,845 Sqft
Acres 0.25
Lot Dimensions 1.00 x
Property Description
Welcome to 6901 Harewood Park Drive in the water oriented community of Harewood Park! Great location for water/boat lovers.. Just a short walk to the water where you can enjoy fishing, swimming, kayaking, boating and the perks of a community center with pier and boat slips! This charming, move in ready, cape cod sits on a desirable flat corner .25 acre lot. Neutral paint throughout. Bedroom on the main level. Upstairs features two bedrooms, jack & jill bathroom and a sitting/play room (could be used as a 4th bedroom). Updates include: gutters, siding and soffits (2018), roof (2010), kitchen, bathrooms, electrical and plumbing (2010). NO HOA!!! Nestled in an established community yet only minutes to 95 & commuter routes, great waterfront restaurants, state parks, shopping and more! Current owners love and will miss this neighborhood!
Location
State MD
County Baltimore
Zoning R1
Rooms
Other Rooms Living Room, Dining Room, Primary Bedroom, Sitting Room, Bedroom 2, Bedroom 3, Kitchen, Family Room, Basement, Laundry, Office, Bathroom 2, Full Bath
Basement Unfinished, Walkout Stairs, Sump Pump, Interior Access
Main Level Bedrooms 1
Interior
Interior Features Built-Ins, Carpet, Combination Dining/Living, Dining Area, Entry Level Bedroom, Family Room Off Kitchen
Hot Water Electric
Heating Forced Air
Cooling Central A/C
Flooring Carpet, Ceramic Tile, Vinyl
Equipment Microwave, Oven/Range - Electric, Refrigerator, Washer, Dryer
Furnishings No
Fireplace N
Appliance Microwave, Oven/Range - Electric, Refrigerator, Washer, Dryer
Heat Source Electric
Laundry Main Floor
Exterior
Garage Spaces 4.0
Water Access N
Roof Type Shingle
Street Surface Paved
Accessibility None
Total Parking Spaces 4
Garage N
Building
Lot Description Corner, Front Yard, Level, SideYard(s)
Story 2
Sewer Public Sewer
Water Public
Architectural Style Cape Cod
Level or Stories 2
Additional Building Above Grade, Below Grade
Structure Type Dry Wall
New Construction N
Schools
School District Baltimore County Public Schools
Others
Senior Community No
Tax ID 04152500001751
Ownership Fee Simple
SqFt Source Assessor
Security Features Smoke Detector
Horse Property N
Special Listing Condition Standard
Read Less Info
Want to know what your home might be worth? Contact us for a FREE valuation!

Our team is ready to help you sell your home for the highest possible price ASAP

Bought with Mary Lisa Schaller • Cummings & Co. Realtors
“Molly's job is to find and attract mastery-based agents to the office, protect the culture, and make sure everyone is happy! ”

