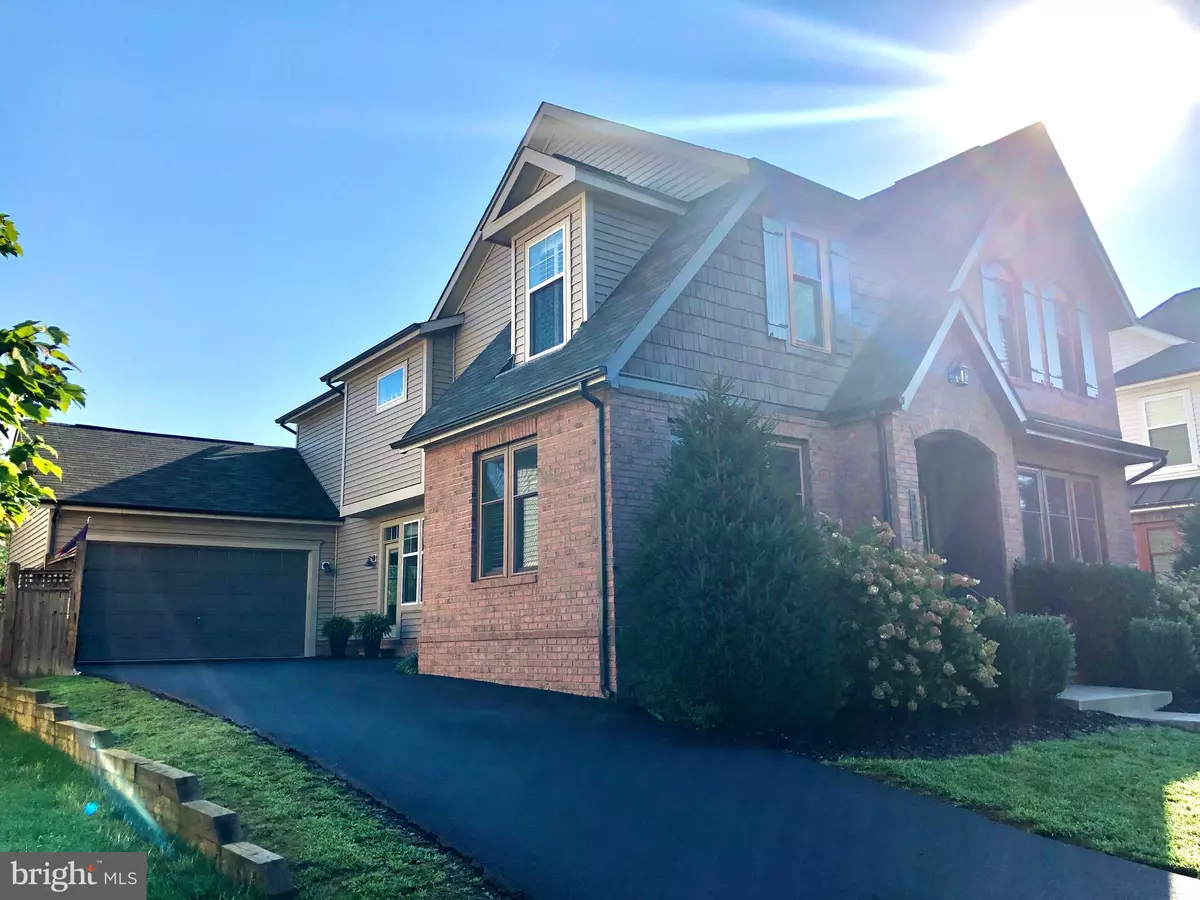$820,000
$807,900
1.5%For more information regarding the value of a property, please contact us for a free consultation.
4 Beds
4 Baths
3,799 SqFt
SOLD DATE : 10/08/2020
Key Details
Sold Price $820,000
Property Type Single Family Home
Sub Type Detached
Listing Status Sold
Purchase Type For Sale
Square Footage 3,799 sqft
Price per Sqft $215
Subdivision Brambleton
MLS Listing ID VALO420516
Sold Date 10/08/20
Style Colonial
Bedrooms 4
Full Baths 3
Half Baths 1
HOA Fees $192/mo
HOA Y/N Y
Abv Grd Liv Area 2,784
Originating Board BRIGHT
Year Built 2013
Annual Tax Amount $7,150
Tax Year 2020
Lot Size 6,970 Sqft
Acres 0.16
Property Description
Stunning Miller & Smith SFH in the heart of Brambleton with large fenced yard and patio that backs to large common area. Home offers a 2 car garage and extended driveway for plenty of additional parking. Excellent curb appeal with brick front and alcove entry. Hardwood floors throughout the main level. Home office on main level. Gourmet kitchen with 42" cabs, stainless appliance package, granite counters and back-splash. Huge center island with breakfast bar and pendant lighting. Kitchen flows into breakfast room and family room for easy entertaining options. Gas fireplace in family room. The upper level includes a 2nd family room/loft. Owner's suite includes tray ceiling, his/her walk-in closets and luxury bath. Laundry located on the upper level. Fully finished lower level features an expansive rec room, 4th bedroom and 3rd full bath. Plantation shutters can be found throughout the home. Excellent community amenities included in HOA fee: swimming pools, FiOS internet and cable, tennis courts, baseball fields, and much more. Easy access to schools, library, grocery store, Fox Cinemas, restaurants and entertainment. Great commuter location to Dulles International Airport, Rt. 50 and the Dulles Greenway.
Location
State VA
County Loudoun
Zoning 01
Rooms
Basement Full, Fully Finished, Rear Entrance, Sump Pump, Walkout Stairs, Interior Access, Outside Entrance
Interior
Interior Features Attic, Breakfast Area, Ceiling Fan(s), Dining Area, Family Room Off Kitchen, Floor Plan - Open, Formal/Separate Dining Room, Kitchen - Eat-In, Kitchen - Gourmet, Kitchen - Island, Kitchen - Table Space, Pantry, Recessed Lighting, Upgraded Countertops, Walk-in Closet(s), Window Treatments, Wood Floors, Stall Shower, Tub Shower
Hot Water Natural Gas
Heating Forced Air
Cooling Central A/C, Ceiling Fan(s)
Flooring Hardwood, Ceramic Tile, Carpet
Fireplaces Number 1
Fireplaces Type Gas/Propane, Mantel(s)
Equipment Built-In Microwave, Cooktop, Dishwasher, Disposal, Dryer, Exhaust Fan, Icemaker, Oven - Double, Oven - Wall, Refrigerator, Washer, Water Heater, Water Dispenser
Fireplace Y
Window Features Double Pane
Appliance Built-In Microwave, Cooktop, Dishwasher, Disposal, Dryer, Exhaust Fan, Icemaker, Oven - Double, Oven - Wall, Refrigerator, Washer, Water Heater, Water Dispenser
Heat Source Natural Gas
Laundry Upper Floor, Has Laundry, Dryer In Unit, Washer In Unit
Exterior
Exterior Feature Patio(s), Porch(es)
Garage Garage - Front Entry, Garage Door Opener
Garage Spaces 6.0
Fence Privacy, Rear
Utilities Available Under Ground
Amenities Available Baseball Field, Basketball Courts, Club House, Common Grounds, Community Center, Library, Party Room, Pool - Outdoor, Soccer Field, Swimming Pool, Tennis Courts, Tot Lots/Playground
Waterfront N
Water Access N
View Garden/Lawn
Accessibility None
Porch Patio(s), Porch(es)
Parking Type Attached Garage, Driveway, On Street
Attached Garage 2
Total Parking Spaces 6
Garage Y
Building
Lot Description Backs - Open Common Area, Front Yard, Landscaping, Level, Rear Yard
Story 3
Sewer Public Sewer
Water Public
Architectural Style Colonial
Level or Stories 3
Additional Building Above Grade, Below Grade
Structure Type 9'+ Ceilings,Tray Ceilings
New Construction N
Schools
Elementary Schools Madison'S Trust
Middle Schools Brambleton
High Schools Independence
School District Loudoun County Public Schools
Others
Pets Allowed Y
HOA Fee Include Common Area Maintenance,Fiber Optics at Dwelling,High Speed Internet,Management,Pool(s),Snow Removal,Trash,Cable TV
Senior Community No
Tax ID 201301176000
Ownership Fee Simple
SqFt Source Assessor
Security Features Security System
Acceptable Financing Cash, Conventional, FHA, VA
Horse Property N
Listing Terms Cash, Conventional, FHA, VA
Financing Cash,Conventional,FHA,VA
Special Listing Condition Standard
Pets Description Cats OK, Dogs OK
Read Less Info
Want to know what your home might be worth? Contact us for a FREE valuation!

Our team is ready to help you sell your home for the highest possible price ASAP

Bought with Anne D Albright • Century 21 Redwood Realty

“Molly's job is to find and attract mastery-based agents to the office, protect the culture, and make sure everyone is happy! ”






