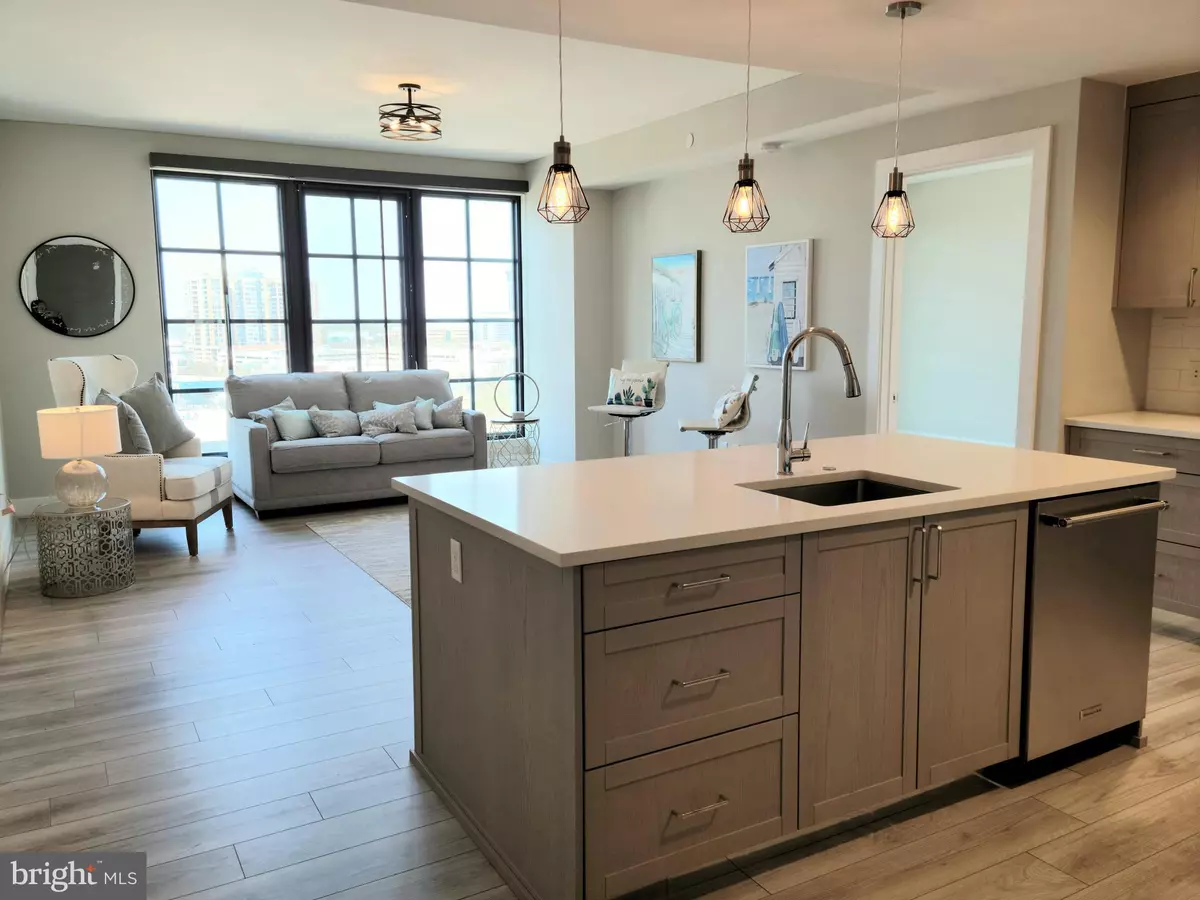$600,000
$599,999
For more information regarding the value of a property, please contact us for a free consultation.
2 Beds
2 Baths
1,125 SqFt
SOLD DATE : 05/27/2021
Key Details
Sold Price $600,000
Property Type Condo
Sub Type Condo/Co-op
Listing Status Sold
Purchase Type For Sale
Square Footage 1,125 sqft
Price per Sqft $533
Subdivision Pike And Rose
MLS Listing ID MDMC737038
Sold Date 05/27/21
Style Contemporary
Bedrooms 2
Full Baths 2
Condo Fees $960/mo
HOA Y/N N
Abv Grd Liv Area 1,125
Originating Board BRIGHT
Year Built 2018
Annual Tax Amount $8,602
Tax Year 2021
Property Description
HEART OF NORTH BETHESDA IN LUXURY LIVING PIKE & ROSE. North Bethesdas newest community offering upscale amenities at your doorstep atop of the Canopy Hotel, restaurants and shops. Barely lived-in 2 Bedroom 2 Bath with high-end finishes including gourmet kitchen with oversized luxurious stone countertop, gas range, stainless-steel appliance package, and custom wood cabinetry. Pristine hardwood floors sparkle with natural lighting from floor-to-ceiling windows in both bedrooms and living/dining room. Rooftop space includes grilling area and outdoor seating, entertainment spaces, top-of-the-line fitness center. Steps to multiple restaurants with outdoor dining, dog park, direct access to The Canopy by Hilton rooftop terrace. Moments to I 495, I 270, and Strathmore Theater. Walk to the Redline at White Flint Metro for easy commute to DC. Make Pike & Rose your destination and your home.
Location
State MD
County Montgomery
Zoning RESIDENTIAL CONDO
Rooms
Main Level Bedrooms 2
Interior
Hot Water Electric
Heating Forced Air
Cooling Central A/C
Equipment Built-In Microwave, Oven/Range - Gas, Dishwasher, Disposal, Dryer, Washer, Refrigerator, Icemaker
Appliance Built-In Microwave, Oven/Range - Gas, Dishwasher, Disposal, Dryer, Washer, Refrigerator, Icemaker
Heat Source Electric
Laundry Washer In Unit, Dryer In Unit
Exterior
Exterior Feature Roof
Parking Features Basement Garage, Covered Parking, Underground
Garage Spaces 1.0
Amenities Available Concierge, Fitness Center, Meeting Room, Party Room, Other
Water Access N
Accessibility None
Porch Roof
Total Parking Spaces 1
Garage N
Building
Story 1
Unit Features Hi-Rise 9+ Floors
Sewer Public Sewer
Water Public
Architectural Style Contemporary
Level or Stories 1
Additional Building Above Grade, Below Grade
New Construction N
Schools
Elementary Schools Luxmanor
Middle Schools Tilden
High Schools Walter Johnson
School District Montgomery County Public Schools
Others
HOA Fee Include Common Area Maintenance,Ext Bldg Maint,Management,Sewer,Trash,Water
Senior Community No
Tax ID 160403808551
Ownership Condominium
Security Features Desk in Lobby,Security System,Smoke Detector
Acceptable Financing Bank Portfolio, Cash, Other
Listing Terms Bank Portfolio, Cash, Other
Financing Bank Portfolio,Cash,Other
Special Listing Condition Standard
Read Less Info
Want to know what your home might be worth? Contact us for a FREE valuation!

Our team is ready to help you sell your home for the highest possible price ASAP

Bought with Andrew Essreg • RLAH @properties
“Molly's job is to find and attract mastery-based agents to the office, protect the culture, and make sure everyone is happy! ”






