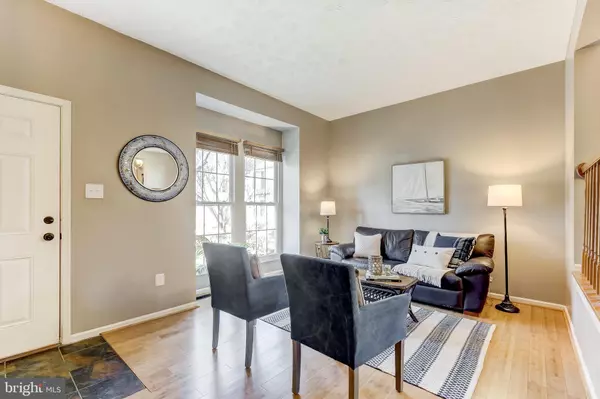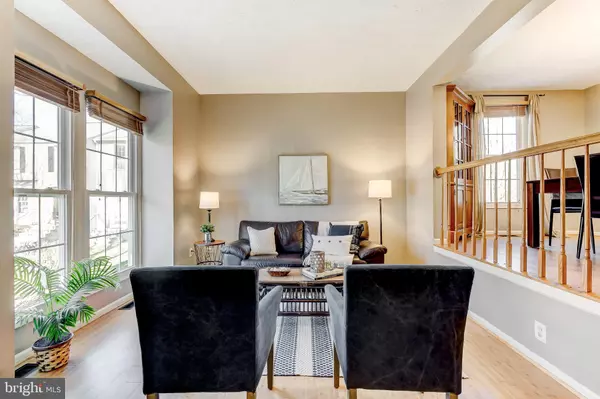$425,000
$420,000
1.2%For more information regarding the value of a property, please contact us for a free consultation.
3 Beds
4 Baths
1,894 SqFt
SOLD DATE : 04/23/2021
Key Details
Sold Price $425,000
Property Type Townhouse
Sub Type End of Row/Townhouse
Listing Status Sold
Purchase Type For Sale
Square Footage 1,894 sqft
Price per Sqft $224
Subdivision None Available
MLS Listing ID MDHW291736
Sold Date 04/23/21
Style Contemporary
Bedrooms 3
Full Baths 2
Half Baths 2
HOA Fees $36/mo
HOA Y/N Y
Abv Grd Liv Area 1,318
Originating Board BRIGHT
Year Built 1989
Annual Tax Amount $4,430
Tax Year 2020
Lot Size 2,204 Sqft
Acres 0.05
Property Description
Expansive wooded views make this updated end-unit townhome especially appealing! Located on a quiet street with no through traffic, it's just a short walk to all that historic Ellicott City has to offer. Stepping inside, you're sure to appreciate the practical tiled entry with closet and the tall ceilings, offset seating area, and oversized windows that enhance the Living Room. The hardwoods and 6-panel doors are nice upgrades. Open to the Living Room and accented with a wood railing, the Dining Room is ideal for entertaining. The eat-in Kitchen has a tiled floor, light wood cabinets, granite counters, stainless GE appliances, a built-in microwave, electric range/oven, two large pantries, recessed, and track lighting. A wood sliding glass door provides access to the deck and looks out onto the woods. A convenient 1st floor Powder Room is located just off the Kitchen. The Owners' Suite is big, with vaulted ceiling & fan. There's a private Bath with a deep tub/shower, multiple shower heads, a granite-topped vanity, glass sink, and custom tilework with matching glass accents. The 2nd and 3rd Bedrooms both have nice size, double closets. The hall Bath features a custom tile shower w/glass enclosure and chair rail. There's room to stretch out in the lower level where you'll find a large Family Room with tall ceilings and recessed lighting. A walk-out slider provides access to the brick paver patio. What a perfect spot to relax and enjoy the view! The lower level also features a convenient half Bath, and a large, tiled multi-purpose room with a fabulous built-in bar area - Perfect for everyday fun and entertaining! It features a Butcher's block countertop, lots of cabinet storage, and a built-in wine rack. The Laundry area has an EnergyStar washer & dryer. Convenient to shopping & commuter routes, this home is a stand-out. Don't delay... It won't last! Please verify schools with the Howard County School Board.
Location
State MD
County Howard
Zoning RSC
Rooms
Other Rooms Living Room, Dining Room, Primary Bedroom, Bedroom 2, Bedroom 3, Kitchen, Family Room, Den, Primary Bathroom, Full Bath, Half Bath
Basement Other, Fully Finished, Walkout Level
Interior
Interior Features Built-Ins, Carpet, Ceiling Fan(s), Floor Plan - Open, Formal/Separate Dining Room, Kitchen - Eat-In, Kitchen - Table Space, Pantry, Primary Bath(s), Recessed Lighting, Stall Shower, Tub Shower, Upgraded Countertops, Wine Storage, Wood Floors
Hot Water Electric
Heating Heat Pump(s)
Cooling Central A/C, Ceiling Fan(s)
Flooring Ceramic Tile, Carpet, Hardwood
Equipment Built-In Microwave, Dishwasher, Disposal, Icemaker, Oven/Range - Electric, Refrigerator, Stainless Steel Appliances, Water Heater, ENERGY STAR Clothes Washer, Dryer, Exhaust Fan
Fireplace N
Window Features Double Hung
Appliance Built-In Microwave, Dishwasher, Disposal, Icemaker, Oven/Range - Electric, Refrigerator, Stainless Steel Appliances, Water Heater, ENERGY STAR Clothes Washer, Dryer, Exhaust Fan
Heat Source Electric
Laundry Lower Floor
Exterior
Exterior Feature Deck(s), Patio(s)
Amenities Available None
Water Access N
View Garden/Lawn, Trees/Woods
Roof Type Shingle
Accessibility None
Porch Deck(s), Patio(s)
Garage N
Building
Lot Description Backs to Trees, Cul-de-sac, Landscaping, No Thru Street
Story 3
Sewer Public Sewer
Water Public
Architectural Style Contemporary
Level or Stories 3
Additional Building Above Grade, Below Grade
Structure Type 9'+ Ceilings,Vaulted Ceilings
New Construction N
Schools
Elementary Schools Veterans
Middle Schools Dunloggin
High Schools Mt. Hebron
School District Howard County Public School System
Others
Pets Allowed N
HOA Fee Include Common Area Maintenance,Road Maintenance,Snow Removal
Senior Community No
Tax ID 1402325942
Ownership Fee Simple
SqFt Source Assessor
Security Features Smoke Detector
Special Listing Condition Standard
Read Less Info
Want to know what your home might be worth? Contact us for a FREE valuation!

Our team is ready to help you sell your home for the highest possible price ASAP

Bought with Shawn R Sanders • Revol Real Estate, LLC
“Molly's job is to find and attract mastery-based agents to the office, protect the culture, and make sure everyone is happy! ”






