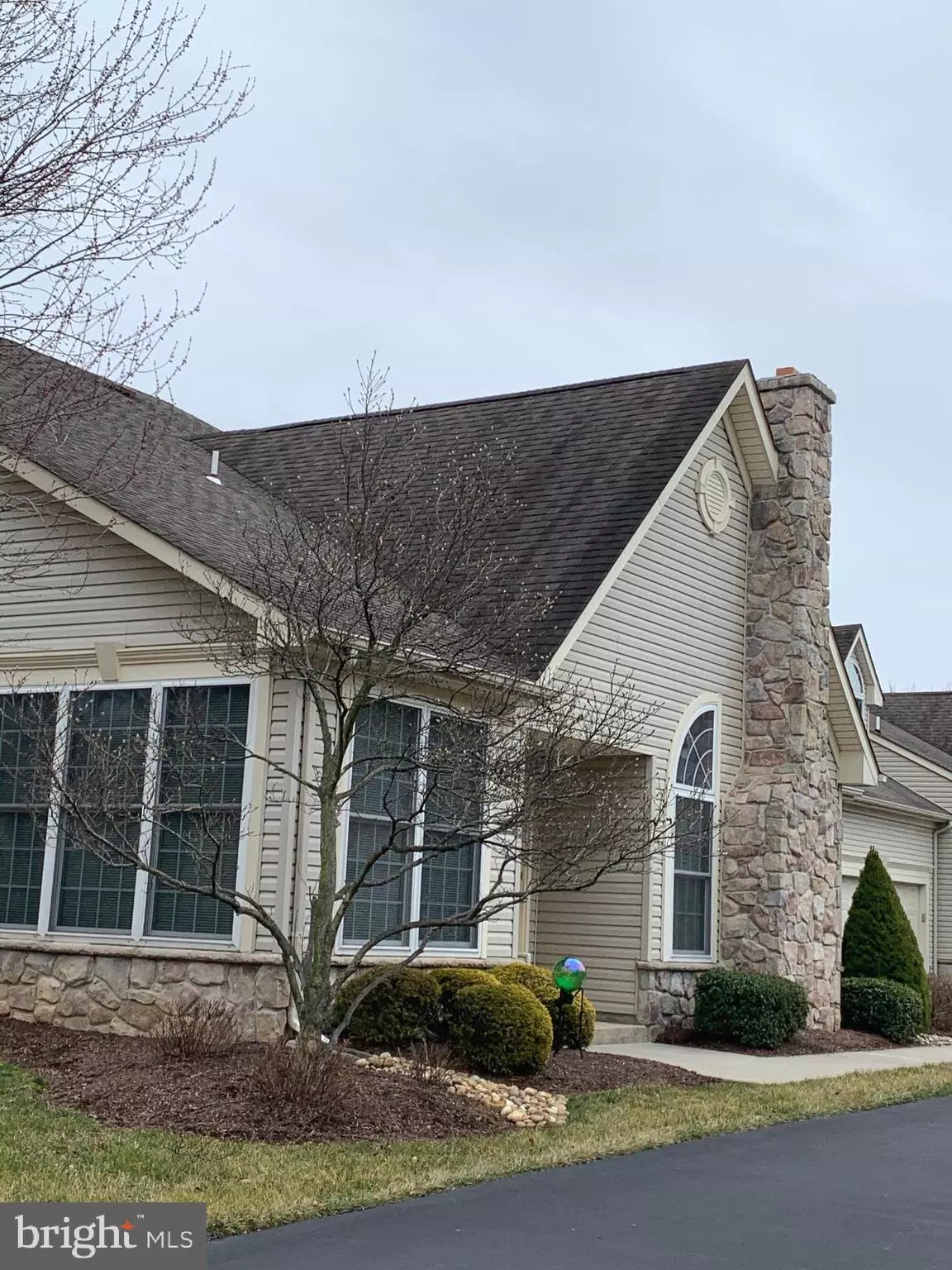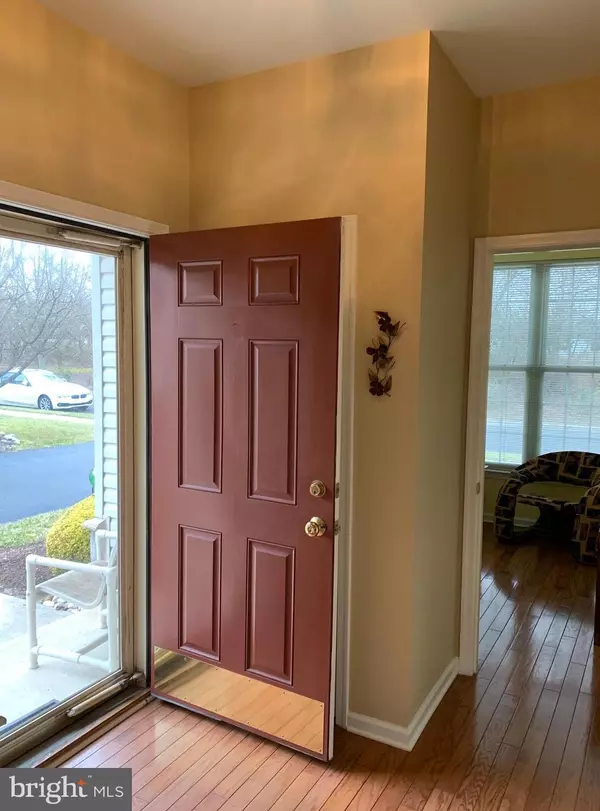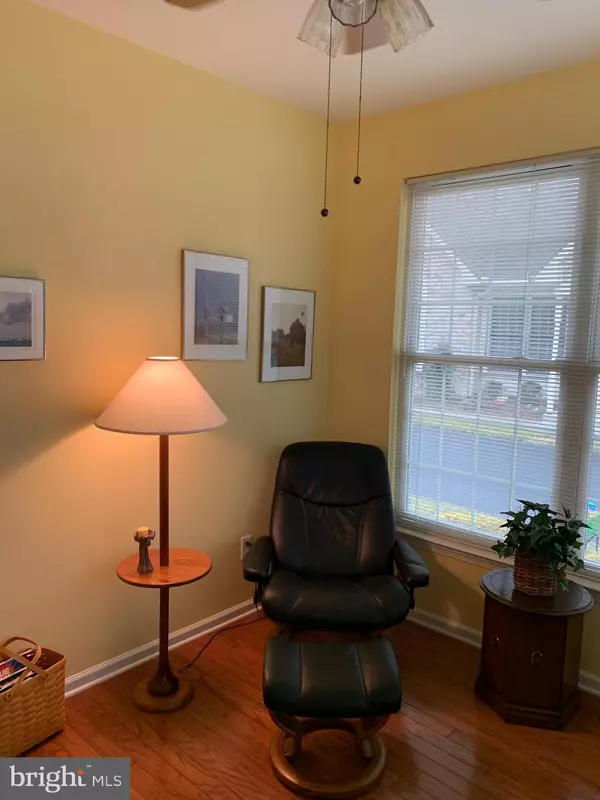$395,000
$395,000
For more information regarding the value of a property, please contact us for a free consultation.
2 Beds
2 Baths
1,856 SqFt
SOLD DATE : 05/15/2020
Key Details
Sold Price $395,000
Property Type Townhouse
Sub Type Interior Row/Townhouse
Listing Status Sold
Purchase Type For Sale
Square Footage 1,856 sqft
Price per Sqft $212
Subdivision Flowers Mill
MLS Listing ID PABU492710
Sold Date 05/15/20
Style Colonial,Contemporary,Villa
Bedrooms 2
Full Baths 2
HOA Fees $256/mo
HOA Y/N Y
Abv Grd Liv Area 1,856
Originating Board BRIGHT
Year Built 2000
Annual Tax Amount $7,033
Tax Year 2020
Lot Size 3,015 Sqft
Acres 0.07
Lot Dimensions 45.00 x 67.00
Property Description
Beautiful Mulberry model quad located in Bucks County's desirable Flowers Mill Active Adult Community. This home has been loving maintained and update with the finest amenities, gleaming hardwood floors in foyer, Living Room features a gas fireplace with slate surround, mantel, cathedral ceilings, custom window treatments. Formal dining room includes vaulted ceiling and plenty of room for diner parties. The bright and light sunroom is a perfect spot to enjoy your morning coffee and to read your email. The remodeled kitchen has been updated with stainless appliances and stunning quartz counter tops. Find plenty of storage space in the ready to finished upper loft. Flowers Mill club house boast magnificent ballroom, indoor and outdoor pools, tennis courts, residents art galley, game, card, meeting rooms state of the are gym with sauna. Flowers Mill is conveniently located to PA Turnpike, Route 95 and US 1, malls, hospitals and public transportation.
Location
State PA
County Bucks
Area Middletown Twp (10122)
Zoning R1
Rooms
Other Rooms Living Room, Dining Room, Bedroom 2, Kitchen, Breakfast Room, Bedroom 1, Sun/Florida Room
Main Level Bedrooms 2
Interior
Interior Features Attic/House Fan, Breakfast Area, Carpet, Ceiling Fan(s), Dining Area, Entry Level Bedroom, Family Room Off Kitchen, Floor Plan - Open, Formal/Separate Dining Room, Kitchen - Country, Kitchen - Eat-In, Kitchen - Table Space, Primary Bath(s), Upgraded Countertops
Heating Forced Air
Cooling Central A/C
Flooring Hardwood, Ceramic Tile, Carpet
Fireplaces Number 1
Fireplaces Type Gas/Propane
Equipment Built-In Microwave, Built-In Range, Dishwasher, Disposal, Dryer, Dryer - Gas, Microwave, Oven - Self Cleaning, Refrigerator, Stainless Steel Appliances, Water Heater
Fireplace Y
Appliance Built-In Microwave, Built-In Range, Dishwasher, Disposal, Dryer, Dryer - Gas, Microwave, Oven - Self Cleaning, Refrigerator, Stainless Steel Appliances, Water Heater
Heat Source Natural Gas
Laundry Main Floor
Exterior
Exterior Feature Patio(s)
Parking Features Garage - Front Entry, Inside Access
Garage Spaces 2.0
Amenities Available Bike Trail, Billiard Room, Club House, Common Grounds, Community Center, Elevator, Exercise Room, Fitness Center, Game Room, Gated Community, Meeting Room, Party Room, Picnic Area, Pool - Indoor, Pool - Outdoor, Swimming Pool, Tennis Courts
Water Access N
Roof Type Asbestos Shingle
Accessibility Level Entry - Main
Porch Patio(s)
Attached Garage 2
Total Parking Spaces 2
Garage Y
Building
Lot Description Landscaping
Story 1.5
Sewer Public Sewer
Water Public
Architectural Style Colonial, Contemporary, Villa
Level or Stories 1.5
Additional Building Above Grade, Below Grade
New Construction N
Schools
School District Neshaminy
Others
Pets Allowed Y
HOA Fee Include All Ground Fee,Common Area Maintenance,Lawn Care Front,Lawn Care Rear,Lawn Care Side,Lawn Maintenance,Management,Pool(s),Recreation Facility,Sauna,Snow Removal,Security Gate
Senior Community Yes
Age Restriction 55
Tax ID 22-032-557-184
Ownership Fee Simple
SqFt Source Assessor
Acceptable Financing Cash, Conventional
Horse Property N
Listing Terms Cash, Conventional
Financing Cash,Conventional
Special Listing Condition Standard
Pets Allowed No Pet Restrictions
Read Less Info
Want to know what your home might be worth? Contact us for a FREE valuation!

Our team is ready to help you sell your home for the highest possible price ASAP

Bought with Martha J Lombardo • Long & Foster Real Estate, Inc.

“Molly's job is to find and attract mastery-based agents to the office, protect the culture, and make sure everyone is happy! ”






