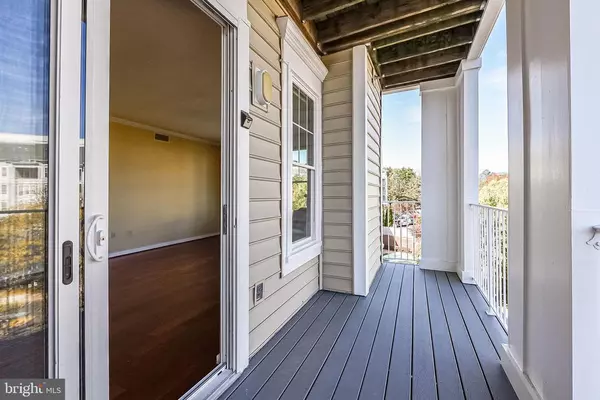$487,000
$499,000
2.4%For more information regarding the value of a property, please contact us for a free consultation.
2 Beds
2 Baths
1,053 SqFt
SOLD DATE : 12/21/2020
Key Details
Sold Price $487,000
Property Type Condo
Sub Type Condo/Co-op
Listing Status Sold
Purchase Type For Sale
Square Footage 1,053 sqft
Price per Sqft $462
Subdivision Lillian Court At Tysons
MLS Listing ID VAFX1161390
Sold Date 12/21/20
Style Traditional,Contemporary
Bedrooms 2
Full Baths 2
Condo Fees $513/mo
HOA Y/N N
Abv Grd Liv Area 1,053
Originating Board BRIGHT
Year Built 1997
Annual Tax Amount $5,518
Tax Year 2020
Property Description
PRICE ADJUSTMENT!! - RARELY AVAILABLE Corner Unit in the heart of Tyson's Corner. This light filled 2 BR, 2 Baths condo with an open floor plan is perfect for entertaining or relaxing after a long day. Well maintained with many recent updates including: Water Heater 2014, Hardwood floors 2015, Kitchen and All Appliances 2015 (dishwasher 2017), HVAC 2016, Ceiling Fan/Light Fixture in both bedrooms 2016, Chandelier in Dining Room 2016, Smart Thermostat 2016, Samsung washer / dryer 2017, Bathroom fixtures 2017, TV wall mount above Fireplace 2018, Carpets in bedrooms 2018, All Windows 2018, Balcony 2020, Bathtubs resurfaced 2020, Fresh paint entire condo 2020. Garage Parking Space G43 and additional Storage Room 1E conveys. Lillian Courts is a well maintained and well managed community with a friendly and super responsive onsite management team. Enjoy the many community amenities, including outdoor pool, clubhouse, game room and fitness center. 0.2 mile to Tyson's Galleria, 0.5 mile to Greensboro Metro, 0.8 mile to Tyson's Corner Center, easy access to I495, I66, Dulles Toll Road, Rte. 7, many parks and trails nearby, and tons of options for dining, shopping and entertainment. Easy to show, schedule your showing today!
Location
State VA
County Fairfax
Zoning 230
Rooms
Other Rooms Living Room, Dining Room, Primary Bedroom, Bedroom 2
Main Level Bedrooms 2
Interior
Interior Features Ceiling Fan(s), Carpet, Combination Dining/Living, Crown Moldings, Floor Plan - Open, Walk-in Closet(s), Window Treatments, Wood Floors
Hot Water Natural Gas
Heating Forced Air
Cooling Central A/C
Fireplaces Number 1
Fireplaces Type Gas/Propane
Equipment Built-In Microwave, Dishwasher, Disposal, Dryer, Exhaust Fan, Oven/Range - Gas, Refrigerator, Washer, Water Heater, Washer/Dryer Stacked
Fireplace Y
Appliance Built-In Microwave, Dishwasher, Disposal, Dryer, Exhaust Fan, Oven/Range - Gas, Refrigerator, Washer, Water Heater, Washer/Dryer Stacked
Heat Source Natural Gas
Laundry Washer In Unit, Dryer In Unit
Exterior
Parking Features Covered Parking
Garage Spaces 1.0
Amenities Available Billiard Room, Club House, Elevator, Exercise Room, Fitness Center, Game Room, Picnic Area, Pool - Outdoor, Reserved/Assigned Parking, Security
Water Access N
Accessibility None
Total Parking Spaces 1
Garage N
Building
Story 1
Unit Features Garden 1 - 4 Floors
Sewer Public Sewer
Water Public
Architectural Style Traditional, Contemporary
Level or Stories 1
Additional Building Above Grade, Below Grade
New Construction N
Schools
Elementary Schools Westbriar
Middle Schools Kilmer
High Schools Marshall
School District Fairfax County Public Schools
Others
HOA Fee Include Common Area Maintenance,Ext Bldg Maint,Insurance,Management,Pool(s),Recreation Facility,Sewer,Snow Removal,Trash,Water
Senior Community No
Tax ID 0294 11020220
Ownership Condominium
Security Features Main Entrance Lock
Acceptable Financing Conventional, FHA, VA, Cash
Listing Terms Conventional, FHA, VA, Cash
Financing Conventional,FHA,VA,Cash
Special Listing Condition Standard
Read Less Info
Want to know what your home might be worth? Contact us for a FREE valuation!

Our team is ready to help you sell your home for the highest possible price ASAP

Bought with Christine B Morgan • TTR Sotheby's International Realty
“Molly's job is to find and attract mastery-based agents to the office, protect the culture, and make sure everyone is happy! ”






