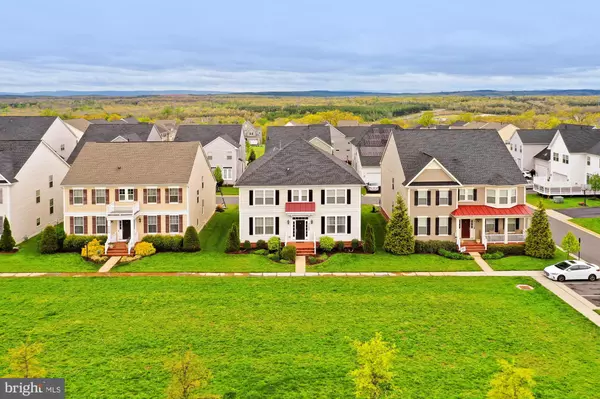$713,000
$709,000
0.6%For more information regarding the value of a property, please contact us for a free consultation.
5 Beds
4 Baths
4,584 SqFt
SOLD DATE : 07/31/2020
Key Details
Sold Price $713,000
Property Type Single Family Home
Sub Type Detached
Listing Status Sold
Purchase Type For Sale
Square Footage 4,584 sqft
Price per Sqft $155
Subdivision Goose Creek Preserve
MLS Listing ID VALO408888
Sold Date 07/31/20
Style Colonial
Bedrooms 5
Full Baths 3
Half Baths 1
HOA Fees $160/mo
HOA Y/N Y
Abv Grd Liv Area 3,288
Originating Board BRIGHT
Year Built 2014
Annual Tax Amount $7,073
Tax Year 2020
Lot Size 5,227 Sqft
Acres 0.12
Property Description
To see our virtual tour of this beautiful home text: WHG1 to: 59559 / WELCOME to this gorgeous home, featuring 5 BR's 3.5 baths and almost 4,600 finished square feet on 3 levels!! You will love the SPARKLING hardwood floors on the main level and the fabulous GOURMET kitchen with upgraded cabinetry, granite counters, stainless appliances and HUGE center island!! Super spacious family room features an inviting gas fireplace for those chilly evenings, and the main level office / library is perfect for getting work done during these days of "sheltering in place"!! The upper level of this lovely home features a super spacious master bedroom as well as a beautifully upgraded en suite!! The finished lower level is enormous. Here you will find a large rec room, two separate & spacious storage rooms, a full bath and the 5th bedroom!! All this AND the home is situated on a lot overlooking the HUGE common area - perfect for playing ball with the kids!! This sought-after community of Goose Creek Preserve also features an OLYMPIC SIZE community pool and tot lot, for keeping the kiddos entertained in the Summer!! No need to worry about LAWN CARE since the HOA is responsible for all MOWING and MULCHING. Wonderful location close to schools (THE BUS STOP IS STEPS FROM THE FRONT DOOR), shopping and multiple commuting avenues!! Run, don't walk - you will love it!!
Location
State VA
County Loudoun
Zoning 01
Rooms
Other Rooms Living Room, Dining Room, Primary Bedroom, Bedroom 2, Bedroom 3, Bedroom 4, Kitchen, Family Room, Den, Foyer, Breakfast Room, Office, Recreation Room, Utility Room, Bathroom 2, Bathroom 3, Primary Bathroom, Half Bath
Basement Full, Fully Finished
Interior
Interior Features Attic, Breakfast Area, Kitchen - Gourmet, Kitchen - Island, Kitchen - Eat-In, Recessed Lighting, Pantry, Soaking Tub, Primary Bath(s), Kitchen - Table Space, Carpet, Ceiling Fan(s), Chair Railings, Crown Moldings, Dining Area, Family Room Off Kitchen, Floor Plan - Open, Formal/Separate Dining Room, Tub Shower, Walk-in Closet(s), Wood Floors, Other
Hot Water Natural Gas
Heating Forced Air
Cooling Central A/C
Flooring Carpet, Hardwood
Fireplaces Number 1
Fireplaces Type Gas/Propane, Mantel(s)
Equipment Cooktop, Dishwasher, Disposal, Dryer, Icemaker, Oven - Double, Refrigerator, Washer, Water Heater, Built-In Microwave, Exhaust Fan
Fireplace Y
Appliance Cooktop, Dishwasher, Disposal, Dryer, Icemaker, Oven - Double, Refrigerator, Washer, Water Heater, Built-In Microwave, Exhaust Fan
Heat Source Natural Gas
Laundry Upper Floor
Exterior
Parking Features Garage - Rear Entry
Garage Spaces 2.0
Amenities Available Club House, Fitness Center, Pool - Outdoor, Tennis Courts, Tot Lots/Playground
Water Access N
View Garden/Lawn, Other
Accessibility Other
Attached Garage 2
Total Parking Spaces 2
Garage Y
Building
Story 3
Sewer Public Sewer
Water Public
Architectural Style Colonial
Level or Stories 3
Additional Building Above Grade, Below Grade
New Construction N
Schools
Elementary Schools Cedar Lane
Middle Schools Trailside
High Schools Stone Bridge
School District Loudoun County Public Schools
Others
Pets Allowed Y
HOA Fee Include Common Area Maintenance,Snow Removal,Pool(s),Lawn Maintenance
Senior Community No
Tax ID 154272419000
Ownership Fee Simple
SqFt Source Estimated
Acceptable Financing Cash, Conventional, FHA, VA
Listing Terms Cash, Conventional, FHA, VA
Financing Cash,Conventional,FHA,VA
Special Listing Condition Standard
Pets Allowed No Pet Restrictions
Read Less Info
Want to know what your home might be worth? Contact us for a FREE valuation!

Our team is ready to help you sell your home for the highest possible price ASAP

Bought with Diane Noe • CENTURY 21 New Millennium
“Molly's job is to find and attract mastery-based agents to the office, protect the culture, and make sure everyone is happy! ”






