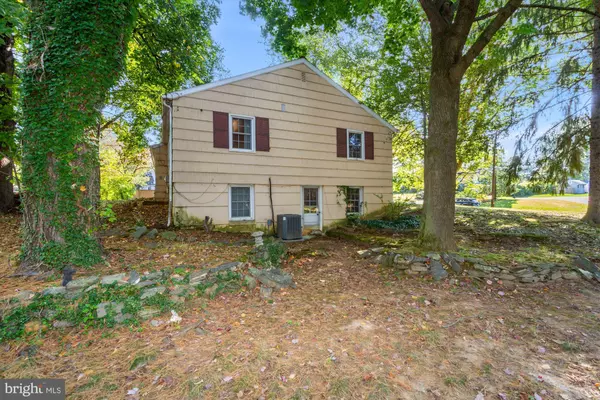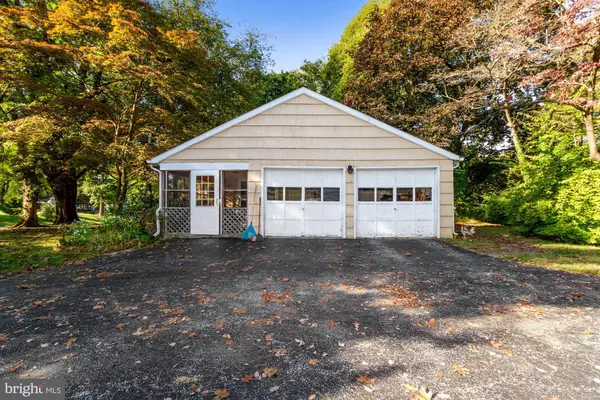$541,000
$499,000
8.4%For more information regarding the value of a property, please contact us for a free consultation.
3 Beds
3 Baths
2,442 SqFt
SOLD DATE : 11/30/2020
Key Details
Sold Price $541,000
Property Type Single Family Home
Sub Type Detached
Listing Status Sold
Purchase Type For Sale
Square Footage 2,442 sqft
Price per Sqft $221
Subdivision Glenhardie
MLS Listing ID PACT518056
Sold Date 11/30/20
Style Ranch/Rambler
Bedrooms 3
Full Baths 2
Half Baths 1
HOA Y/N N
Abv Grd Liv Area 1,742
Originating Board BRIGHT
Year Built 1959
Annual Tax Amount $7,119
Tax Year 2020
Lot Size 0.698 Acres
Acres 0.7
Lot Dimensions 0.00 x 0.00
Property Description
Welcome to 547 Walker Road, in the Glenhardie section of Wayne. Move into this incredible neighborhood for under $500K. This 3-bedroom, 2 1/2 bath home, with a full basement is just ready for your personal touch. Being sold as is, this lovingly maintained Ranch home has a 2-car garage, loft storage in the attic, a sunken living room, a bonus room and lovely French doors leading out to a back brick patio. A large level backyard with mature trees, finishes off this oasis. With close proximity to Valley Forge Park, the King of Prussia Mall, Town Center and downtown Wayne. Easy access to Center City, 76, PA Turnpike, Routes 202 & 422, and commuter rails, with award-winning schools, theses rare gems don't come on the market often, so come on by and check it out, it won't last long!
Location
State PA
County Chester
Area Tredyffrin Twp (10343)
Zoning R1
Direction South
Rooms
Other Rooms Living Room, Dining Room, Bedroom 2, Bedroom 3, Kitchen, Basement, Foyer, Bedroom 1, Study, Laundry, Bathroom 1, Bathroom 2, Attic, Half Bath
Basement Full, Side Entrance
Main Level Bedrooms 3
Interior
Interior Features Attic/House Fan
Hot Water Electric
Heating Forced Air
Cooling Central A/C
Flooring Hardwood, Carpet
Fireplaces Number 1
Fireplaces Type Brick, Wood
Equipment Built-In Microwave, Built-In Range, Cooktop, Dishwasher, Exhaust Fan
Furnishings No
Fireplace Y
Appliance Built-In Microwave, Built-In Range, Cooktop, Dishwasher, Exhaust Fan
Heat Source Oil
Laundry Basement, Hookup
Exterior
Exterior Feature Patio(s), Porch(es), Brick, Screened
Parking Features Garage Door Opener, Built In, Garage - Side Entry, Additional Storage Area
Garage Spaces 4.0
Water Access N
View Trees/Woods, Street
Roof Type Shingle
Street Surface Black Top
Accessibility None
Porch Patio(s), Porch(es), Brick, Screened
Road Frontage Boro/Township
Attached Garage 2
Total Parking Spaces 4
Garage Y
Building
Story 1
Sewer Public Sewer
Water Public
Architectural Style Ranch/Rambler
Level or Stories 1
Additional Building Above Grade, Below Grade
New Construction N
Schools
Elementary Schools Valley Forge
Middle Schools Valley Forge
High Schools Conestogoa
School District Tredyffrin-Easttown
Others
Pets Allowed Y
Senior Community No
Tax ID 43-06E-0019
Ownership Fee Simple
SqFt Source Assessor
Horse Property N
Special Listing Condition Standard
Pets Allowed No Pet Restrictions
Read Less Info
Want to know what your home might be worth? Contact us for a FREE valuation!

Our team is ready to help you sell your home for the highest possible price ASAP

Bought with Lisa A Ciccotelli • BHHS Fox & Roach-Haverford

“Molly's job is to find and attract mastery-based agents to the office, protect the culture, and make sure everyone is happy! ”






