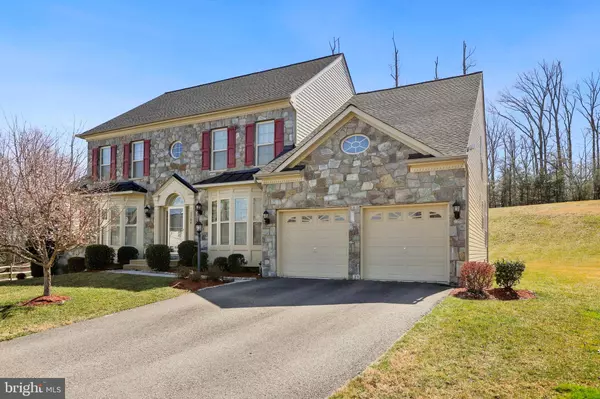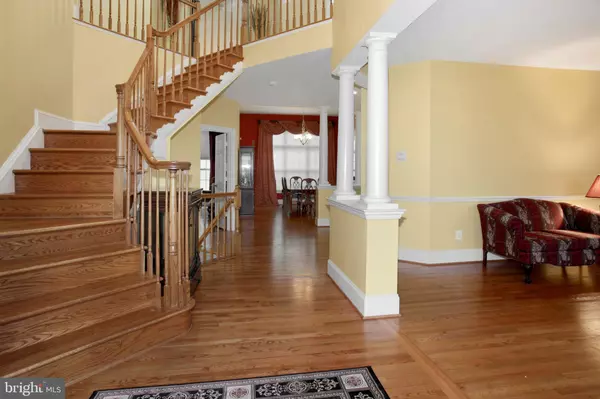$716,000
$675,000
6.1%For more information regarding the value of a property, please contact us for a free consultation.
4 Beds
5 Baths
6,094 SqFt
SOLD DATE : 05/06/2021
Key Details
Sold Price $716,000
Property Type Single Family Home
Sub Type Detached
Listing Status Sold
Purchase Type For Sale
Square Footage 6,094 sqft
Price per Sqft $117
Subdivision Stonewall Manor
MLS Listing ID VAPW517034
Sold Date 05/06/21
Style Colonial
Bedrooms 4
Full Baths 4
Half Baths 1
HOA Fees $88/qua
HOA Y/N Y
Abv Grd Liv Area 3,955
Originating Board BRIGHT
Year Built 2010
Annual Tax Amount $7,301
Tax Year 2021
Lot Size 0.651 Acres
Acres 0.65
Property Description
Welcome home to this stately and meticulously cared-for colonial in the highly sought after Stonewall Manor neighborhood. The open floor plan creates an inviting environment as soon as you enter the home. Upon entry you will notice the spacious living room to your right, and an office/study to your left, which is perfect for a home office space. The kitchen boasts stainless steel appliances, tasteful backsplash, recessed lighting, and an oversized center island, perfect for entertaining. The kitchen flows seamlessly into the open living room. The main floor also includes an owner's suite with dual walk-in closets, as well as a full bathroom with a dual-sink vanity, walk-in shower, and a large soaking tub. Upstairs you will find three bedrooms, and two full bathrooms. The spacious basement is an entertainers dream, complete with a full wet-bar and a home theater. The backyard features a recently redone deck and patio area, perfect for relaxing in the evening. This home is ideally located close to major commuter routes for easy access to Washington D.C.
Location
State VA
County Prince William
Zoning R4
Rooms
Basement Partial
Interior
Hot Water Natural Gas
Heating Forced Air
Cooling Central A/C
Fireplaces Number 1
Equipment Built-In Microwave, Cooktop, Dishwasher, Disposal, Refrigerator, Oven - Wall, Stove
Appliance Built-In Microwave, Cooktop, Dishwasher, Disposal, Refrigerator, Oven - Wall, Stove
Heat Source Natural Gas
Exterior
Parking Features Inside Access
Garage Spaces 2.0
Water Access N
Accessibility None
Attached Garage 2
Total Parking Spaces 2
Garage Y
Building
Story 3
Sewer Public Sewer
Water Public
Architectural Style Colonial
Level or Stories 3
Additional Building Above Grade, Below Grade
New Construction N
Schools
School District Prince William County Public Schools
Others
Senior Community No
Tax ID 8288-23-1345
Ownership Fee Simple
SqFt Source Assessor
Special Listing Condition Standard
Read Less Info
Want to know what your home might be worth? Contact us for a FREE valuation!

Our team is ready to help you sell your home for the highest possible price ASAP

Bought with Jonathan S Lahey • EXP Realty, LLC
“Molly's job is to find and attract mastery-based agents to the office, protect the culture, and make sure everyone is happy! ”





