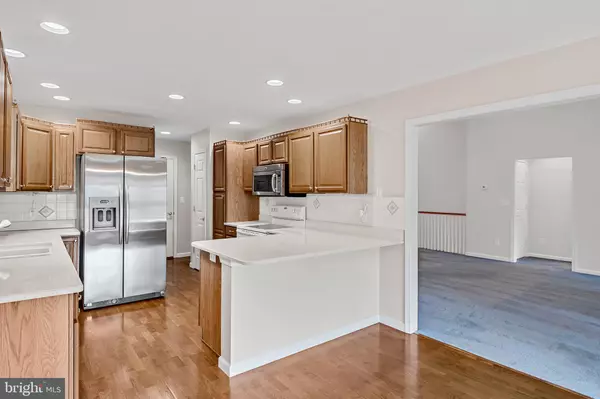$385,000
$389,900
1.3%For more information regarding the value of a property, please contact us for a free consultation.
3 Beds
2 Baths
2,426 SqFt
SOLD DATE : 10/26/2022
Key Details
Sold Price $385,000
Property Type Single Family Home
Sub Type Detached
Listing Status Sold
Purchase Type For Sale
Square Footage 2,426 sqft
Price per Sqft $158
Subdivision Evergreen Iii
MLS Listing ID PACB2015036
Sold Date 10/26/22
Style Ranch/Rambler
Bedrooms 3
Full Baths 2
HOA Fees $16/ann
HOA Y/N Y
Abv Grd Liv Area 1,726
Originating Board BRIGHT
Year Built 2007
Annual Tax Amount $4,641
Tax Year 2022
Lot Size 0.260 Acres
Acres 0.26
Property Description
One Level Living at its best in the popular Evergreen development in Cumberland County! This Ranch style home is offering 2/3 bedrooms and 2 full bathrooms on the main floor, along with main level laundry. Wonderful flow for entertaining and statement features such as a double sided fireplace and vaulted ceilings in the great room! The Owners suite is spacious and offers a private Owners bathroom and walk in closet! The Evergreen community is known for its high quality homes in a desirable location within close proximity to shopping, schools, churches and activities of all kinds, nestled in the rolling hills of the countryside. 60 Burwick is a gem that is waiting for its new owners to make it their own! The lower level of this home is HUGE and could be a space that would cater to dreams of any hobbyist! This property is an estate so it is priced to sell and won't last long!! *Property is back on the market due to buyer getting cold feet. Their loss is your gain!
Location
State PA
County Cumberland
Area Silver Spring Twp (14438)
Zoning RESIDENTIAL
Rooms
Other Rooms Dining Room, Primary Bedroom, Bedroom 2, Bedroom 3, Bedroom 4, Bedroom 5, Kitchen, Den, Library, Foyer, Laundry, Other, Bathroom 3
Basement Daylight, Partial, Walkout Level, Full, Sump Pump, Partially Finished
Main Level Bedrooms 3
Interior
Interior Features Dining Area
Hot Water Natural Gas
Heating Forced Air
Cooling Ceiling Fan(s), Central A/C
Fireplaces Number 2
Fireplaces Type Corner, Double Sided, Gas/Propane
Equipment Oven/Range - Gas, Disposal
Fireplace Y
Appliance Oven/Range - Gas, Disposal
Heat Source Natural Gas
Laundry Main Floor
Exterior
Exterior Feature Patio(s)
Garage Garage Door Opener
Garage Spaces 2.0
Utilities Available Cable TV Available
Waterfront N
Water Access N
Roof Type Composite
Accessibility None
Porch Patio(s)
Road Frontage Boro/Township, City/County
Parking Type Attached Garage
Attached Garage 2
Total Parking Spaces 2
Garage Y
Building
Lot Description Cleared, Corner, Sloping
Story 1
Foundation Concrete Perimeter
Sewer Public Sewer
Water Public
Architectural Style Ranch/Rambler
Level or Stories 1
Additional Building Above Grade, Below Grade
New Construction N
Schools
High Schools Cumberland Valley
School District Cumberland Valley
Others
Senior Community No
Tax ID 38-08-0567-246
Ownership Fee Simple
SqFt Source Assessor
Security Features Smoke Detector
Acceptable Financing Conventional, Cash, FHA, VA
Listing Terms Conventional, Cash, FHA, VA
Financing Conventional,Cash,FHA,VA
Special Listing Condition Standard, Probate Listing
Read Less Info
Want to know what your home might be worth? Contact us for a FREE valuation!

Our team is ready to help you sell your home for the highest possible price ASAP

Bought with LAURA SULLIVAN • Howard Hanna Company-Harrisburg

“Molly's job is to find and attract mastery-based agents to the office, protect the culture, and make sure everyone is happy! ”






