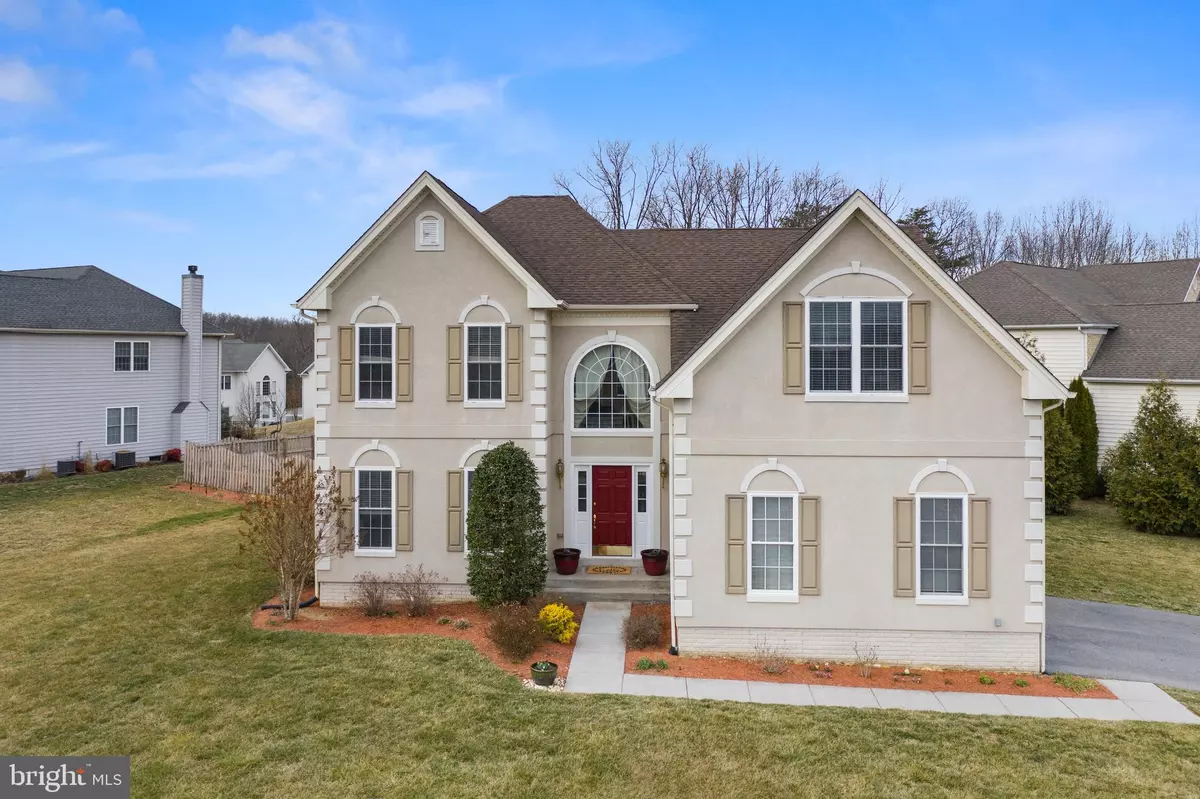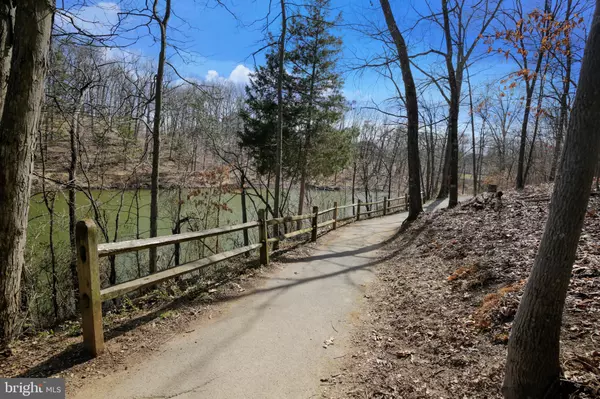$572,000
$557,000
2.7%For more information regarding the value of a property, please contact us for a free consultation.
5 Beds
4 Baths
4,568 SqFt
SOLD DATE : 05/11/2021
Key Details
Sold Price $572,000
Property Type Single Family Home
Sub Type Detached
Listing Status Sold
Purchase Type For Sale
Square Footage 4,568 sqft
Price per Sqft $125
Subdivision Twin Lakes Overlook
MLS Listing ID VAFV162728
Sold Date 05/11/21
Style Colonial
Bedrooms 5
Full Baths 3
Half Baths 1
HOA Fees $75/mo
HOA Y/N Y
Abv Grd Liv Area 3,068
Originating Board BRIGHT
Year Built 2006
Annual Tax Amount $2,552
Tax Year 2020
Lot Size 0.440 Acres
Acres 0.44
Property Description
Active April 6! HERE IT IS, 4568 finished sq ft in highly coveted Twin Lakes Overlook neighborhood on east side of Winchester and ultra convenient to everything! Interactive floor plans are under virtual tour tab. Upgrades/Features document available under the documents icon. Expected to go Active around April 1, subject to change. Private and level huge fenced yard that backs to trees. Spacious, well maintained home on the 2nd largest sized lot in all of Twin Lakes Overlook. Premium .44 acre lot backs to acres of treed HOA common ground and is very close to the lake and community walking trails. Sellers have a maintenance contract with ME Flow for seasonal HVAC service and annual plumbing system service, giving you peace of mind. Balance of both service contracts can convey to the new owner! Many other additional upgrades: all new carpet and padding entire second floor March 2021, basement finished in 2017, efficient tankless water heater installed, water softener system, UV Air Purifier, all smoke detectors replaced/upgraded in 2019, raised garden beds, and more! Community has 1G and 2G fiber connection available for seamless telework or distance learning. (office can also be 6th BR) Deck AND stamped concrete patio, added landscaping and plantings, so much to enjoy. Rare 3 side stucco construction with rear siding (most now siding on 3 sides instead to cut construction costs) Lake allows catch and release fishing and self propelled boats. More details coming very soon! Please make sure to check out the virtual tour and the property upgrades/systems information under the Documents icon. Convenient to Rt 7/81/340. Easy drive to park and ride commuter bus in Purcellville as well.
Location
State VA
County Frederick
Zoning RP
Direction South
Rooms
Basement Full, Connecting Stairway, Fully Finished, Interior Access, Sump Pump, Windows, Workshop
Interior
Interior Features Air Filter System, Breakfast Area, Carpet, Ceiling Fan(s), Chair Railings, Crown Moldings, Entry Level Bedroom, Family Room Off Kitchen, Floor Plan - Open, Formal/Separate Dining Room, Kitchen - Eat-In, Kitchen - Island, Kitchen - Table Space, Recessed Lighting, Walk-in Closet(s), Water Treat System, Window Treatments, Wood Floors
Hot Water Natural Gas, Tankless
Heating Central, Forced Air, Heat Pump(s), Programmable Thermostat, Zoned
Cooling Air Purification System, Ceiling Fan(s), Central A/C, Programmable Thermostat, Zoned
Flooring Carpet, Ceramic Tile, Hardwood, Other
Fireplaces Number 1
Fireplaces Type Brick, Fireplace - Glass Doors, Mantel(s), Wood
Equipment Air Cleaner, Built-In Microwave, Cooktop, Dishwasher, Disposal, Dryer, Exhaust Fan, Icemaker, Microwave, Oven - Wall, Refrigerator, Stainless Steel Appliances, Washer, Water Heater - High-Efficiency, Water Heater - Tankless
Fireplace Y
Window Features Palladian,Screens,Vinyl Clad
Appliance Air Cleaner, Built-In Microwave, Cooktop, Dishwasher, Disposal, Dryer, Exhaust Fan, Icemaker, Microwave, Oven - Wall, Refrigerator, Stainless Steel Appliances, Washer, Water Heater - High-Efficiency, Water Heater - Tankless
Heat Source Electric, Natural Gas
Laundry Main Floor
Exterior
Exterior Feature Deck(s), Patio(s)
Parking Features Garage - Side Entry, Garage Door Opener, Inside Access
Garage Spaces 4.0
Fence Board, Privacy
Utilities Available Cable TV Available, Natural Gas Available, Under Ground
Amenities Available Common Grounds, Jog/Walk Path, Lake
Water Access N
View Garden/Lawn, Trees/Woods
Roof Type Architectural Shingle
Accessibility None
Porch Deck(s), Patio(s)
Attached Garage 2
Total Parking Spaces 4
Garage Y
Building
Lot Description Backs - Open Common Area, Backs to Trees, Landscaping, Level, Premium, Private, SideYard(s)
Story 3
Sewer Public Sewer
Water Public
Architectural Style Colonial
Level or Stories 3
Additional Building Above Grade, Below Grade
Structure Type 9'+ Ceilings,2 Story Ceilings,Cathedral Ceilings,Vaulted Ceilings
New Construction N
Schools
Elementary Schools Greenwood Mill
Middle Schools Admiral Richard E Byrd
High Schools Millbrook
School District Frederick County Public Schools
Others
Pets Allowed Y
HOA Fee Include Common Area Maintenance
Senior Community No
Tax ID 55M 2 9 110
Ownership Fee Simple
SqFt Source Assessor
Security Features Carbon Monoxide Detector(s),Smoke Detector
Special Listing Condition Standard
Pets Allowed No Pet Restrictions
Read Less Info
Want to know what your home might be worth? Contact us for a FREE valuation!

Our team is ready to help you sell your home for the highest possible price ASAP

Bought with Julie D Shiley • Coldwell Banker Realty
“Molly's job is to find and attract mastery-based agents to the office, protect the culture, and make sure everyone is happy! ”






