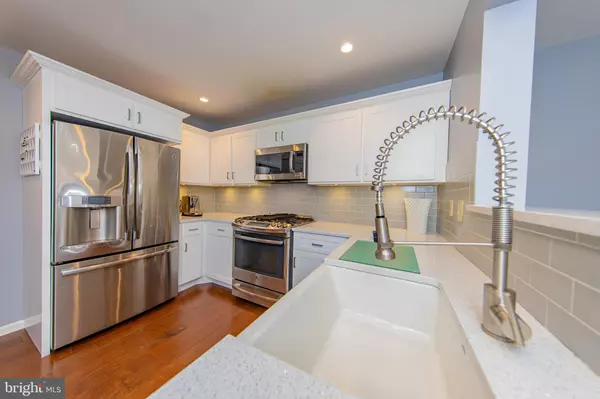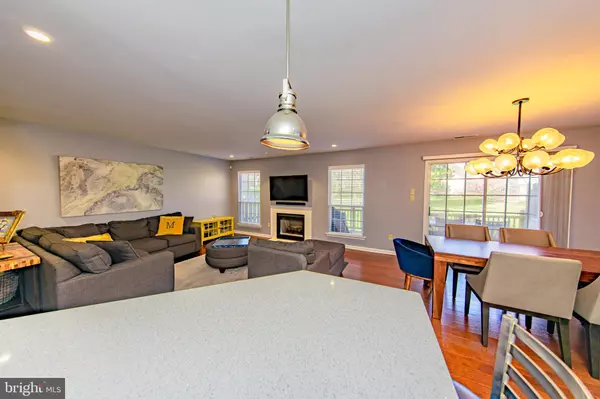$346,000
$345,000
0.3%For more information regarding the value of a property, please contact us for a free consultation.
3 Beds
3 Baths
2,321 SqFt
SOLD DATE : 05/29/2020
Key Details
Sold Price $346,000
Property Type Townhouse
Sub Type Interior Row/Townhouse
Listing Status Sold
Purchase Type For Sale
Square Footage 2,321 sqft
Price per Sqft $149
Subdivision Blue Bell Woods
MLS Listing ID PAMC645104
Sold Date 05/29/20
Style Contemporary
Bedrooms 3
Full Baths 2
Half Baths 1
HOA Fees $400/mo
HOA Y/N Y
Abv Grd Liv Area 2,321
Originating Board BRIGHT
Year Built 1988
Annual Tax Amount $4,659
Tax Year 2019
Lot Size 1,587 Sqft
Acres 0.04
Lot Dimensions 28.00 x 0.00
Property Description
Rarely offered is a home this exquisitely designed in coveted Blue Bell Woods. The main level was completely renovated and opened up to create the large open-concept floor plan seen today. The centerpiece of these renovations (and the home!) is the brand new kitchen with chef-grade stainless steel appliances, a farm sink, modern white wooden cabinetry, Cambria quartz countertops and center island with seating. The kitchen opens to the living and dining rooms with dark hardwood floors that gleam in the sun drenched home. Off of the dining room is a newly built Trex deck with plenty of room for outdoor entertaining. Completing the main level is a den space, renovated half bath and garage with room for storage. Downstairs, the basement was recently finished and provides a large amount of additional living space, perfect for a playroom or second family room. Upstairs, the master bedroom provides a roomy escape at the end of a long day with an en-suite bath with separate shower and soaking tub as well as an abundance of walk-in closet space. Additionally, there are two generously sized guest bedrooms, a guest bath and upper-level laundry. Blue Bell Woods provides maintenance free living and desired amenities including a community pool, tennis courts and playground. Schedule an appointment today before this home is gone! Virtual Tour available : https://www.youtube.com/watch?v=kDLYV-6cihs&feature=youtube.
Location
State PA
County Montgomery
Area Whitpain Twp (10666)
Zoning R1
Rooms
Basement Full
Interior
Heating Forced Air
Cooling Central A/C
Fireplaces Number 1
Fireplace Y
Heat Source Natural Gas
Laundry Dryer In Unit, Washer In Unit, Upper Floor
Exterior
Parking Features Garage - Front Entry
Garage Spaces 2.0
Amenities Available Pool - Outdoor, Tennis Courts, Tot Lots/Playground
Water Access N
Accessibility None
Attached Garage 1
Total Parking Spaces 2
Garage Y
Building
Story 3+
Sewer Public Sewer
Water Public
Architectural Style Contemporary
Level or Stories 3+
Additional Building Above Grade
New Construction N
Schools
Elementary Schools Shady Grove
Middle Schools Wissahickon
High Schools Wissahickon Senior
School District Wissahickon
Others
Pets Allowed Y
HOA Fee Include Ext Bldg Maint,Lawn Maintenance,Pool(s),Snow Removal,Trash
Senior Community No
Tax ID 66-00-01998-501
Ownership Fee Simple
SqFt Source Assessor
Acceptable Financing Cash, Conventional
Horse Property N
Listing Terms Cash, Conventional
Financing Cash,Conventional
Special Listing Condition Standard
Pets Allowed Number Limit
Read Less Info
Want to know what your home might be worth? Contact us for a FREE valuation!

Our team is ready to help you sell your home for the highest possible price ASAP

Bought with Thomas Toole III • RE/MAX Main Line-West Chester

“Molly's job is to find and attract mastery-based agents to the office, protect the culture, and make sure everyone is happy! ”






