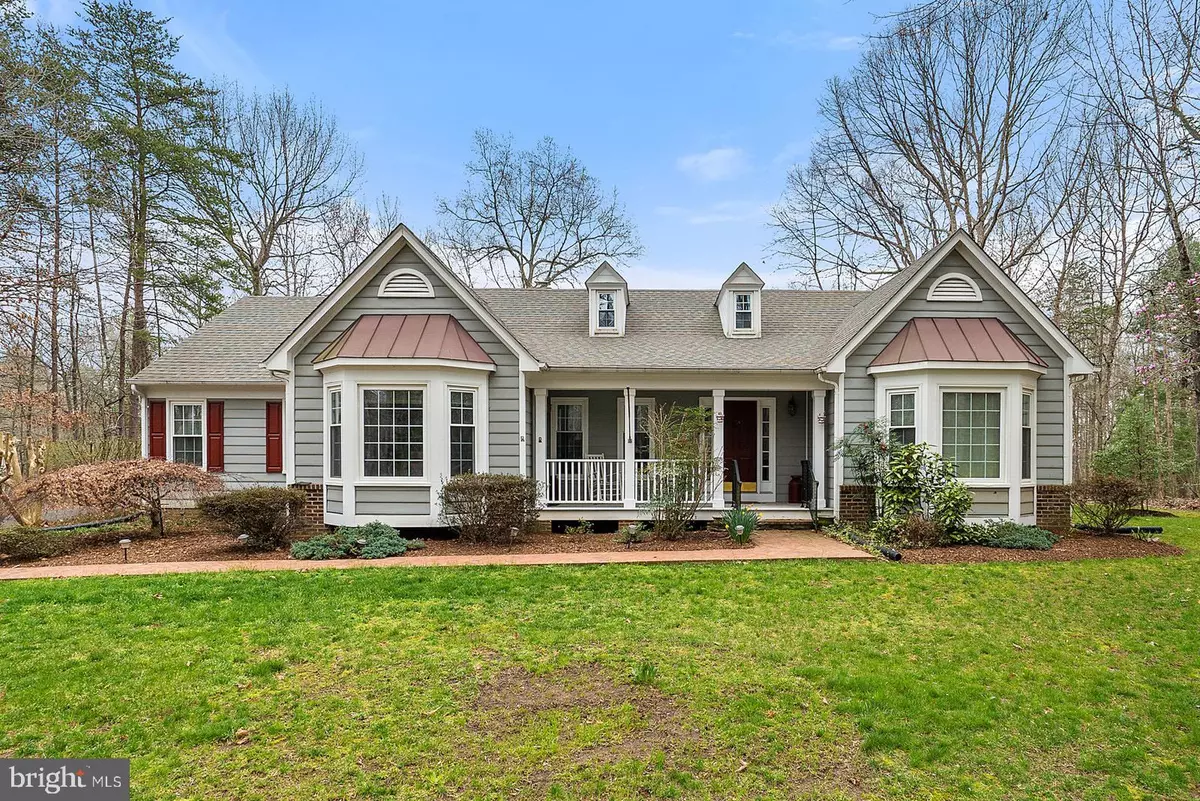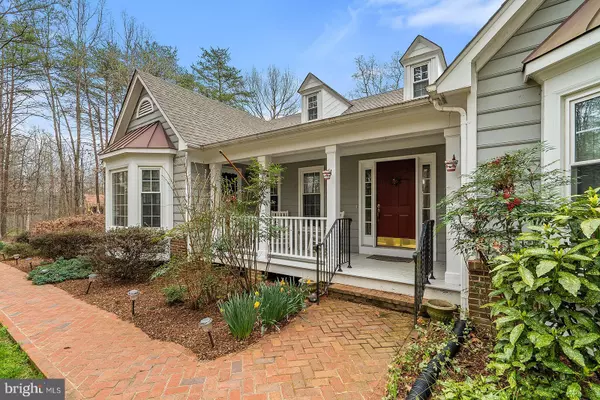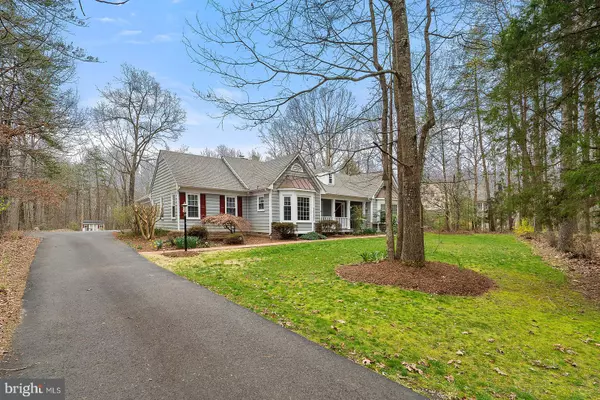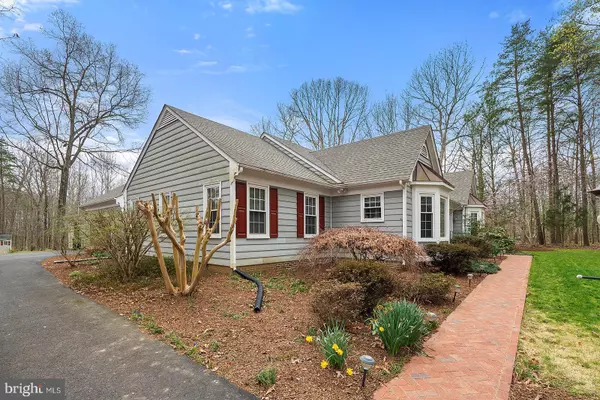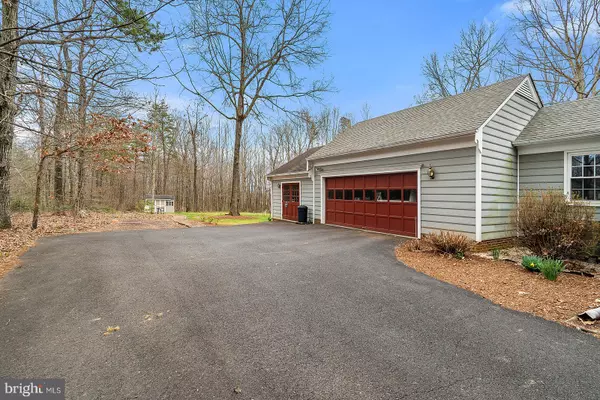$372,500
$375,000
0.7%For more information regarding the value of a property, please contact us for a free consultation.
3 Beds
2 Baths
2,170 SqFt
SOLD DATE : 06/26/2020
Key Details
Sold Price $372,500
Property Type Single Family Home
Sub Type Detached
Listing Status Sold
Purchase Type For Sale
Square Footage 2,170 sqft
Price per Sqft $171
Subdivision Rillhurst
MLS Listing ID VACU141342
Sold Date 06/26/20
Style Ranch/Rambler
Bedrooms 3
Full Baths 2
HOA Fees $16/ann
HOA Y/N Y
Abv Grd Liv Area 2,170
Originating Board BRIGHT
Year Built 1991
Annual Tax Amount $1,950
Tax Year 2019
Lot Size 1.460 Acres
Acres 1.46
Property Description
Picture Perfect Setting nestled among the hardwoods, 8138 Tinsley Place raises from the road grade to a level yard that provides the perfect setting for this one level, 3 bedroom, 2 bath colonial cottage style home. The cathedral ceiling and abundant natural light that are the centerpiece of the living room demonstrate the evolution of Palladian architecture. Just off of the Living room, the new owners will enjoy the sunroom and the beauty of the natural landscape that is framed by an entire wall of windows. The cottage dormer windows direct additional natural light into the entrance foyer and dinning room. Matching bay windows bring perfect accents to the breakfast area and master suite. The split bedroom plan separates the master suite from the guest bedrooms and provides privacy for both owner and guests (or family). A private office is located between the main living area and the 2 car garage. This garage has something extra, an attached 20X14 workshop. There is also a large composite deck that offers an alternative outdoor living and entertaining area.
Location
State VA
County Culpeper
Zoning R1
Direction Northwest
Rooms
Main Level Bedrooms 3
Interior
Interior Features Attic, Attic/House Fan, Breakfast Area, Carpet, Ceiling Fan(s), Floor Plan - Open, Kitchen - Eat-In, Stall Shower, Tub Shower, Upgraded Countertops, Walk-in Closet(s), Wet/Dry Bar, Dining Area, Entry Level Bedroom
Heating Heat Pump(s)
Cooling Central A/C
Flooring Carpet, Vinyl, Ceramic Tile, Hardwood
Fireplaces Number 1
Fireplaces Type Brick
Equipment Dishwasher, Disposal, Dryer - Electric, Dryer - Front Loading, Extra Refrigerator/Freezer, Icemaker, Oven/Range - Electric, Range Hood, Refrigerator, Washer, Water Heater
Furnishings No
Fireplace Y
Window Features Skylights,Bay/Bow
Appliance Dishwasher, Disposal, Dryer - Electric, Dryer - Front Loading, Extra Refrigerator/Freezer, Icemaker, Oven/Range - Electric, Range Hood, Refrigerator, Washer, Water Heater
Heat Source Electric
Laundry Main Floor
Exterior
Exterior Feature Deck(s)
Parking Features Additional Storage Area, Garage - Side Entry, Garage Door Opener, Inside Access
Garage Spaces 6.0
Utilities Available Phone Available, Cable TV Available, DSL Available
Water Access N
View Trees/Woods, Street
Roof Type Composite
Accessibility None
Porch Deck(s)
Attached Garage 2
Total Parking Spaces 6
Garage Y
Building
Lot Description Backs to Trees, Landscaping, Partly Wooded, Rear Yard
Story 1
Foundation Block
Sewer On Site Septic
Water Well
Architectural Style Ranch/Rambler
Level or Stories 1
Additional Building Above Grade, Below Grade
Structure Type Dry Wall,Cathedral Ceilings
New Construction N
Schools
School District Culpeper County Public Schools
Others
Senior Community No
Tax ID 38-F-3- -35
Ownership Fee Simple
SqFt Source Assessor
Security Features Carbon Monoxide Detector(s),Smoke Detector
Acceptable Financing Cash, Conventional
Listing Terms Cash, Conventional
Financing Cash,Conventional
Special Listing Condition Standard
Read Less Info
Want to know what your home might be worth? Contact us for a FREE valuation!

Our team is ready to help you sell your home for the highest possible price ASAP

Bought with Kemper A Quaintance • Kemper Corp. REALTORS, Inc.
“Molly's job is to find and attract mastery-based agents to the office, protect the culture, and make sure everyone is happy! ”

