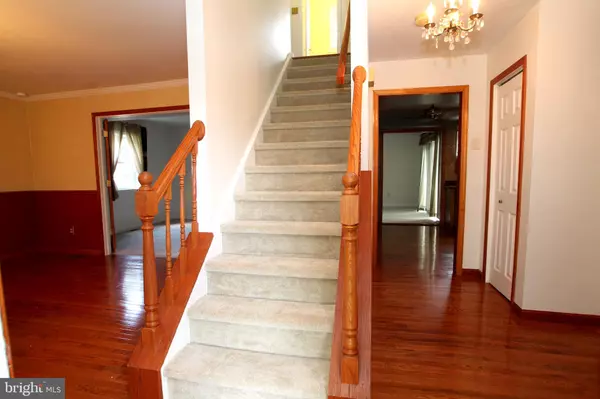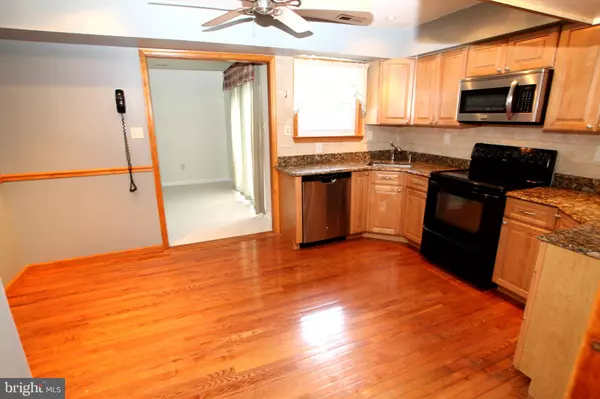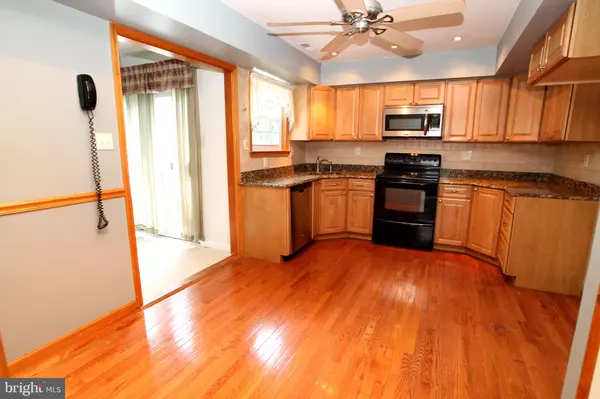$466,000
$499,900
6.8%For more information regarding the value of a property, please contact us for a free consultation.
4 Beds
3 Baths
2,146 SqFt
SOLD DATE : 10/23/2020
Key Details
Sold Price $466,000
Property Type Single Family Home
Sub Type Detached
Listing Status Sold
Purchase Type For Sale
Square Footage 2,146 sqft
Price per Sqft $217
Subdivision Woods Of Saxony
MLS Listing ID PABU493830
Sold Date 10/23/20
Style Colonial
Bedrooms 4
Full Baths 2
Half Baths 1
HOA Fees $31/ann
HOA Y/N Y
Abv Grd Liv Area 2,146
Originating Board BRIGHT
Year Built 1985
Annual Tax Amount $5,868
Tax Year 2020
Lot Dimensions 0.00 x 0.00
Property Description
Welcome back to 235 Burgundy! Refreshed and ready for a new owner! The house has been painted throughout. The living room, family room, and all the bedrooms including the stairs all have new carpet as well! The full hall bath has been updated with a new cabinet, and vanity. The out door space with new planks and a fresh coat of paint on the deck are awaiting for BBQ's for the rest of the summer! Don't let this 4bd 2.5 bath full finished basement pass-Where taxes are low, CRSD, and much more! Read on......and then make your appointment today. This 4 bedroom 2.5 bath single family home with a finished basement and huge fenced in yard is waiting for you to call it home. As you enter into this home, you are greeted by a nice size foyer and real hardwood floors. To the left you will notice a large dining room, with hard wood floors as well, and double doors that lead you into the living room. To the right of the foyer tucked nicely in the back is the entrance from the garage, a powder room, and the washer and dryer are conveniently enclosed in a double closet. Walk back into the foyer and turn right you will enter into the eat-in-kitchen that was renovated in (2008-2009) with granite countertops , and stainless steal appliances. Continue to the back and you will notice the bright and sunny great room, with a propane fireplace, and a sliding glass door that leads you onto a large deck and a very large fenced in yard. There is ample room for so many great outdoor activities and backs to open space!! Come back in and enter in the kitchen and down the stairs to the full finished basement. Great for entertaining and hanging out. Once you are done in the basement, you will make your way back up stairs to the front of the home, in the foyer and head upstairs to four bedrooms, and two full baths. Each bedroom offers a nice amount of space, and plenty of closets too. The full hall bath has been updated, and the master bathroom was renovated and made larger in 2014. The owner has also replaced the Heater/AC in 2011, and the siding in 2012. The location of this home is ideal. Proximity to I-95, Amtrak and Septa Train Stations, the Borough of Newtown (walking distance), NYC, Philadelphia, Princeton NJ and Council Rock School District too!
Location
State PA
County Bucks
Area Newtown Twp (10129)
Zoning R1
Rooms
Basement Full, Fully Finished
Main Level Bedrooms 4
Interior
Interior Features Attic, Breakfast Area, Ceiling Fan(s), Carpet, Combination Kitchen/Dining, Crown Moldings, Dining Area, Family Room Off Kitchen, Kitchen - Eat-In, Wood Floors
Hot Water Electric
Heating Forced Air
Cooling Central A/C
Fireplaces Number 1
Fireplaces Type Gas/Propane
Equipment Built-In Microwave, Built-In Range, Dishwasher, Disposal, Oven/Range - Electric, Stainless Steel Appliances
Fireplace Y
Appliance Built-In Microwave, Built-In Range, Dishwasher, Disposal, Oven/Range - Electric, Stainless Steel Appliances
Heat Source Electric
Laundry Main Floor
Exterior
Exterior Feature Porch(es), Deck(s)
Parking Features Built In, Garage Door Opener
Garage Spaces 1.0
Fence Fully
Utilities Available Electric Available
Water Access N
Accessibility None
Porch Porch(es), Deck(s)
Attached Garage 1
Total Parking Spaces 1
Garage Y
Building
Story 2
Sewer Public Sewer
Water Public
Architectural Style Colonial
Level or Stories 2
Additional Building Above Grade, Below Grade
New Construction N
Schools
Elementary Schools Goodnoe
Middle Schools Newtown Jr
High Schools Council Rock High School North
School District Council Rock
Others
Pets Allowed Y
HOA Fee Include Common Area Maintenance
Senior Community No
Tax ID 29-029-079
Ownership Fee Simple
SqFt Source Estimated
Acceptable Financing Cash, FHA
Horse Property N
Listing Terms Cash, FHA
Financing Cash,FHA
Special Listing Condition Standard
Pets Allowed No Pet Restrictions
Read Less Info
Want to know what your home might be worth? Contact us for a FREE valuation!

Our team is ready to help you sell your home for the highest possible price ASAP

Bought with Abby I Pliskin • RE/MAX Properties - Newtown

“Molly's job is to find and attract mastery-based agents to the office, protect the culture, and make sure everyone is happy! ”






