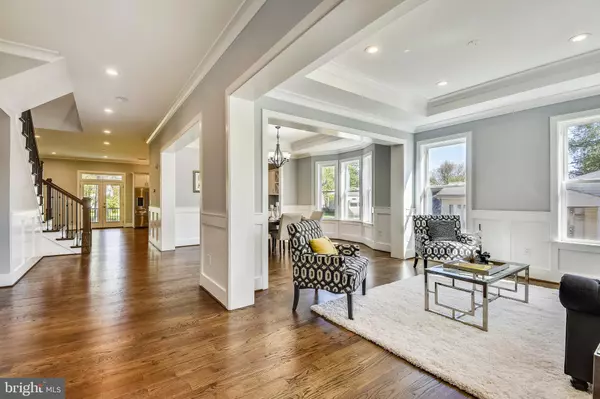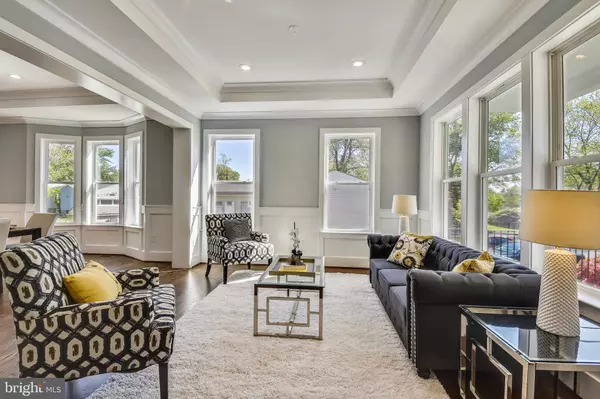$1,475,000
$1,475,000
For more information regarding the value of a property, please contact us for a free consultation.
6 Beds
5 Baths
6,032 SqFt
SOLD DATE : 08/21/2020
Key Details
Sold Price $1,475,000
Property Type Single Family Home
Sub Type Detached
Listing Status Sold
Purchase Type For Sale
Square Footage 6,032 sqft
Price per Sqft $244
Subdivision Pimmit Hills
MLS Listing ID VAFX1114394
Sold Date 08/21/20
Style Craftsman
Bedrooms 6
Full Baths 5
HOA Y/N N
Abv Grd Liv Area 4,184
Originating Board BRIGHT
Year Built 2020
Annual Tax Amount $6,344
Tax Year 2019
Lot Size 9,600 Sqft
Acres 0.22
Property Description
Brand new craftsman home offering 6 Bedrooms & 5 Baths in Pimmit Hills of Falls Church, VA. Designer finishes, expansive windows and a thoughtful open floor plan, this home is perfect for everyday living and entertainment. 10 ft. ceilings and hardwood floors throughout the main level. The chef's kitchen boasts an oversized island, Farm House sink, high-end Kitchen Aid appliances, a pass-through Butler's pantry and a large pantry closet. The kitchen opens up to the breakfast nook and large family room featuring a coffered ceiling and gas fireplace with a full height stone backsplash. The main floor also features a formal living and dining room, a mudroom, full bathroom, guest bedroom and access to the large back deck. Upstairs is the gorgeous master bedroom retreat with a spa-like master bathroom and oversized walk-in-custom-closet that is finished with drawers and adjustable shelves. There are 3 additional generous bedrooms. Each bedroom has designer carpeting with upgraded carpet padding. There is also an additional homework/reading/activity room with sun drenched South facing windows and a generously sized laundry room on the second floor. Lower level large recreation room has a walk-up exit to the backyard, a wet bar, fully wired theater room, and workout room making this space perfect for entertaining. This level also has a bedroom and full bathroom. Each room in the house is fully pre-wired for TV and speakers. The lawn has a built in automatic sprinkler system. Fantastic Falls Church location with ample shopping and dining just minutes away. This beautifully designed New Construction is a must see!
Location
State VA
County Fairfax
Zoning 140
Rooms
Other Rooms Living Room, Dining Room, Primary Bedroom, Bedroom 2, Bedroom 3, Bedroom 4, Bedroom 5, Kitchen, Family Room, Exercise Room, Laundry, Mud Room, Recreation Room, Bedroom 6, Bathroom 1, Bathroom 2, Bathroom 3, Bonus Room, Primary Bathroom, Full Bath
Basement Full, Fully Finished, Heated, Improved, Interior Access
Main Level Bedrooms 1
Interior
Interior Features Breakfast Area, Built-Ins, Butlers Pantry, Carpet, Chair Railings, Combination Kitchen/Living, Crown Moldings, Dining Area, Entry Level Bedroom, Family Room Off Kitchen, Floor Plan - Open, Formal/Separate Dining Room, Kitchen - Eat-In, Kitchen - Gourmet, Kitchen - Island, Primary Bath(s), Pantry, Recessed Lighting, Tub Shower, Upgraded Countertops, Walk-in Closet(s), Wood Floors, Soaking Tub
Hot Water Natural Gas, Tankless
Heating Forced Air
Cooling Central A/C, Programmable Thermostat
Flooring Hardwood, Ceramic Tile, Carpet
Fireplaces Type Fireplace - Glass Doors, Gas/Propane, Stone
Equipment Built-In Microwave, Cooktop, Dishwasher, Disposal, Dryer, Energy Efficient Appliances, Oven - Wall, Oven/Range - Gas, Range Hood, Refrigerator, Six Burner Stove, Stainless Steel Appliances, Washer, Water Heater - High-Efficiency, Water Heater - Tankless, Water Dispenser, Icemaker
Fireplace Y
Window Features Double Pane,Insulated,Energy Efficient
Appliance Built-In Microwave, Cooktop, Dishwasher, Disposal, Dryer, Energy Efficient Appliances, Oven - Wall, Oven/Range - Gas, Range Hood, Refrigerator, Six Burner Stove, Stainless Steel Appliances, Washer, Water Heater - High-Efficiency, Water Heater - Tankless, Water Dispenser, Icemaker
Heat Source Natural Gas
Laundry Has Laundry, Upper Floor
Exterior
Exterior Feature Porch(es), Deck(s)
Garage Garage - Front Entry, Garage Door Opener, Inside Access
Garage Spaces 2.0
Waterfront N
Water Access N
View Garden/Lawn
Roof Type Shingle
Accessibility 2+ Access Exits
Porch Porch(es), Deck(s)
Parking Type Off Street, Driveway, Attached Garage
Attached Garage 2
Total Parking Spaces 2
Garage Y
Building
Lot Description Front Yard, Rear Yard, SideYard(s)
Story 3
Sewer Public Sewer
Water Public
Architectural Style Craftsman
Level or Stories 3
Additional Building Above Grade, Below Grade
Structure Type 9'+ Ceilings,Dry Wall,Tray Ceilings
New Construction Y
Schools
Elementary Schools Westgate
Middle Schools Kilmer
High Schools Marshall
School District Fairfax County Public Schools
Others
Senior Community No
Tax ID 0303 16 0015
Ownership Fee Simple
SqFt Source Estimated
Security Features Carbon Monoxide Detector(s),Security System,Smoke Detector
Acceptable Financing Cash, Contract, Conventional, VA
Listing Terms Cash, Contract, Conventional, VA
Financing Cash,Contract,Conventional,VA
Special Listing Condition Standard
Read Less Info
Want to know what your home might be worth? Contact us for a FREE valuation!

Our team is ready to help you sell your home for the highest possible price ASAP

Bought with Lauren M Kivlighan • Northern Virginia Real Estate Inc.

“Molly's job is to find and attract mastery-based agents to the office, protect the culture, and make sure everyone is happy! ”






