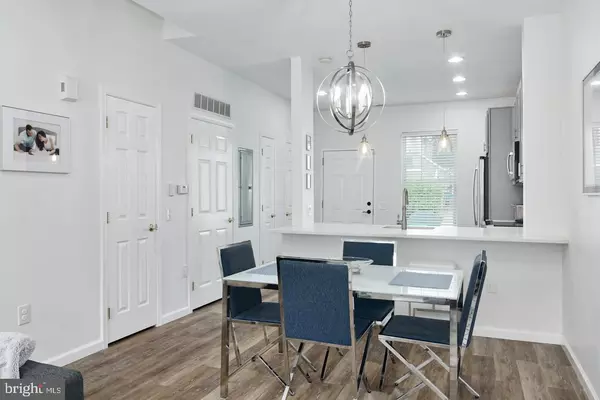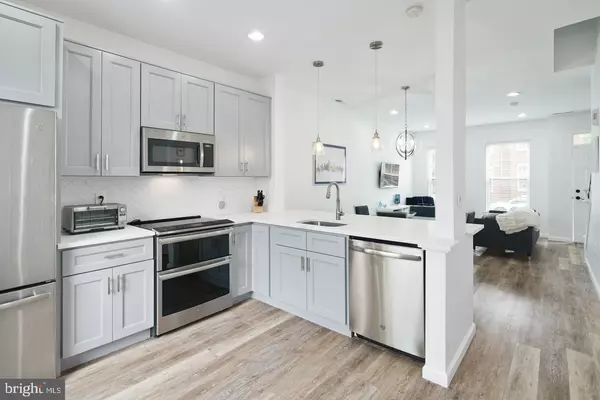$550,000
$559,000
1.6%For more information regarding the value of a property, please contact us for a free consultation.
3 Beds
2 Baths
1,469 SqFt
SOLD DATE : 09/13/2021
Key Details
Sold Price $550,000
Property Type Condo
Sub Type Condo/Co-op
Listing Status Sold
Purchase Type For Sale
Square Footage 1,469 sqft
Price per Sqft $374
Subdivision Hawthorne
MLS Listing ID PAPH2010240
Sold Date 09/13/21
Style Traditional
Bedrooms 3
Full Baths 2
Condo Fees $28/mo
HOA Y/N N
Abv Grd Liv Area 1,469
Originating Board BRIGHT
Year Built 2006
Annual Tax Amount $6,750
Tax Year 2021
Lot Size 1,282 Sqft
Acres 0.03
Lot Dimensions 15.97 x 80.24
Property Description
The Miracle on 13th Street lights up this street one mile south each year, but its bright in this Hawthorne home all year round. In the morning, this east-facing property welcomes an abundance of light illuminating the front rooms on all three floors. Walk through the front door and you are met with an open concept on the first floor. The living space is next to a fully renovated kitchen with beautiful quartz countertops, GE Profile appliances, and custom pull-out pantry shelves. Whether you are bringing in from one of the stellar restaurants nearby or cooking with produce picked up at the Italian Market, less than a ten minute walk away, this layout makes entertaining a joy. Make your way upstairs where the flooring transitions from the new wood stairs to plush carpeting throughout. Youll find a renovated bathroom complete with tub in addition to two bedrooms - one facing east, the other west. Walk up one more flight to the third bedroom on a floor just for you. The bathroom was renovated to a full bath - Carrara marble tile throughout. Stacked laundry is hidden behind a closet door, which makes it convenient for everyday living. Throughout the home there is an abundance of storage and the windows are adorned with custom blinds. Getting around this incredibly walkable city, the options are plentiful. Outside through your back door is your own professionally landscaped backyard with a patio, shed for extra storage, and private parking spot. Youre in close proximity to public transportation and it's easily walkable to surrounding Center City and South Philly neighborhoods resplendent with parks, restaurants, and celebrations that make this town so vibrant.
Location
State PA
County Philadelphia
Area 19147 (19147)
Zoning RM2
Direction East
Interior
Interior Features Floor Plan - Open, Tub Shower, Stall Shower, Upgraded Countertops, Window Treatments
Hot Water Electric
Heating Forced Air
Cooling Central A/C
Heat Source Electric
Exterior
Garage Spaces 1.0
Water Access N
Accessibility None
Total Parking Spaces 1
Garage N
Building
Story 3
Sewer Public Sewer
Water Public
Architectural Style Traditional
Level or Stories 3
Additional Building Above Grade, Below Grade
New Construction N
Schools
Elementary Schools Fanny Jackson Coppin
High Schools Horace Furness
School District The School District Of Philadelphia
Others
HOA Fee Include Lawn Maintenance,Snow Removal
Senior Community No
Tax ID 022330820
Ownership Fee Simple
SqFt Source Assessor
Special Listing Condition Standard
Read Less Info
Want to know what your home might be worth? Contact us for a FREE valuation!

Our team is ready to help you sell your home for the highest possible price ASAP

Bought with Eric J Gerchberg • OCF Realty LLC - Philadelphia
“Molly's job is to find and attract mastery-based agents to the office, protect the culture, and make sure everyone is happy! ”






