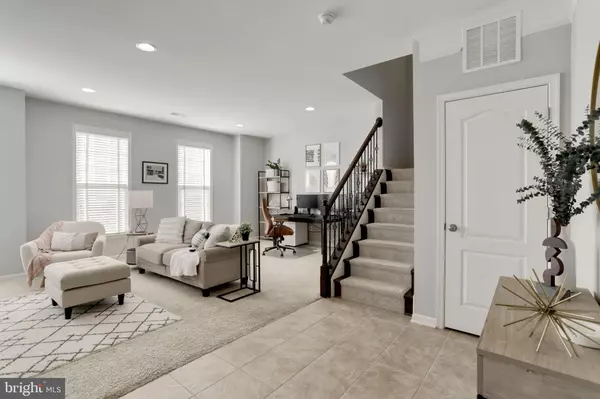$650,000
$650,000
For more information regarding the value of a property, please contact us for a free consultation.
4 Beds
3 Baths
2,706 SqFt
SOLD DATE : 08/13/2021
Key Details
Sold Price $650,000
Property Type Townhouse
Sub Type End of Row/Townhouse
Listing Status Sold
Purchase Type For Sale
Square Footage 2,706 sqft
Price per Sqft $240
Subdivision Brambleton
MLS Listing ID VALO2002590
Sold Date 08/13/21
Style Craftsman
Bedrooms 4
Full Baths 2
Half Baths 1
HOA Fees $221/mo
HOA Y/N Y
Abv Grd Liv Area 2,706
Originating Board BRIGHT
Year Built 2014
Annual Tax Amount $5,483
Tax Year 2021
Lot Size 2,614 Sqft
Acres 0.06
Property Description
Beautiful end unit two-garage Townhome in Ashburns dynamic Brambleton! Here is the open-concept floor plan that integrates daily life! The main living level offers open airy spaces for fun living, dining, cooking, and gathering! High ceilings and 3-sides of tall windows let the natural light pour in. Finished in trendy hardwood planking, upgraded lighting, and ample closets. Designer open Kitchen anchored by a massive center island, set under globe pendants, does double duty as service/prep counter and breakfast bar. Adjacent Family Room with corner gas fireplace opens to the Dining Room. Great Room is a versatile spot for relaxing or entertaining. The upper level offers FOUR generous-sized Bedrooms, two Baths, and a Laundry. Primary Bedroom enjoys a deep walk-in closet, with room to share, plus a private en-suite Bath with dual sink vanity and expansive shower with bench. The secondary Bedrooms, each with deep closets, share a hall Bath with smart double sink vanity and separate bathing/lavatory. Side Entry Level to large tile Foyer and a bright airy Recreation Room. 3-piece rough-in plumbing in place for future full bath, if desired. Direct access to the two-car Garage boasting overhead storage.
Location
State VA
County Loudoun
Zoning 01
Rooms
Other Rooms Dining Room, Primary Bedroom, Bedroom 2, Bedroom 3, Bedroom 4, Kitchen, Family Room, Foyer, Great Room, Recreation Room
Interior
Interior Features Breakfast Area, Combination Kitchen/Dining, Family Room Off Kitchen, Floor Plan - Open, Kitchen - Island, Pantry, Primary Bath(s), Recessed Lighting, Upgraded Countertops, Walk-in Closet(s), Window Treatments, Wood Floors
Hot Water Natural Gas
Heating Forced Air
Cooling Central A/C
Flooring Hardwood, Carpet
Fireplaces Number 1
Fireplaces Type Gas/Propane
Equipment Built-In Microwave, Dishwasher, Disposal, Dryer, Exhaust Fan, Icemaker, Oven - Wall, Refrigerator, Stainless Steel Appliances, Washer
Fireplace Y
Appliance Built-In Microwave, Dishwasher, Disposal, Dryer, Exhaust Fan, Icemaker, Oven - Wall, Refrigerator, Stainless Steel Appliances, Washer
Heat Source Natural Gas
Laundry Upper Floor
Exterior
Exterior Feature Deck(s)
Garage Garage - Rear Entry, Garage Door Opener
Garage Spaces 4.0
Amenities Available Basketball Courts, Club House, Fitness Center, Jog/Walk Path, Party Room, Picnic Area, Pool - Outdoor, Tennis Courts, Tot Lots/Playground
Waterfront N
Water Access N
Accessibility None
Porch Deck(s)
Parking Type Attached Garage, Driveway
Attached Garage 2
Total Parking Spaces 4
Garage Y
Building
Story 3
Sewer Public Sewer
Water Public
Architectural Style Craftsman
Level or Stories 3
Additional Building Above Grade, Below Grade
Structure Type 9'+ Ceilings,Tray Ceilings
New Construction N
Schools
Elementary Schools Creightons Corner
Middle Schools Stone Hill
High Schools Rock Ridge
School District Loudoun County Public Schools
Others
HOA Fee Include Management,Trash,Common Area Maintenance
Senior Community No
Tax ID 160158727000
Ownership Fee Simple
SqFt Source Assessor
Special Listing Condition Standard
Read Less Info
Want to know what your home might be worth? Contact us for a FREE valuation!

Our team is ready to help you sell your home for the highest possible price ASAP

Bought with John Hong Pham Jr. • Samson Properties

“Molly's job is to find and attract mastery-based agents to the office, protect the culture, and make sure everyone is happy! ”






