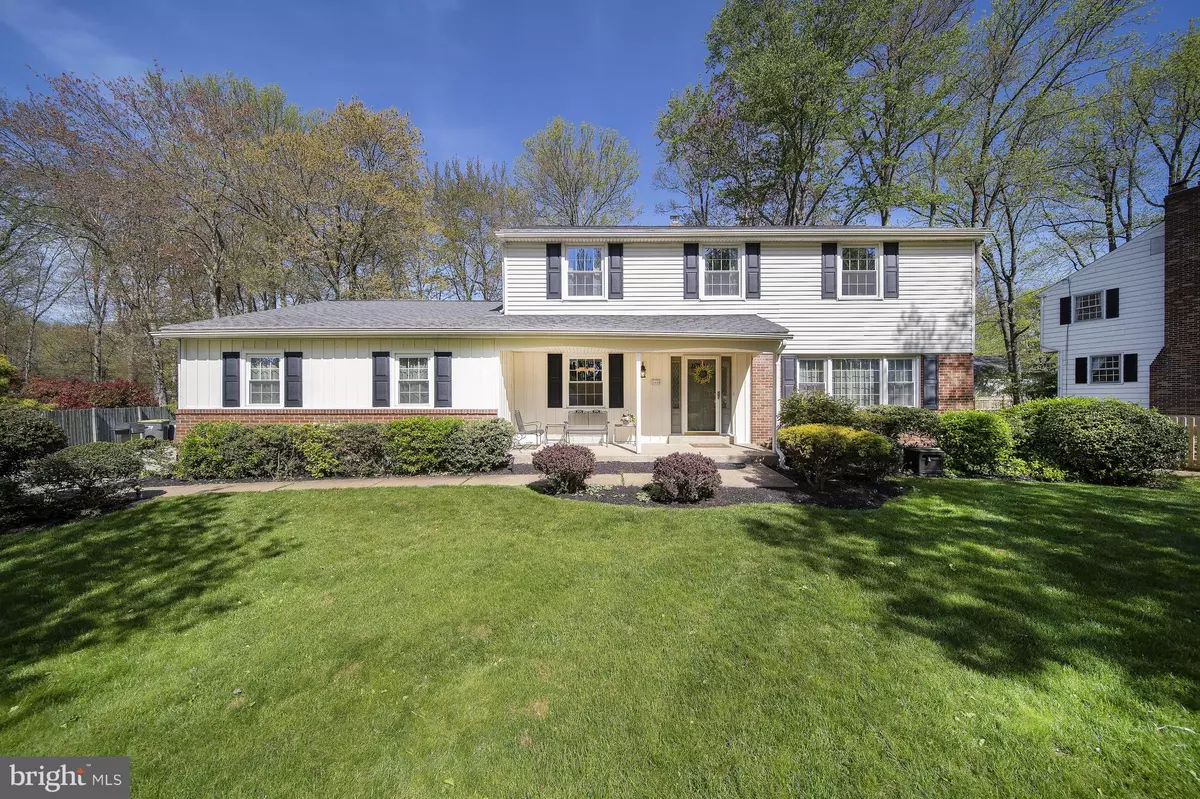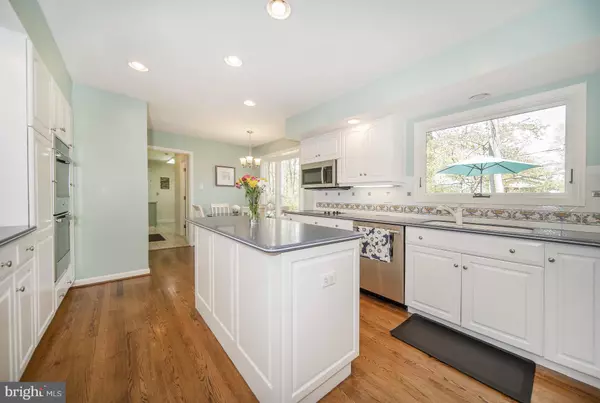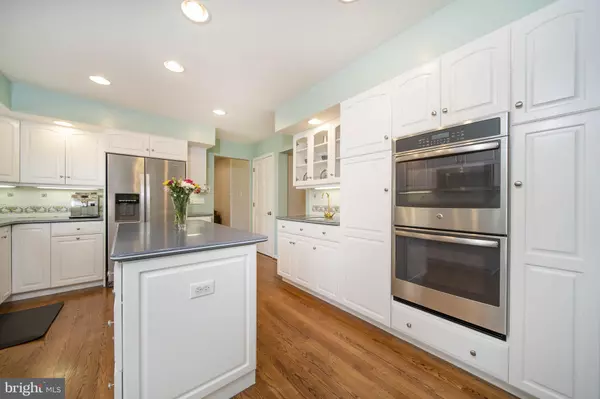$415,000
$395,000
5.1%For more information regarding the value of a property, please contact us for a free consultation.
4 Beds
3 Baths
2,300 SqFt
SOLD DATE : 06/12/2020
Key Details
Sold Price $415,000
Property Type Single Family Home
Sub Type Detached
Listing Status Sold
Purchase Type For Sale
Square Footage 2,300 sqft
Price per Sqft $180
Subdivision Woodbine
MLS Listing ID DENC500728
Sold Date 06/12/20
Style Colonial
Bedrooms 4
Full Baths 2
Half Baths 1
HOA Fees $2/ann
HOA Y/N Y
Abv Grd Liv Area 2,300
Originating Board BRIGHT
Year Built 1966
Annual Tax Amount $3,600
Tax Year 2019
Lot Size 0.320 Acres
Acres 0.32
Property Description
Visit this home virtually: https://www.dropbox.com/s/qwa7jxmenu21mov/2408%20Greendale%20Rd.mp4?dl=0 -"Welcome home to this beautiful colonial nestled in the quiet community of Woodbine. Located on a large wooded lot, this home features a long list of desirable amenities and recent updates throughout. As you enter from the covered front porch into the warm, open foyer, you're flanked by large formal living and dining rooms both flooded with natural light, accented with gorgeous trim and gleaming hardwood floors that extend through to the kitchen. The vast eat-in kitchen features a modern Stainless Steel appliance package, Corian countertops, tiled backsplash, center island, two sinks, glass-front cabinets and recessed lighting. Just off the kitchen is a comfortable family room with a brick fireplace with lateral built-in shelving. The family room sliders lead to a beautiful sun-room with tiled floor, six sets of sliders to the deck and yard, exposed beams and skylight. Upstairs are four large bedrooms all with wall to wall carpeting and sizable closets. The master suite features a dressing area with two large closets and a private bath with stall shower. Outside, the manicured backyard boasts a large deck with built-in bench seating and a scenic view filled with mature trees. With a turned two-car garage, a full unfinished basement, and two attics this home yields plenty of storage space. Since its last purchase in 2017, this home has had an abundance of upgrades, including refinished hardwoods (1st floor), wall to wall carpeting (2nd floor), updated bathrooms (master & powder), kitchen cabinet refacing and hardware, new furnace and much, much more! The full list of upgrades is available in the sellers disclosure. Don't miss your opportunity to see this gem before it's gone."
Location
State DE
County New Castle
Area Brandywine (30901)
Zoning NC10
Rooms
Other Rooms Living Room, Dining Room, Primary Bedroom, Bedroom 2, Bedroom 3, Bedroom 4, Kitchen, Family Room, Breakfast Room, Sun/Florida Room, Laundry
Basement Full, Unfinished
Interior
Interior Features Built-Ins, Kitchen - Eat-In, Kitchen - Island, Primary Bath(s), Wet/Dry Bar
Hot Water Natural Gas
Heating Forced Air
Cooling Central A/C
Flooring Tile/Brick, Wood
Fireplaces Number 1
Fireplaces Type Brick
Equipment Cooktop, Dishwasher, Disposal, Microwave, Oven - Double, Oven - Wall, Refrigerator
Fireplace Y
Appliance Cooktop, Dishwasher, Disposal, Microwave, Oven - Double, Oven - Wall, Refrigerator
Heat Source Natural Gas
Laundry Main Floor
Exterior
Exterior Feature Deck(s), Porch(es)
Parking Features Inside Access
Garage Spaces 2.0
Water Access N
Roof Type Pitched
Accessibility None
Porch Deck(s), Porch(es)
Attached Garage 2
Total Parking Spaces 2
Garage Y
Building
Lot Description Front Yard, Level, Rear Yard
Story 2
Sewer Public Sewer
Water Public
Architectural Style Colonial
Level or Stories 2
Additional Building Above Grade, Below Grade
New Construction N
Schools
Elementary Schools Hanby
Middle Schools Springer
High Schools Concord
School District Brandywine
Others
Senior Community No
Tax ID 0604200048
Ownership Fee Simple
SqFt Source Assessor
Acceptable Financing Cash, Conventional, FHA
Horse Property N
Listing Terms Cash, Conventional, FHA
Financing Cash,Conventional,FHA
Special Listing Condition Standard
Read Less Info
Want to know what your home might be worth? Contact us for a FREE valuation!

Our team is ready to help you sell your home for the highest possible price ASAP

Bought with Denise Hoban • Long & Foster Real Estate, Inc.
“Molly's job is to find and attract mastery-based agents to the office, protect the culture, and make sure everyone is happy! ”






