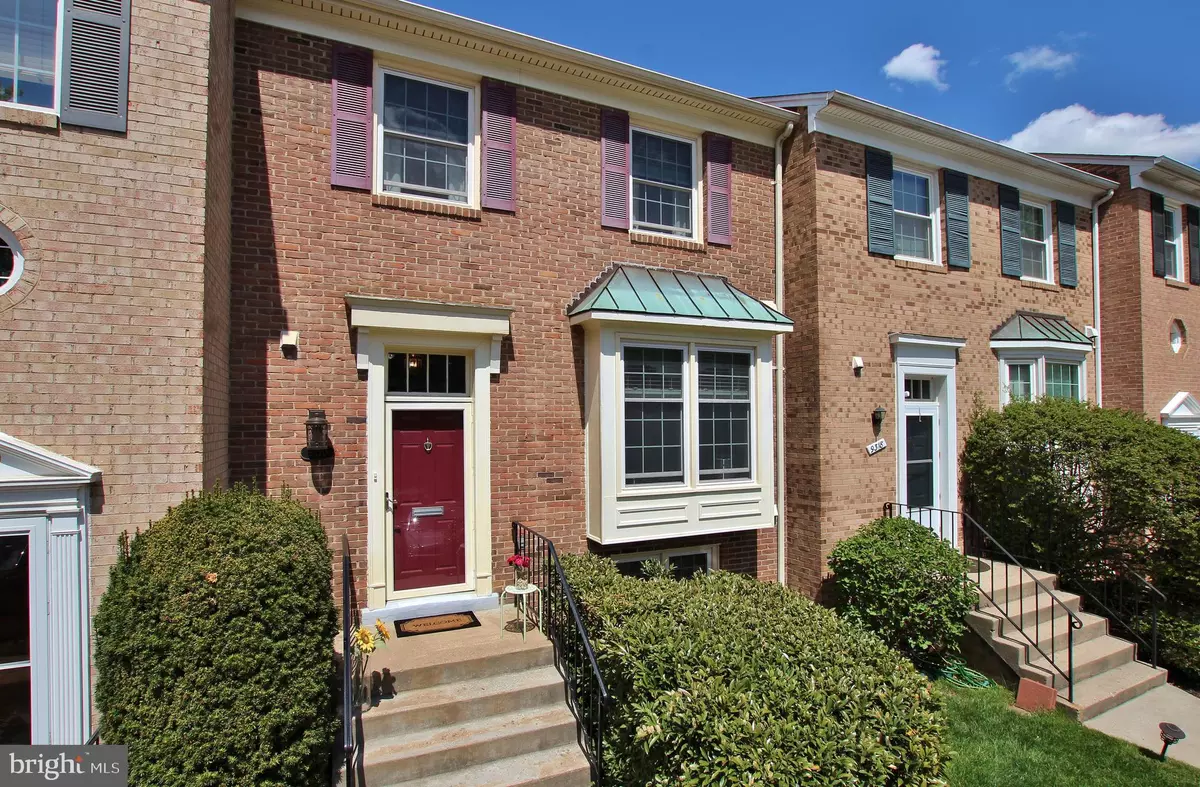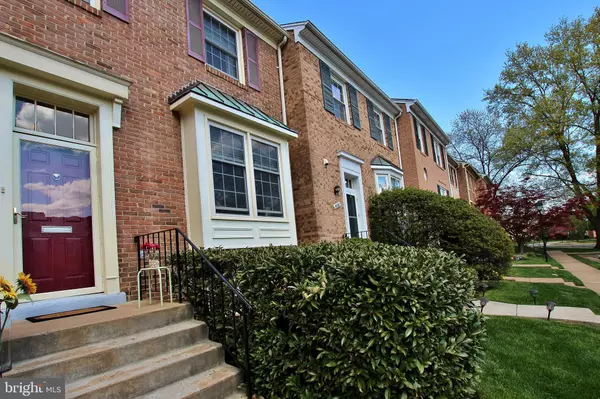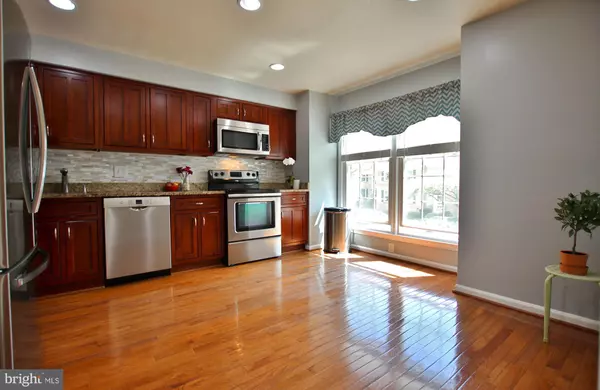$650,000
$614,900
5.7%For more information regarding the value of a property, please contact us for a free consultation.
4 Beds
4 Baths
2,445 SqFt
SOLD DATE : 06/16/2021
Key Details
Sold Price $650,000
Property Type Townhouse
Sub Type Interior Row/Townhouse
Listing Status Sold
Purchase Type For Sale
Square Footage 2,445 sqft
Price per Sqft $265
Subdivision Stonehurst
MLS Listing ID VAFX1195010
Sold Date 06/16/21
Style Bi-level
Bedrooms 4
Full Baths 3
Half Baths 1
HOA Fees $105/qua
HOA Y/N Y
Abv Grd Liv Area 1,680
Originating Board BRIGHT
Year Built 1981
Annual Tax Amount $5,928
Tax Year 2021
Lot Size 1,760 Sqft
Acres 0.04
Property Description
They just dont build them like this anymore - ALL BRICK townhouse in quiet and convenient STONEHURST - a well-established neighborhood with MATURE TREES and GREEN SPACE to spread out and relax. This beauty won't last long! Situated JUST 12 MILES FROM DC, this elegant and RENOVATED home is IDEALLY LOCATED with quick access to major roadways, walking distance to the bus, and just a five minute drive to Old Town Fairfax and VIENNA METRO. Imagine relaxing on your peaceful deck and enjoying the RENOVATED BATHROOMS and KITCHEN with STAINLESS STEEL appliances (newer fridge, dishwasher and disposal!), GRANITE COUNTERS and beautiful HARDWOOD FLOORS throughout - nearly 2,500 SQUARE FEET of space to relax - an ideal floor plan with separate dining room and eat-in kitchen. Large master suite with WALK-IN CLOSET. Retire to your FULLY FINISHED BASEMENT with additional bedroom, FULL BATHROOM and STORAGE AREAS. Relax by the FIREPLACE and entertain your friends with the useful WET BAR. This fantastic home also features REPLACEMENT WINDOWS - double pane, double hung - and newer HVAC system. You really HAVE TO SEE this one! But MOVE FAST because homes like these WON'T LAST LONG.
Location
State VA
County Fairfax
Zoning 213
Direction South
Rooms
Other Rooms Living Room, Dining Room, Bedroom 3, Bedroom 4, Kitchen, Den, Foyer, Laundry, Storage Room, Bathroom 1, Bathroom 2, Primary Bathroom, Half Bath
Basement Full, Daylight, Full, Fully Finished, Heated, Improved, Interior Access, Windows
Interior
Interior Features Attic, Breakfast Area, Carpet, Ceiling Fan(s), Chair Railings, Kitchen - Eat-In, Kitchen - Table Space, Primary Bath(s), Recessed Lighting, Tub Shower, Upgraded Countertops, Walk-in Closet(s), Wet/Dry Bar, Wood Floors
Hot Water Electric
Heating Heat Pump(s), Programmable Thermostat
Cooling Central A/C, Ceiling Fan(s)
Flooring Ceramic Tile, Hardwood, Carpet
Fireplaces Number 1
Fireplaces Type Wood, Mantel(s), Brick
Equipment Built-In Microwave, Dishwasher, Disposal, Dryer, Exhaust Fan, Icemaker, Oven/Range - Electric, Refrigerator, Stainless Steel Appliances, Stove, Washer, Water Heater
Furnishings Yes
Fireplace Y
Window Features Double Hung,Double Pane,Replacement,Screens
Appliance Built-In Microwave, Dishwasher, Disposal, Dryer, Exhaust Fan, Icemaker, Oven/Range - Electric, Refrigerator, Stainless Steel Appliances, Stove, Washer, Water Heater
Heat Source Electric
Laundry Dryer In Unit, Washer In Unit
Exterior
Exterior Feature Deck(s), Patio(s)
Garage Spaces 2.0
Parking On Site 2
Fence Fully, Rear
Utilities Available Under Ground
Amenities Available Common Grounds, Tot Lots/Playground
Water Access N
Roof Type Shingle
Accessibility 2+ Access Exits
Porch Deck(s), Patio(s)
Total Parking Spaces 2
Garage N
Building
Story 2
Foundation Block, Active Radon Mitigation
Sewer Public Sewer
Water Public
Architectural Style Bi-level
Level or Stories 2
Additional Building Above Grade, Below Grade
Structure Type Dry Wall
New Construction N
Schools
School District Fairfax County Public Schools
Others
HOA Fee Include Common Area Maintenance,Management,Reserve Funds,Trash,Snow Removal
Senior Community No
Tax ID 0484 11 0273
Ownership Fee Simple
SqFt Source Assessor
Security Features Smoke Detector
Acceptable Financing Cash, Conventional, FHA, VA, VHDA
Listing Terms Cash, Conventional, FHA, VA, VHDA
Financing Cash,Conventional,FHA,VA,VHDA
Special Listing Condition Standard
Read Less Info
Want to know what your home might be worth? Contact us for a FREE valuation!

Our team is ready to help you sell your home for the highest possible price ASAP

Bought with Dorinda Fitt • RE/MAX Premier
“Molly's job is to find and attract mastery-based agents to the office, protect the culture, and make sure everyone is happy! ”






