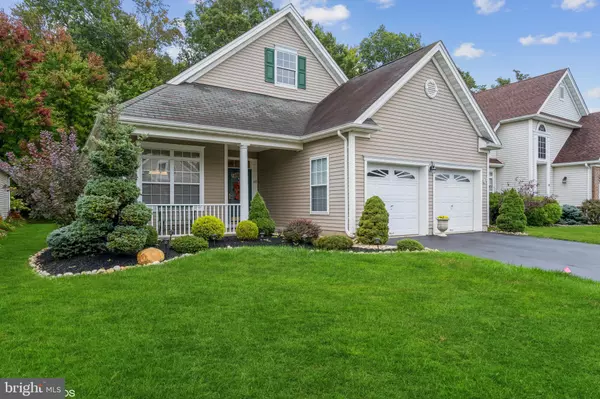$465,000
$449,900
3.4%For more information regarding the value of a property, please contact us for a free consultation.
2 Beds
2 Baths
1,692 SqFt
SOLD DATE : 11/21/2022
Key Details
Sold Price $465,000
Property Type Single Family Home
Sub Type Detached
Listing Status Sold
Purchase Type For Sale
Square Footage 1,692 sqft
Price per Sqft $274
Subdivision Vlg Grande At Bear
MLS Listing ID NJME2023320
Sold Date 11/21/22
Style Colonial
Bedrooms 2
Full Baths 2
HOA Fees $285/mo
HOA Y/N Y
Abv Grd Liv Area 1,692
Originating Board BRIGHT
Year Built 2002
Annual Tax Amount $7,365
Tax Year 2021
Lot Size 5,227 Sqft
Acres 0.12
Lot Dimensions 0.00 x 0.00
Property Description
Village Grande at Bear Creek, an Active adult community 55+ in West Windsor Township. This Brookhaven model, located on a premium lot backing to woods with professional landscaping, custom oversized deck 10’ x 20’, by the builder, and newer retractable awning with wind shield sensor and features two bedrooms, two full bathrooms and a two-car garage with automatic openers & interior access. The exterior features low maintenance vinyl siding and a covered front porch with a full view storm door. Enter into this well cared for and contemporary style home with 9’ceilings throughout. The main entry foyer and hallway with hardwood flooring, features access to the guest bedroom with ample closet space, ceiling fan and full bathroom access. This bathroom features a tub/shower, vanity and accent lighting. The laundry room is complete with Whirlpool washer and dryer and access to the 2-car garage. The heart of this home is the kitchen and adjoining breakfast room which boasts all wood, 42” cabinets with accent hardware, Corian counters with double sinks, pot faucet, all stainless LG appliances including a gas, self-clean range with 5 burners, built-in microwave, dishwasher and refrigerator. The breakfast room is light and bright and features custom wide-slat blinds and there are hardwood floors in the kitchen, breakfast room and sunroom/sitting room. The kitchen leads way to the dining room and cozy living/great room complete with a gas fireplace with mantle and stone surround, custom window treatments and there is new neutral carpeting throughout this area, including the Primary bedroom. The spacious primary bedroom suite is complete with a large walk-in closet, ceiling fan, neutral décor and private primary bathroom. The bathroom features a soaking tub, vanity with double sinks, ceramic tile floor and accent lighting. The recently renovated Village Grande Clubhouse and recreation area includes two pools, indoor & outdoor, tennis, pickle ball courts, shuffleboard, putting green, billiards room, library, card and craft rooms and last and not least, the ballroom. FEES at closing include $855.00 CTC, $855.00 membership fee and 2 months HOA fee in advance $570.00.
Location
State NJ
County Mercer
Area West Windsor Twp (21113)
Zoning PRRC
Rooms
Other Rooms Living Room, Dining Room, Primary Bedroom, Sitting Room, Bedroom 2, Kitchen, Foyer, Other, Utility Room, Bathroom 2, Primary Bathroom
Main Level Bedrooms 2
Interior
Interior Features Breakfast Area, Carpet, Ceiling Fan(s), Combination Dining/Living, Kitchen - Gourmet, Primary Bath(s), Stall Shower, Walk-in Closet(s), Window Treatments, Wood Floors
Hot Water Natural Gas
Heating Forced Air
Cooling Central A/C, Ceiling Fan(s)
Flooring Carpet, Ceramic Tile, Wood
Fireplaces Number 1
Fireplaces Type Gas/Propane
Equipment Built-In Microwave, Dishwasher, Dryer, Microwave, Oven - Self Cleaning, Oven/Range - Gas, Refrigerator, Stainless Steel Appliances, Washer, Water Heater
Fireplace Y
Appliance Built-In Microwave, Dishwasher, Dryer, Microwave, Oven - Self Cleaning, Oven/Range - Gas, Refrigerator, Stainless Steel Appliances, Washer, Water Heater
Heat Source Natural Gas
Laundry Main Floor
Exterior
Exterior Feature Deck(s)
Garage Garage - Front Entry, Inside Access
Garage Spaces 2.0
Utilities Available Under Ground
Waterfront N
Water Access N
View Trees/Woods
Roof Type Asphalt
Accessibility None
Porch Deck(s)
Parking Type Attached Garage, Driveway
Attached Garage 2
Total Parking Spaces 2
Garage Y
Building
Lot Description Backs to Trees
Story 1
Foundation Slab
Sewer Public Sewer
Water Public
Architectural Style Colonial
Level or Stories 1
Additional Building Above Grade, Below Grade
New Construction N
Schools
School District West Windsor-Plainsboro Regional
Others
HOA Fee Include Common Area Maintenance,Lawn Care Front,Lawn Care Rear,Lawn Maintenance,Pool(s),Recreation Facility,Snow Removal
Senior Community Yes
Age Restriction 55
Tax ID 13-00035-00109 08
Ownership Fee Simple
SqFt Source Assessor
Acceptable Financing Cash, Conventional
Listing Terms Cash, Conventional
Financing Cash,Conventional
Special Listing Condition Standard
Read Less Info
Want to know what your home might be worth? Contact us for a FREE valuation!

Our team is ready to help you sell your home for the highest possible price ASAP

Bought with Joseph Buono • RE/MAX Diamond Realtors - I

“Molly's job is to find and attract mastery-based agents to the office, protect the culture, and make sure everyone is happy! ”






