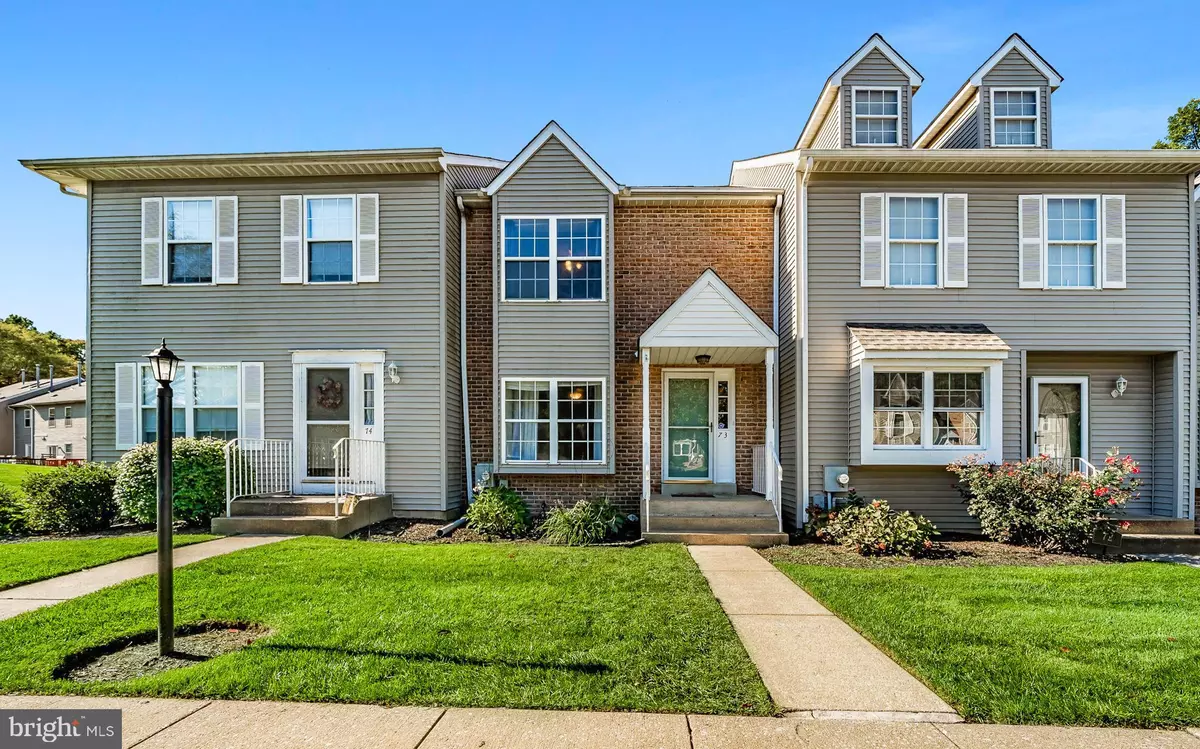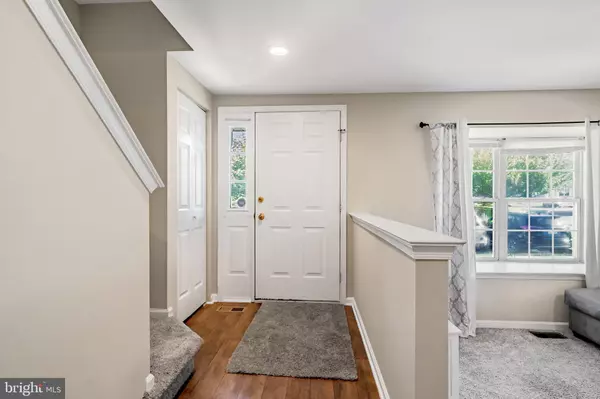$269,000
$250,000
7.6%For more information regarding the value of a property, please contact us for a free consultation.
3 Beds
3 Baths
2,075 SqFt
SOLD DATE : 11/22/2022
Key Details
Sold Price $269,000
Property Type Townhouse
Sub Type Interior Row/Townhouse
Listing Status Sold
Purchase Type For Sale
Square Footage 2,075 sqft
Price per Sqft $129
Subdivision Canterbury Woods
MLS Listing ID PADE2035346
Sold Date 11/22/22
Style Traditional
Bedrooms 3
Full Baths 2
Half Baths 1
HOA Fees $132/mo
HOA Y/N Y
Abv Grd Liv Area 1,660
Originating Board BRIGHT
Year Built 1991
Annual Tax Amount $5,521
Tax Year 2021
Lot Size 871 Sqft
Acres 0.02
Lot Dimensions 0.00 x 0.00
Property Description
Welcome to this beautiful, bright and inviting 3 bedroom, 2.5 bath home in the desirable Canterbury Woods Development. Featuring a newer roof, newer deck, updated HVAC, and a recently fully finished basement. The spacious floor plan has newer luxury vinyl plank floors, modern fixtures, and recessed lighting throughout. The eat-in kitchen boasts a center island and opens into the large dining area with a fireplace and sliding doors leading to the deck. The main level also features a spacious living room and a convenient half bath. The second level has a Primary Bedroom suite with its own private bath. A generous second bedroom, hall bath, and laundry area complete the second level. The third level is a huge loft area with beautiful skylights, perfect for a third bedroom, home office, or game room. Make your way downstairs to the fully finished basement with cozy wall-to-wall carpeting, recessed lighting, and a separate storage area. Two dedicated parking spaces are provided along with plenty of guest parking. This home has been beautifully updated and well-maintained. The newer roof (2016), HVAC (2015), deck (2017), newer carpet throughout (2018), and newly finished basement (2020) provide peace of mind. Conveniently located near schools, shopping, dining, and minutes to tax-free DE, the airport, and Philly, as well as easy access to 95 and 476. You don't want to miss this. Schedule your private tour today!
Location
State PA
County Delaware
Area Upper Chichester Twp (10409)
Zoning RESIDENTIAL
Rooms
Basement Fully Finished
Interior
Interior Features Kitchen - Eat-In, Breakfast Area, Combination Kitchen/Dining, Dining Area, Floor Plan - Open, Kitchen - Island, Primary Bath(s), Recessed Lighting, Skylight(s), Stall Shower, Tub Shower, Window Treatments
Hot Water Natural Gas
Heating Forced Air
Cooling Central A/C
Flooring Carpet
Fireplaces Number 1
Fireplaces Type Wood
Equipment Built-In Microwave, Dryer, Water Heater, Washer, Oven - Single
Furnishings No
Fireplace Y
Window Features Skylights
Appliance Built-In Microwave, Dryer, Water Heater, Washer, Oven - Single
Heat Source Natural Gas
Laundry Upper Floor
Exterior
Exterior Feature Deck(s)
Garage Spaces 2.0
Parking On Site 2
Amenities Available Common Grounds, Reserved/Assigned Parking, Picnic Area
Waterfront N
Water Access N
Roof Type Shingle
Accessibility None
Porch Deck(s)
Parking Type Off Street
Total Parking Spaces 2
Garage N
Building
Lot Description Backs - Open Common Area, Front Yard, Landscaping, Rear Yard
Story 2
Foundation Permanent
Sewer Public Sewer
Water Public
Architectural Style Traditional
Level or Stories 2
Additional Building Above Grade, Below Grade
New Construction N
Schools
School District Chichester
Others
HOA Fee Include Common Area Maintenance,Trash,Snow Removal,Lawn Maintenance,Lawn Care Front,All Ground Fee,Road Maintenance,Lawn Care Rear
Senior Community No
Tax ID 09-00-01904-41
Ownership Fee Simple
SqFt Source Assessor
Acceptable Financing Cash, Conventional, FHA, VA
Horse Property N
Listing Terms Cash, Conventional, FHA, VA
Financing Cash,Conventional,FHA,VA
Special Listing Condition Standard
Read Less Info
Want to know what your home might be worth? Contact us for a FREE valuation!

Our team is ready to help you sell your home for the highest possible price ASAP

Bought with Vincent Prestileo Jr. • RE/MAX Hometown Realtors

“Molly's job is to find and attract mastery-based agents to the office, protect the culture, and make sure everyone is happy! ”






