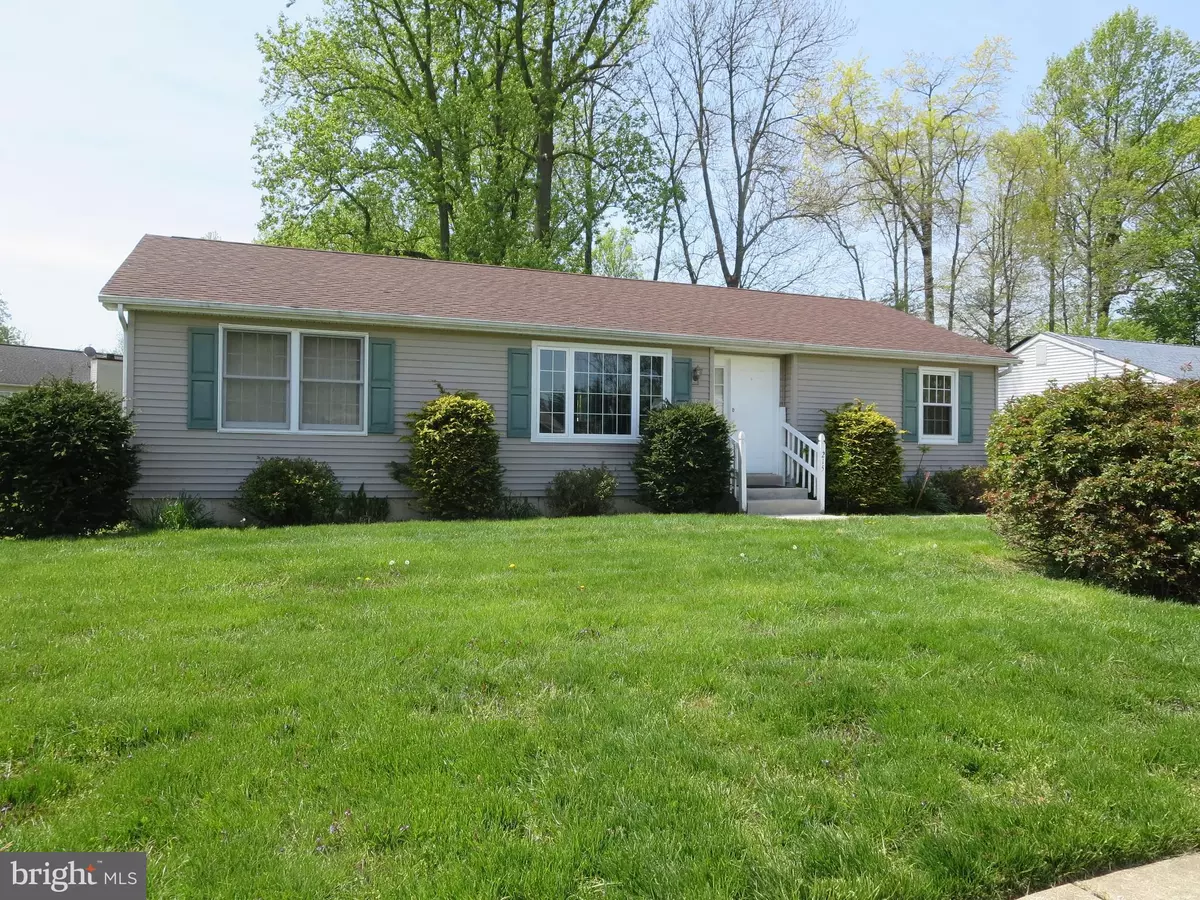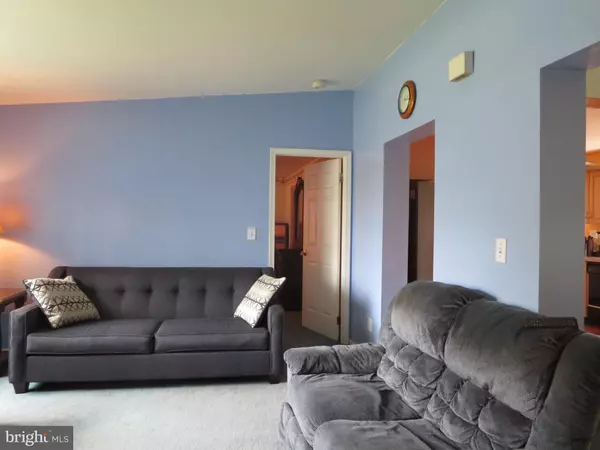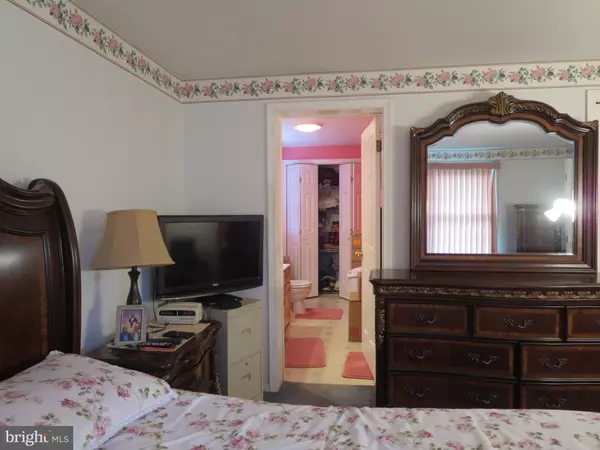$265,000
$245,000
8.2%For more information regarding the value of a property, please contact us for a free consultation.
3 Beds
2 Baths
2,030 SqFt
SOLD DATE : 06/25/2021
Key Details
Sold Price $265,000
Property Type Single Family Home
Sub Type Detached
Listing Status Sold
Purchase Type For Sale
Square Footage 2,030 sqft
Price per Sqft $130
Subdivision Oakwood Crossing
MLS Listing ID PADE544680
Sold Date 06/25/21
Style Ranch/Rambler
Bedrooms 3
Full Baths 2
HOA Y/N N
Abv Grd Liv Area 2,030
Originating Board BRIGHT
Year Built 1992
Annual Tax Amount $6,344
Tax Year 2020
Lot Size 10,542 Sqft
Acres 0.24
Lot Dimensions 80.00 x 145.00
Property Description
Welcome to this 3 bedroom, 2 full bath ranch style house in the Oakwood Crossing community of Upper Chichester Township that is waiting for new owners to add their personal touches to make it their home. Enter the formal living room with the primary bedroom on the left that has generous closets and full bath with stall shower and a large linen closet. Located on the right side is the hall bath and two additional bedrooms. The formal dining room has sliding doors to the rear deck that overlooks a nice size, flat back yard and large shed. The full open kitchen has plenty of cabinets and workspace for food prep and gas cooking. There are fond memories of many of Roses desserts created in the kitchen. There is a large pantry and a laundry closet that includes washer and dryer. The rear door exits to the yard. The lower level is a full finished basement with a large family room and adjacent room that could be a 4th bedroom and another room that could be used as a private office or gym area that helps to round out the rest of the finished space. There is a separate storage room and a large utility room. The big bush in the front is the rose bush not yet in bloom. This property is being sold as is. All inspections are for informational purposes only, the seller will make no repairs. Very convenient location and is very, very close to Naamans Road, I-95, transportation and shopping.
Location
State PA
County Delaware
Area Upper Chichester Twp (10409)
Zoning RES
Rooms
Other Rooms Bedroom 2, Bedroom 3, Bedroom 4, Family Room, Bedroom 1, Storage Room, Bonus Room
Basement Full
Main Level Bedrooms 3
Interior
Hot Water Natural Gas
Heating Forced Air
Cooling Central A/C
Heat Source Natural Gas
Laundry Main Floor
Exterior
Garage Spaces 2.0
Water Access N
Accessibility None
Total Parking Spaces 2
Garage N
Building
Lot Description Front Yard, SideYard(s), Rear Yard
Story 1
Sewer Public Sewer
Water Public
Architectural Style Ranch/Rambler
Level or Stories 1
Additional Building Above Grade, Below Grade
New Construction N
Schools
School District Chichester
Others
Senior Community No
Tax ID 09-00-03064-36
Ownership Fee Simple
SqFt Source Assessor
Acceptable Financing Conventional, FHA, VA
Listing Terms Conventional, FHA, VA
Financing Conventional,FHA,VA
Special Listing Condition Standard
Read Less Info
Want to know what your home might be worth? Contact us for a FREE valuation!

Our team is ready to help you sell your home for the highest possible price ASAP

Bought with Samantha Simmons • Keller Williams Real Estate - Media
“Molly's job is to find and attract mastery-based agents to the office, protect the culture, and make sure everyone is happy! ”






