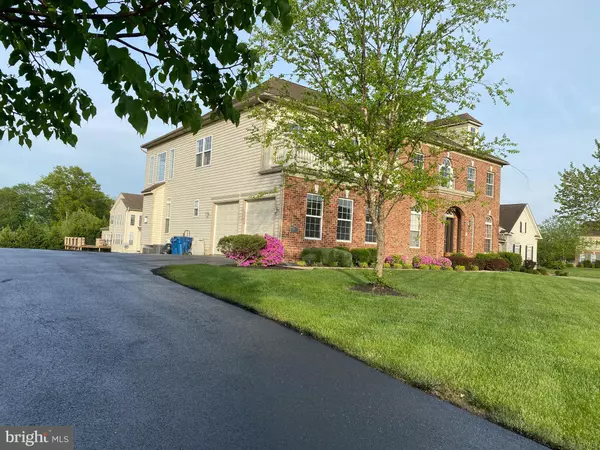$615,000
$619,900
0.8%For more information regarding the value of a property, please contact us for a free consultation.
4 Beds
3 Baths
3,900 SqFt
SOLD DATE : 06/21/2021
Key Details
Sold Price $615,000
Property Type Single Family Home
Sub Type Detached
Listing Status Sold
Purchase Type For Sale
Square Footage 3,900 sqft
Price per Sqft $157
Subdivision Augustine Creek
MLS Listing ID DENC525706
Sold Date 06/21/21
Style Colonial
Bedrooms 4
Full Baths 2
Half Baths 1
HOA Y/N N
Abv Grd Liv Area 3,900
Originating Board BRIGHT
Year Built 2005
Annual Tax Amount $5,019
Tax Year 2020
Lot Size 0.510 Acres
Acres 0.51
Lot Dimensions 0.00 x 0.00
Property Description
Rare find in Augustine Creek. This 3,900 sq ft brick front property sits on over a half acre lot with a 2-car garage, freshly-coated asphalt driveway, exterior front Juliet balcony, and large rear yard displaying an oversized composite deck. The interior is even more impressive as it boasts the following: 4 bedrooms, 2 baths, 2 fireplaces, great room with columns, formal dining room, hardwood in foyer, study with french doors, an enormous owners suite where you will find one of the gas fireplaces, walk-in closet, sitting room, large deluxe main bath with double vanity, walk-in shower, and jacuzzi tub, tons of recessed lighting throughout, gourmet kitchen with custom cherry kitchen cabinets, stainless steel appliances, double oven, granite countertops, modern mosaic backsplash, and an extended island. Enjoy both the sunroom and breakfast area which flows into the open, 2-story family room with high ceilings and wall-to-wall windows offering limitless natural light. The front and rear staircases to the second level provide convenient access to all bedrooms. The full basement with a walk-out, sliding glass door is ready to be finished by the next owner. Brand new dual A/C and heating system! Washer and dryer included, and sellers will leave the televisions in both the family room and owners suite. Seller is offering a $5000 carpet replacement allowance. Add this home to your tour today! It wont last long!
Location
State DE
County New Castle
Area South Of The Canal (30907)
Zoning NC21
Rooms
Basement Full
Main Level Bedrooms 4
Interior
Interior Features Ceiling Fan(s), Kitchen - Gourmet, Kitchen - Island, Recessed Lighting, Walk-in Closet(s), Stall Shower
Hot Water Natural Gas
Heating Forced Air
Cooling Central A/C
Fireplaces Number 1
Equipment Built-In Microwave, Dishwasher, Disposal, Oven - Double, Refrigerator, Stove, Stainless Steel Appliances, Water Heater
Appliance Built-In Microwave, Dishwasher, Disposal, Oven - Double, Refrigerator, Stove, Stainless Steel Appliances, Water Heater
Heat Source Natural Gas
Exterior
Parking Features Garage - Side Entry
Garage Spaces 2.0
Water Access N
Accessibility None
Attached Garage 2
Total Parking Spaces 2
Garage Y
Building
Story 2
Sewer Public Sewer
Water Public
Architectural Style Colonial
Level or Stories 2
Additional Building Above Grade, Below Grade
New Construction N
Schools
School District Appoquinimink
Others
Senior Community No
Tax ID 13-009.30-030
Ownership Fee Simple
SqFt Source Assessor
Acceptable Financing Cash, Conventional, FHA
Listing Terms Cash, Conventional, FHA
Financing Cash,Conventional,FHA
Special Listing Condition Standard
Read Less Info
Want to know what your home might be worth? Contact us for a FREE valuation!

Our team is ready to help you sell your home for the highest possible price ASAP

Bought with Gary Bright • Tesla Realty Group, LLC
“Molly's job is to find and attract mastery-based agents to the office, protect the culture, and make sure everyone is happy! ”






