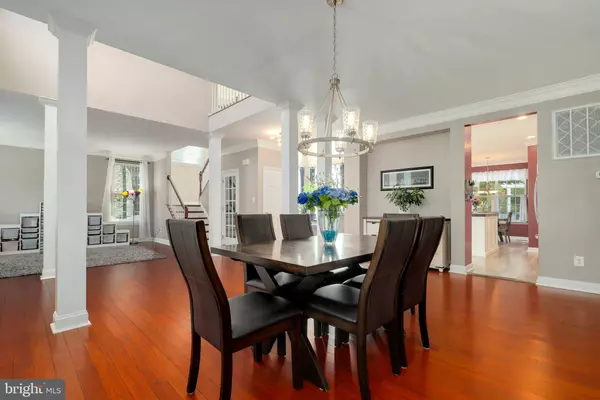$829,900
$829,900
For more information regarding the value of a property, please contact us for a free consultation.
5 Beds
4 Baths
4,048 SqFt
SOLD DATE : 11/16/2022
Key Details
Sold Price $829,900
Property Type Single Family Home
Sub Type Detached
Listing Status Sold
Purchase Type For Sale
Square Footage 4,048 sqft
Price per Sqft $205
Subdivision Tavistock Farms
MLS Listing ID VALO2038672
Sold Date 11/16/22
Style Colonial
Bedrooms 5
Full Baths 3
Half Baths 1
HOA Fees $73/mo
HOA Y/N Y
Abv Grd Liv Area 2,832
Originating Board BRIGHT
Year Built 1998
Annual Tax Amount $8,689
Tax Year 2022
Lot Size 10,890 Sqft
Acres 0.25
Property Description
Rarely available Drake model with first floor Primary Suite boasting over 4,000 finished sq ft plus storage. *** Situated on a premium lot backing to mature trees on a quiet, non-cut through street in Tavistock Farms minutes from downtown Leesburg. *** Amenity filled yet low HOA fee of only $73.87/month. *** The main level features wide plank hardwoods throughout; Primary Suite with remodeled luxury Primary Bathroom; remodeled kitchen with custom center island with 4" butcher block top; large eat in kitchen area large enough for a dining room table; formal dining room; living room; family room; powder room; two car garage; large deck off the rear of the home with an abundance of mature trees with no homes directly behind you. *** The upper level features three additional bedrooms and full bathroom. *** The truly walk-out and bright lower level features a legal 5th bedroom; rec room with bar; media room; half bath and additional storage. *** Located minutes from downtown historic Leesburg, parks and trails; major routes such as Route 267 and 7; Wegman's and other grocery stores, Leesburg Outlets and other shopping and retail, and all of the restaurants and cafes found in Leesburg and the surrounding areas.
Location
State VA
County Loudoun
Zoning LB:PRN
Rooms
Basement Outside Entrance, Rear Entrance, Interior Access, Walkout Level, Full, Fully Finished, Improved
Main Level Bedrooms 1
Interior
Interior Features Ceiling Fan(s)
Hot Water Natural Gas
Heating Forced Air
Cooling Central A/C, Ceiling Fan(s)
Fireplaces Number 2
Equipment Built-In Microwave, Central Vacuum, Dryer, Washer, Cooktop, Dishwasher, Disposal, Refrigerator, Icemaker, Oven/Range - Electric
Appliance Built-In Microwave, Central Vacuum, Dryer, Washer, Cooktop, Dishwasher, Disposal, Refrigerator, Icemaker, Oven/Range - Electric
Heat Source Natural Gas
Exterior
Parking Features Garage - Front Entry, Garage Door Opener
Garage Spaces 4.0
Amenities Available Community Center, Jog/Walk Path, Tennis Courts, Bike Trail, Common Grounds, Tot Lots/Playground, Pool - Outdoor
Water Access N
Accessibility None
Attached Garage 2
Total Parking Spaces 4
Garage Y
Building
Story 3
Foundation Other
Sewer Public Sewer
Water Public
Architectural Style Colonial
Level or Stories 3
Additional Building Above Grade, Below Grade
New Construction N
Schools
Elementary Schools Cool Spring
Middle Schools Harper Park
High Schools Heritage
School District Loudoun County Public Schools
Others
HOA Fee Include Common Area Maintenance,Pool(s),Snow Removal,Trash
Senior Community No
Tax ID 191378378000
Ownership Fee Simple
SqFt Source Assessor
Special Listing Condition Standard
Read Less Info
Want to know what your home might be worth? Contact us for a FREE valuation!

Our team is ready to help you sell your home for the highest possible price ASAP

Bought with Tj Taneja • e Venture LLC
“Molly's job is to find and attract mastery-based agents to the office, protect the culture, and make sure everyone is happy! ”






