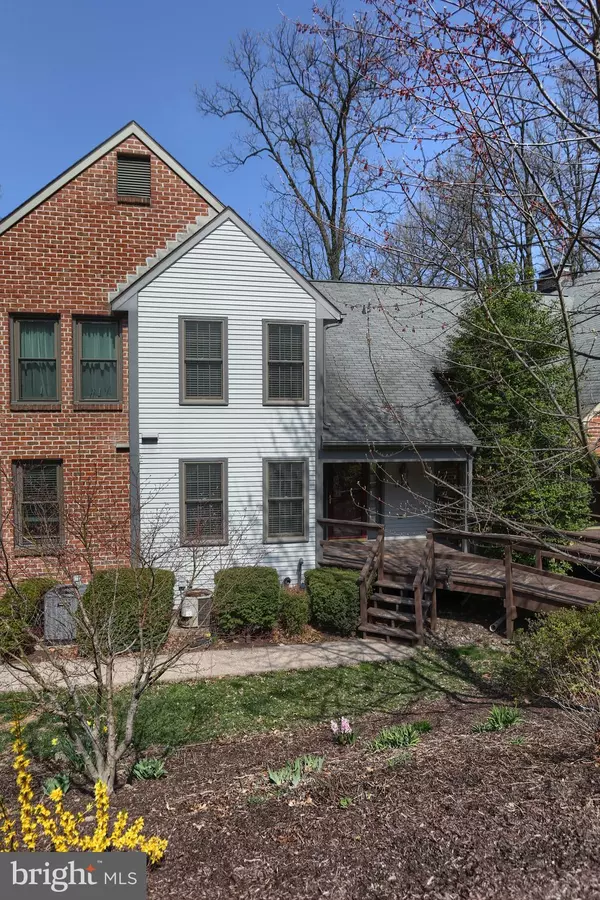$262,000
$262,000
For more information regarding the value of a property, please contact us for a free consultation.
2 Beds
3 Baths
2,222 SqFt
SOLD DATE : 06/16/2021
Key Details
Sold Price $262,000
Property Type Condo
Sub Type Condo/Co-op
Listing Status Sold
Purchase Type For Sale
Square Footage 2,222 sqft
Price per Sqft $117
Subdivision Oakmont
MLS Listing ID PADA130604
Sold Date 06/16/21
Style Traditional
Bedrooms 2
Full Baths 2
Half Baths 1
Condo Fees $260/mo
HOA Y/N N
Abv Grd Liv Area 1,922
Originating Board BRIGHT
Year Built 1982
Annual Tax Amount $3,614
Tax Year 2020
Property Description
Lovely Oakmont townhouse nestled in the hills of Derry Township. This 2 master bedroom unit is boasting with upgrades sure to please. Gorgeous, quality hickory kitchen cabinets w granite tops, under-cabinet and recessed lighting, pass through with bar top and tile flooring make for a fabulous space. Living room and study/den have newer carpet, neutral paint, fireplace in living room, patio doors that open to screened in deck with access from from study/den area as well. First floor also includes a half bath and butler pantry complete with hickory cabinetry, granite countertops, backsplash, wine rack, sink , space for wine fridge and loads of storage. Second floor has 2 large bedrooms, each with their own bathrooms and walk in closets. Master bath has been beautifully updated with stunning walk in tiled shower, vanity with double sinks, recessed lighting, and tile floor. Second full bath has new vanity and flooring. Need more storage? Another spacious walk in closet located off the upstairs hallway.
Lower level has a finished family room adding a nice space with access to the covered patio. One car garage, laundry area and more storage make for an added bonus.
This property is close to Hershey Med Center, Shank Park, walking trails, numerous amenities and convenient access to major routes. This one is a two thumbs up!
Location
State PA
County Dauphin
Area Derry Twp (14024)
Zoning RESIDENTIAL
Rooms
Other Rooms Living Room, Dining Room, Primary Bedroom, Bedroom 2, Kitchen, Family Room, Foyer, Study, Bathroom 2, Primary Bathroom, Half Bath
Basement Full, Walkout Level, Partially Finished, Interior Access, Garage Access
Interior
Interior Features Bar, Carpet, Ceiling Fan(s), Combination Dining/Living, Kitchen - Eat-In, Floor Plan - Open, Recessed Lighting, Upgraded Countertops, Walk-in Closet(s), Stall Shower, Wet/Dry Bar, Butlers Pantry
Hot Water Tankless
Heating Forced Air
Cooling Central A/C
Flooring Carpet, Ceramic Tile
Fireplaces Number 1
Fireplaces Type Gas/Propane, Mantel(s)
Equipment Built-In Microwave, Dishwasher, Disposal, Dryer - Electric, Oven/Range - Electric, Refrigerator, Washer, Water Heater - Tankless
Fireplace Y
Appliance Built-In Microwave, Dishwasher, Disposal, Dryer - Electric, Oven/Range - Electric, Refrigerator, Washer, Water Heater - Tankless
Heat Source Natural Gas
Laundry Lower Floor
Exterior
Parking Features Garage - Rear Entry, Garage Door Opener, Inside Access
Garage Spaces 1.0
Utilities Available Cable TV, Electric Available, Natural Gas Available, Phone, Sewer Available, Water Available
Water Access N
Accessibility 2+ Access Exits
Attached Garage 1
Total Parking Spaces 1
Garage Y
Building
Story 2
Sewer Public Sewer
Water Public
Architectural Style Traditional
Level or Stories 2
Additional Building Above Grade, Below Grade
New Construction N
Schools
High Schools Hershey High School
School District Derry Township
Others
HOA Fee Include Common Area Maintenance,Lawn Maintenance,Snow Removal
Senior Community No
Tax ID 24-076-042-000-0000
Ownership Fee Simple
SqFt Source Estimated
Acceptable Financing Cash, Conventional
Listing Terms Cash, Conventional
Financing Cash,Conventional
Special Listing Condition Standard
Read Less Info
Want to know what your home might be worth? Contact us for a FREE valuation!

Our team is ready to help you sell your home for the highest possible price ASAP

Bought with Carol Jernigan • Coldwell Banker Realty

“Molly's job is to find and attract mastery-based agents to the office, protect the culture, and make sure everyone is happy! ”






