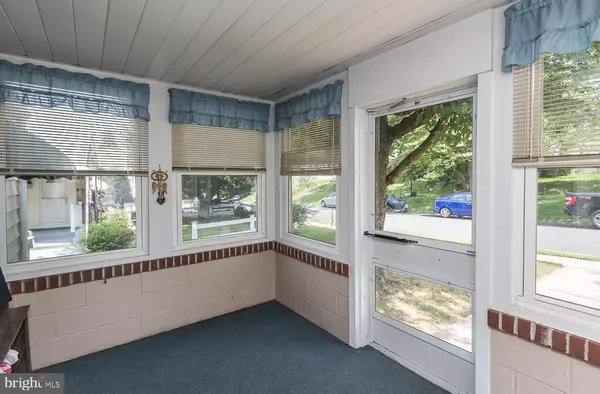$237,500
$245,500
3.3%For more information regarding the value of a property, please contact us for a free consultation.
3 Beds
1 Bath
1,008 SqFt
SOLD DATE : 10/28/2021
Key Details
Sold Price $237,500
Property Type Single Family Home
Sub Type Detached
Listing Status Sold
Purchase Type For Sale
Square Footage 1,008 sqft
Price per Sqft $235
Subdivision Village Green
MLS Listing ID PADE2003172
Sold Date 10/28/21
Style Cape Cod
Bedrooms 3
Full Baths 1
HOA Y/N N
Abv Grd Liv Area 1,008
Originating Board BRIGHT
Year Built 1943
Annual Tax Amount $3,952
Tax Year 2021
Lot Size 9,365 Sqft
Acres 0.21
Lot Dimensions 65.00 x 182.00
Property Description
Welcome to 49 Seward Lane!
Pull into your driveway and enter through the enclosed front porch, lovely as a three-season sitting room or to use as a mud room! The first floor also offers a spacious living room (with recently installed low maintenance flooring), a remodeled hall bath (with subway tiled shower walls, tile floor, custom vanity and upgraded lighting), kitchen (with newly installed glass backsplash), and another fully enclosed porch. The second floor boasts a generously sized room (fits a California king!) with built in shelving, his and hers closets (one fully lined in cedar)and three additional storage closets. Currently being used as a master bedroom, this space could also make a lovely home office, workout space or playroom - possibilities are endless! Access the finished basement from the kitchen with plenty of space for entertaining, storage, gym equipment - you name it! Exit the back porch to the patio, perfect for outdoor dining, and enjoy your fully-fenced backyard (one of the largest in the neighborhood!) Take a short walk to the nearby park, community center or lots of shopping and dining establishments. A new roof (2020) with a fully transferrable lifetime warranty rounds out the list of numerous upgrades.
If you're looking for a great opportunity to own a well-maintained single-family home in Delaware County -this is it!!!
Location
State PA
County Delaware
Area Aston Twp (10402)
Zoning RES
Rooms
Basement Full
Main Level Bedrooms 2
Interior
Hot Water Natural Gas
Heating Central
Cooling Central A/C
Heat Source Oil
Exterior
Water Access N
Accessibility None
Garage N
Building
Story 2
Sewer Public Sewer
Water Public
Architectural Style Cape Cod
Level or Stories 2
Additional Building Above Grade, Below Grade
New Construction N
Schools
School District Penn-Delco
Others
Senior Community No
Tax ID 02-00-02364-00
Ownership Fee Simple
SqFt Source Assessor
Acceptable Financing Cash, Conventional, FHA
Listing Terms Cash, Conventional, FHA
Financing Cash,Conventional,FHA
Special Listing Condition Standard
Read Less Info
Want to know what your home might be worth? Contact us for a FREE valuation!

Our team is ready to help you sell your home for the highest possible price ASAP

Bought with Rachel D Eder • Keller Williams Main Line

“Molly's job is to find and attract mastery-based agents to the office, protect the culture, and make sure everyone is happy! ”






