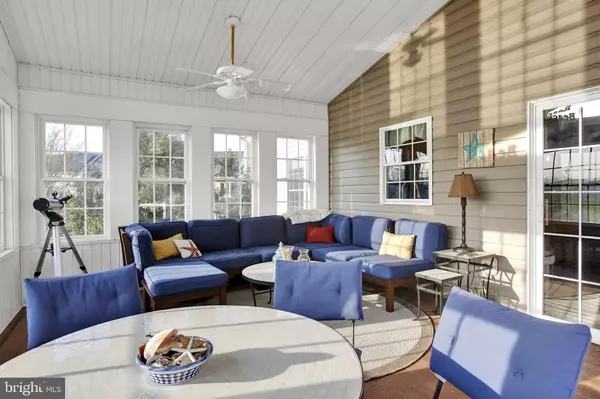$546,500
$525,000
4.1%For more information regarding the value of a property, please contact us for a free consultation.
4 Beds
4 Baths
3,276 SqFt
SOLD DATE : 05/21/2021
Key Details
Sold Price $546,500
Property Type Single Family Home
Sub Type Detached
Listing Status Sold
Purchase Type For Sale
Square Footage 3,276 sqft
Price per Sqft $166
Subdivision Forest Lakes
MLS Listing ID MDHR258600
Sold Date 05/21/21
Style Colonial
Bedrooms 4
Full Baths 3
Half Baths 1
HOA Fees $9
HOA Y/N Y
Abv Grd Liv Area 2,476
Originating Board BRIGHT
Year Built 2000
Annual Tax Amount $4,667
Tax Year 2020
Lot Size 0.250 Acres
Acres 0.25
Property Description
***Agents - The seller would like to set a deadline of Sunday, April 18th at 4pm for all offers. Please submit your Highest & Best by that time. Thank you!!!*** BEST VIEW OF THE LAKE! Beautiful 4 bed, 3.5 bath, 2 car garage home in the much sought after Forest Lakes Development sitting in a court and lake side with STUNNING views! Large decorative columns welcome you into the foyer hugged by a formal living room and dining room on either side. This home boast a large upgraded kitchen with hardwood floors, granite counters/island with pendant lighting and ceiling fan, SS appliances w/ a double oven stove and butlers pantry leading to formal dining room. Family room on back of home with pellet stove and lake view opens to the kitchen. Main floor laundry room can be found at back of kitchen near garage entrance and a bonus crafting room/workshop/pantry area. This bonus room is bright with large windows, has rich laminate flooring, extra cabinets with Corian counters and best yet...is another room with a beautiful view of the lake. Off of the kitchen are sliders that open to a marvelous bright three season room, full of windows, that overlooks the lake. So much time is spent in this bright room w/vinyl siding walls, windows and ceiling fan. This room connects to a large Trex deck w/ vinyl railings. Both the deck and sunroom offer beautiful daily view of the sunset over the lake. Underneath on lower level is a lovely large stamped concrete patio that spans the length of the deck and three season room combined. Newly installed carpet can be found on all steps, family room and the entire upper level. Four spacious bedrooms are located on upper level, 2 with marvelous lake views at rear of home. Enormous primary bedroom boasts 2 walk in closets, lake view and a lovely primary on suite bath with soaking tub, shower, double sink vanity and new flooring and faucets. Upper level hallway bath also has new flooring. All bedrooms have ceiling fans with lights. The lower level offers a large recreational area with pool table and lounging area. An office nook, 3rd full bath (upgraded) and bonus room (currently used as an additional bedroom) and storage room finish off the lower level. Off the lower level recreation room, sliders lead to the magnificent stamped concrete patio that over looks the large fenced backyard and the lake. Upgrades include: New roof w/ warranty(April 2021), new carpet in all bedrooms, hallways and steps and family room (Mar 2021), new bathroom flooring on upper level (Mar 2021), kitchen refrigerator (1 yr old), other kitchen appliances (3-4 yrs old). Check your availability and schedule your showings as I don't think this one will last long!
Location
State MD
County Harford
Zoning R2COS
Rooms
Other Rooms Living Room, Dining Room, Primary Bedroom, Bedroom 2, Bedroom 3, Bedroom 4, Kitchen, Family Room, Foyer, Sun/Florida Room, Laundry, Other, Office, Recreation Room, Storage Room, Bathroom 2, Bathroom 3, Bonus Room, Primary Bathroom, Half Bath
Basement Other, Connecting Stairway, Daylight, Partial, Fully Finished, Improved, Outside Entrance, Interior Access, Rear Entrance, Walkout Level
Interior
Interior Features Air Filter System, Butlers Pantry, Carpet, Ceiling Fan(s), Family Room Off Kitchen, Formal/Separate Dining Room, Soaking Tub, Tub Shower, Upgraded Countertops, Walk-in Closet(s), Window Treatments, Wood Floors, Kitchen - Island, Kitchen - Table Space, Chair Railings, Crown Moldings, Kitchen - Eat-In
Hot Water Natural Gas
Heating Forced Air, Programmable Thermostat
Cooling Ceiling Fan(s), Central A/C, Programmable Thermostat
Equipment Built-In Microwave, Dishwasher, Disposal, Stainless Steel Appliances, Dryer, Freezer, Stove, Refrigerator, Washer, Oven - Double
Fireplace N
Appliance Built-In Microwave, Dishwasher, Disposal, Stainless Steel Appliances, Dryer, Freezer, Stove, Refrigerator, Washer, Oven - Double
Heat Source Electric
Laundry Main Floor
Exterior
Exterior Feature Deck(s), Patio(s)
Parking Features Garage - Front Entry, Garage Door Opener, Inside Access
Garage Spaces 2.0
Water Access Y
Accessibility None
Porch Deck(s), Patio(s)
Attached Garage 2
Total Parking Spaces 2
Garage Y
Building
Story 3
Sewer Public Sewer
Water Public
Architectural Style Colonial
Level or Stories 3
Additional Building Above Grade, Below Grade
New Construction N
Schools
Elementary Schools Forest Lakes
Middle Schools Bel Air
High Schools Bel Air
School District Harford County Public Schools
Others
HOA Fee Include Common Area Maintenance
Senior Community No
Tax ID 1303339327
Ownership Fee Simple
SqFt Source Assessor
Acceptable Financing Cash, Conventional, FHA, VA
Listing Terms Cash, Conventional, FHA, VA
Financing Cash,Conventional,FHA,VA
Special Listing Condition Standard
Read Less Info
Want to know what your home might be worth? Contact us for a FREE valuation!

Our team is ready to help you sell your home for the highest possible price ASAP

Bought with Faye J. Carey • Long & Foster Real Estate, Inc.
“Molly's job is to find and attract mastery-based agents to the office, protect the culture, and make sure everyone is happy! ”






