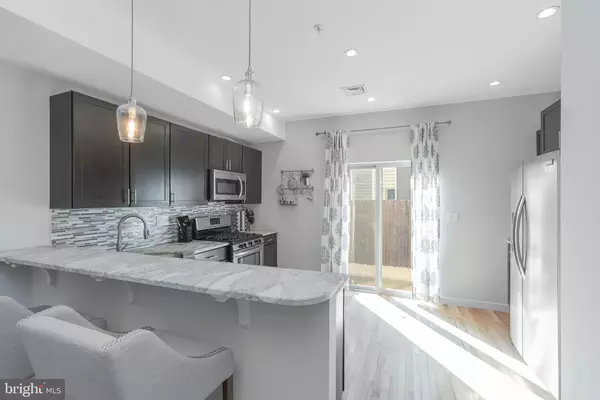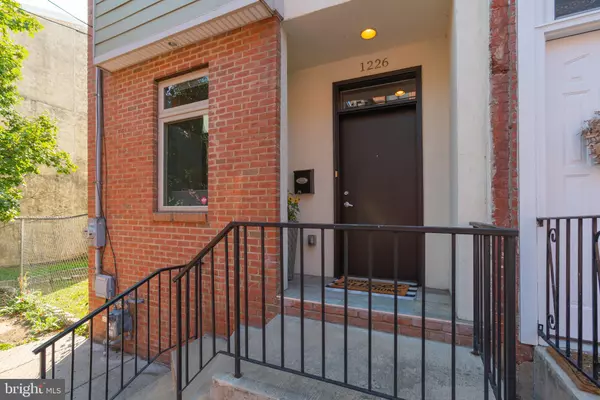$520,000
$544,900
4.6%For more information regarding the value of a property, please contact us for a free consultation.
3 Beds
3 Baths
2,500 SqFt
SOLD DATE : 03/04/2021
Key Details
Sold Price $520,000
Property Type Townhouse
Sub Type Interior Row/Townhouse
Listing Status Sold
Purchase Type For Sale
Square Footage 2,500 sqft
Price per Sqft $208
Subdivision Olde Kensington
MLS Listing ID PAPH896600
Sold Date 03/04/21
Style Contemporary,Straight Thru
Bedrooms 3
Full Baths 2
Half Baths 1
HOA Y/N N
Abv Grd Liv Area 2,500
Originating Board BRIGHT
Year Built 2013
Annual Tax Amount $1,744
Tax Year 2020
Lot Size 880 Sqft
Acres 0.02
Lot Dimensions 16.00 x 55.00
Property Description
Welcome Home! Constructed in 2013, and upgraded with many brand new finishes, this super spacious 3 BD / 2.5 BA home is a fabulous find with 3 outdoor spaces! Opening to a large front living space, continue through to a designated dining area, breakfast bar, and a beautiful contemporary kitchen with new quartz level 1 countertops, and sliding door access to a back patio perfect for gardening and grilling. Hardwood floors, recessed lighting, and Nest thermostat line the home throughout. Upstairs, the second level includes 2 bedrooms with custom made closets, a shared full bathroom, and a laundry closet. The third level features the Primary Suite, complete with a custom walk-in closet, oversized bathroom with a soaking tub, and a large private deck with a newly refinished fiberglass roof. Follow the spiral staircase on the deck up one more level to find an expansive rooftop terrace w/ gorgeous City views. A fully finished basement is perfect for more live/lounge space and features a bar (included in sale), storage room and storage closets, and a space for a gym, home office, or media room. Awesome location just steps from Helm, ReAnimator Coffee, La Colombe, Septa transit, Frankford Hall, and more. Just a few minutes from all Northern Liberties trendy shops & restaurants. Three years remaining on the tax abatement. Home was appraised at 572,000 in 6/2019. Schedule your showing today!
Location
State PA
County Philadelphia
Area 19122 (19122)
Zoning RSA5
Rooms
Basement Full, Fully Finished
Main Level Bedrooms 3
Interior
Interior Features Butlers Pantry, Kitchen - Eat-In, Primary Bath(s)
Hot Water Electric
Heating Forced Air
Cooling Central A/C
Window Features Bay/Bow
Heat Source Natural Gas
Laundry Upper Floor
Exterior
Exterior Feature Deck(s), Patio(s), Roof
Waterfront N
Water Access N
View City
Roof Type Fiberglass
Accessibility None
Porch Deck(s), Patio(s), Roof
Parking Type On Street
Garage N
Building
Story 3.5
Sewer Public Sewer
Water Public
Architectural Style Contemporary, Straight Thru
Level or Stories 3.5
Additional Building Above Grade, Below Grade
New Construction N
Schools
School District The School District Of Philadelphia
Others
Senior Community No
Tax ID 182226200
Ownership Fee Simple
SqFt Source Assessor
Security Features Exterior Cameras,Intercom
Special Listing Condition Standard
Read Less Info
Want to know what your home might be worth? Contact us for a FREE valuation!

Our team is ready to help you sell your home for the highest possible price ASAP

Bought with Kristin Daly • KW Philly

“Molly's job is to find and attract mastery-based agents to the office, protect the culture, and make sure everyone is happy! ”






