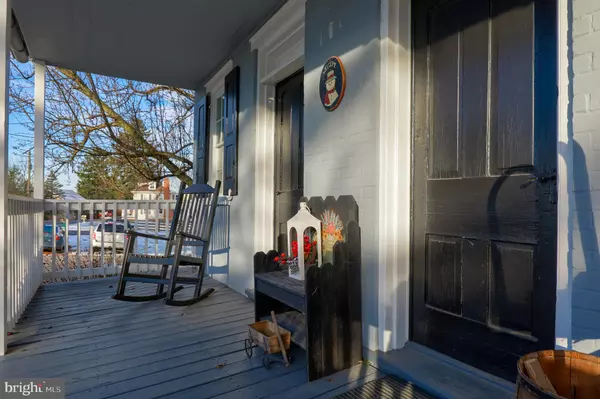$214,800
$218,000
1.5%For more information regarding the value of a property, please contact us for a free consultation.
3 Beds
2 Baths
1,248 SqFt
SOLD DATE : 03/26/2021
Key Details
Sold Price $214,800
Property Type Single Family Home
Sub Type Detached
Listing Status Sold
Purchase Type For Sale
Square Footage 1,248 sqft
Price per Sqft $172
Subdivision None Available
MLS Listing ID PALA175546
Sold Date 03/26/21
Style Farmhouse/National Folk
Bedrooms 3
Full Baths 1
Half Baths 1
HOA Y/N N
Abv Grd Liv Area 960
Originating Board BRIGHT
Year Built 1850
Annual Tax Amount $2,728
Tax Year 2021
Lot Size 9,583 Sqft
Acres 0.22
Lot Dimensions 0.00 x 0.00
Property Description
Welcome to highly sought after, historic Conestoga! Where an inherent sense of neighborliness is part of the fabric of the community and where you are mere minutes away from the Susquehanna River and breathtaking hiking trails. Built in 1850, this charming farmhouse adjacent to pristine farmland showcasing original hardwood floors, exposed beams, and curved stairways is ready for you to call it home! Enter this enchanting home under the custom built pergola and into the spacious mudroom. Open the beautiful dutch door to enter the warm farmhouse kitchen and dining space for a cozy meal by the fireplace. With the perfect view to the backyard, you can prep in peace while the little ones enjoy the playhouse! Up the curved stairway highlighted by the exposed stone, you'll find the welcoming living space featuring the second wood burning stove and a first floor bedroom. With two more bedrooms upstairs, exposed brick, and an updated bathroom this home is sure to suit your needs and more! As if that weren't enough, check out this added bonus!!! An expansive two car garage with a lift bar and built-in tables for all your hobby and work needs PLUS a large storage shed and separate wood shed complete with firewood to enjoy the warmth of your new home.
Location
State PA
County Lancaster
Area Conestoga Twp (10512)
Zoning RESIDENTIAL
Rooms
Basement Full
Main Level Bedrooms 1
Interior
Interior Features Exposed Beams, Wood Floors, Wood Stove, Curved Staircase, Entry Level Bedroom
Hot Water Electric
Heating Forced Air, Wood Burn Stove
Cooling Central A/C
Flooring Hardwood
Fireplaces Number 2
Fireplaces Type Wood
Equipment Refrigerator, Washer, Dryer
Fireplace Y
Appliance Refrigerator, Washer, Dryer
Heat Source Oil, Wood
Laundry Lower Floor
Exterior
Exterior Feature Patio(s)
Parking Features Oversized
Garage Spaces 6.0
Water Access N
Roof Type Shingle
Accessibility 2+ Access Exits
Porch Patio(s)
Total Parking Spaces 6
Garage Y
Building
Lot Description Partly Wooded
Story 2.5
Sewer On Site Septic
Water Well
Architectural Style Farmhouse/National Folk
Level or Stories 2.5
Additional Building Above Grade, Below Grade
New Construction N
Schools
Elementary Schools Conestoga
Middle Schools Marticville
High Schools Penn Manor H.S.
School District Penn Manor
Others
Senior Community No
Tax ID 120-20339-0-0000
Ownership Fee Simple
SqFt Source Assessor
Acceptable Financing Conventional, Cash, FHA, USDA
Listing Terms Conventional, Cash, FHA, USDA
Financing Conventional,Cash,FHA,USDA
Special Listing Condition Standard
Read Less Info
Want to know what your home might be worth? Contact us for a FREE valuation!

Our team is ready to help you sell your home for the highest possible price ASAP

Bought with Thomas W Taglieri III • Coldwell Banker Realty

“Molly's job is to find and attract mastery-based agents to the office, protect the culture, and make sure everyone is happy! ”






