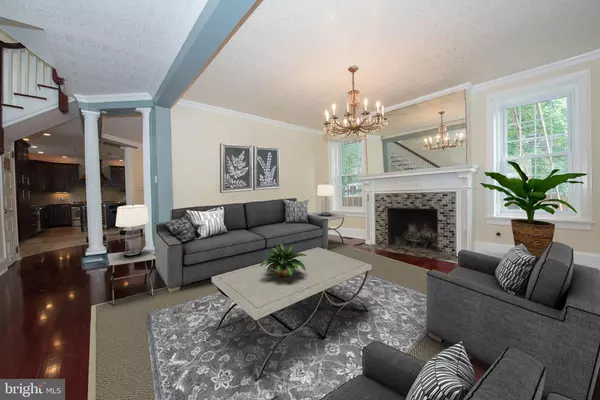$585,000
$599,000
2.3%For more information regarding the value of a property, please contact us for a free consultation.
6 Beds
5 Baths
3,725 SqFt
SOLD DATE : 08/14/2020
Key Details
Sold Price $585,000
Property Type Single Family Home
Sub Type Detached
Listing Status Sold
Purchase Type For Sale
Square Footage 3,725 sqft
Price per Sqft $157
Subdivision Overbrook Farms
MLS Listing ID PAPH887482
Sold Date 08/14/20
Style Colonial
Bedrooms 6
Full Baths 4
Half Baths 1
HOA Y/N N
Abv Grd Liv Area 3,725
Originating Board BRIGHT
Year Built 1925
Annual Tax Amount $3,838
Tax Year 2020
Lot Size 7,260 Sqft
Acres 0.17
Lot Dimensions 60.00 x 121.00
Property Description
Located in Historic Overbrook Farms, this fully renovated, 6 bedroom, 4 full bathroom, 1 powder room, 3725 sq ft 3-Story, stone home w/charming stone porch is a must see! Enter into the gorgeous living room w/naturally colored hardwood floors, a wood burning fireplace, crown molding & plenty of light. You'll notice the beautifully preserved original entry & interior doors and base & case moldings throughout. The large formal dining room has crown molding, recessed lighting, a bay window & beautiful hardwood floors. The open floor plan has a completely renovated, chef's kitchen featuring granite counter tops, huge granite breakfast bar, stone back splash, 60" gas range with double ovens, stainless steel appliances, heated stone floors, a wine refrigerator, crown molding, under cabinet, over cabinet, toe kick, pendant & recessed lighting, pre-wired for corner cabinet drop down TV. Laundry room & full bath w/marble floors & custom glass shower complete this level. Double glass French doors open up to an amazing deck, with a hot tub area, grilling & dining area, beautifully landscaped backyard, home of a very interesting, Historic stone tower! The 2nd level offers a grand master bedroom suite with exposed stone & brick, hardwood floors, stunning 18 ft Cathedral Ceilings with exposed beams & oversized ceiling fan, a stone, gas fireplace, a huge bay window, a large walk in closet & sitting room. Bedroom is pre-wired for surround sound system. The elegant, updated, Master Bath includes heated floors, heated towel bars, double vanity, seamless glass rainfall shower w/tile surround, and heated Jacuzzi tub. Two size-able bedrooms, newer carpet & full hall Bathroom w/heated marble floors, marble bath area & marble vanity are also on this level. The 3rd floor has 3 additional bedroom and a full bathroom with heated floors. Entertain in and over sized, finished lower level family room adding an additional 1000 sq ft of living space with natural light, gas fireplace, powder room, porcelain floors throughout, and plenty of storage. There is an over sized, 2 story, detached garage with 1600 sq ft of space, containing a 100 amp sub panel, powder room. 2nd floor could easily be converted into a 1-2 bedroom in-law suite! The roof has been constructed to support a possible rooftop deck with an Amazing City Skyline View. New Electric, New Plumbing, New Windows, New Roof, 200 amp electrical service, 2-zone Central Air. Walking distance to Overbrook Train, Easy access to Rt.1, I-76 & Center City. This home is truly in move-in condition.
Location
State PA
County Philadelphia
Area 19131 (19131)
Zoning RSA2
Rooms
Other Rooms Living Room, Dining Room, Primary Bedroom, Bedroom 2, Bedroom 3, Bedroom 4, Bedroom 5, Kitchen, Family Room, Bedroom 6, Primary Bathroom, Full Bath, Half Bath
Basement Full, Fully Finished
Interior
Interior Features Breakfast Area, Butlers Pantry, Ceiling Fan(s), Exposed Beams, Kitchen - Island, Primary Bath(s), Recessed Lighting, Crown Moldings
Hot Water Natural Gas
Heating Forced Air
Cooling Central A/C
Flooring Hardwood, Marble, Carpet
Fireplaces Number 2
Equipment Built-In Microwave, Disposal, Dishwasher, Oven - Double, Oven - Self Cleaning, Oven/Range - Gas, Range Hood, Refrigerator, Stainless Steel Appliances
Fireplace Y
Appliance Built-In Microwave, Disposal, Dishwasher, Oven - Double, Oven - Self Cleaning, Oven/Range - Gas, Range Hood, Refrigerator, Stainless Steel Appliances
Heat Source Natural Gas
Laundry Main Floor
Exterior
Exterior Feature Porch(es), Patio(s), Deck(s)
Garage Oversized
Garage Spaces 3.0
Waterfront N
Water Access N
Accessibility None
Porch Porch(es), Patio(s), Deck(s)
Parking Type Detached Garage, Driveway
Total Parking Spaces 3
Garage Y
Building
Story 3
Sewer Public Sewer
Water Public
Architectural Style Colonial
Level or Stories 3
Additional Building Above Grade, Below Grade
New Construction N
Schools
School District The School District Of Philadelphia
Others
Senior Community No
Tax ID 522174600
Ownership Fee Simple
SqFt Source Assessor
Special Listing Condition Standard
Read Less Info
Want to know what your home might be worth? Contact us for a FREE valuation!

Our team is ready to help you sell your home for the highest possible price ASAP

Bought with Israela Haor-Friedman • BHHS Fox & Roach-Haverford

“Molly's job is to find and attract mastery-based agents to the office, protect the culture, and make sure everyone is happy! ”






