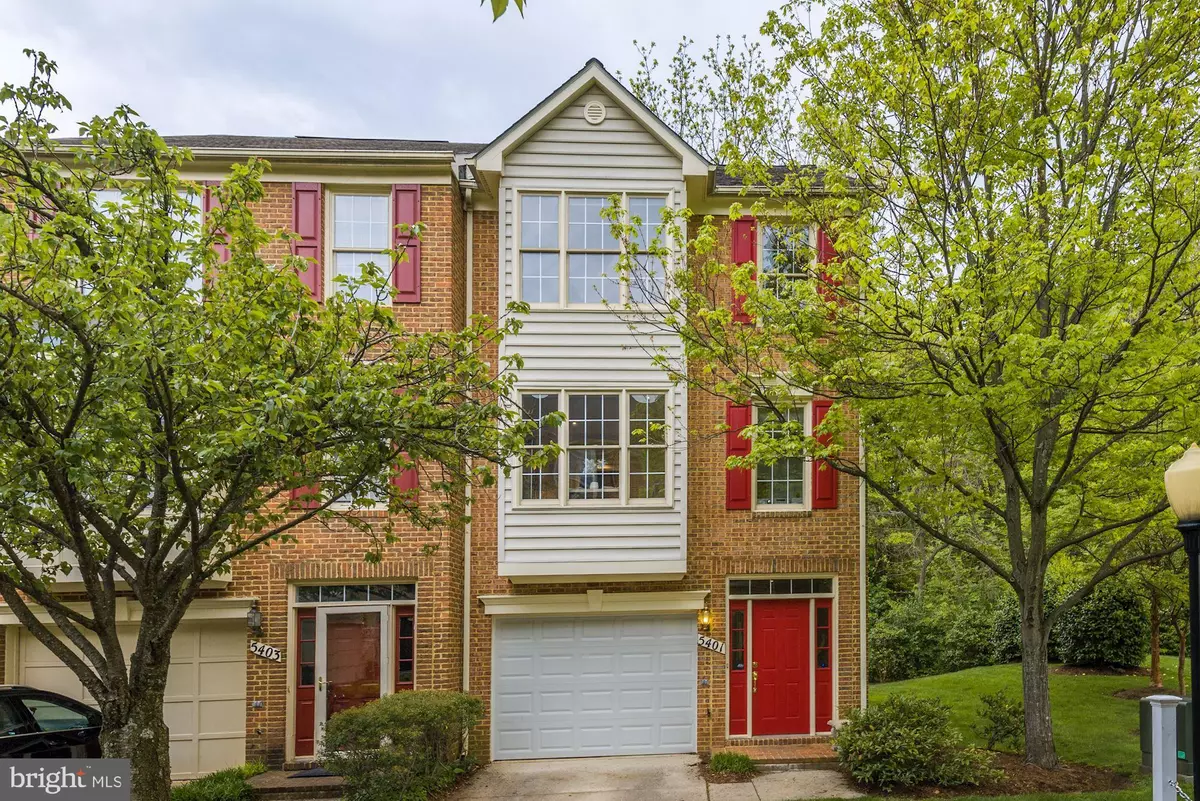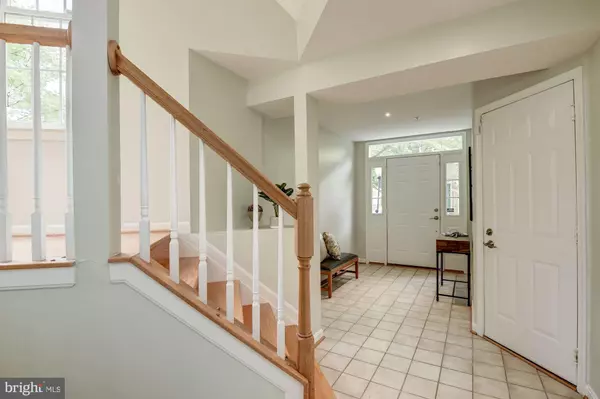$660,000
$660,000
For more information regarding the value of a property, please contact us for a free consultation.
3 Beds
4 Baths
2,160 SqFt
SOLD DATE : 07/15/2020
Key Details
Sold Price $660,000
Property Type Condo
Sub Type Condo/Co-op
Listing Status Sold
Purchase Type For Sale
Square Footage 2,160 sqft
Price per Sqft $305
Subdivision Whitley Park Condominium
MLS Listing ID MDMC705248
Sold Date 07/15/20
Style Contemporary
Bedrooms 3
Full Baths 2
Half Baths 2
Condo Fees $400/mo
HOA Y/N N
Abv Grd Liv Area 2,160
Originating Board BRIGHT
Year Built 1994
Annual Tax Amount $6,887
Tax Year 2019
Property Description
Stunning and sun-soaked rarely available end unit close to Whitley Park's fabulous amenities - wonderful pool, year round tennis courts (winter bubble), fitness center and access to the Bethesda Trolley Trail! Ride your bike straight to Whole Foods or Stella's Bakery! Plenty of guest parking, between 2 Metro stations, near Rock Creek trails & the newly renovated YMCA! The updated unit boasts windows on three sides for extra sunlight, hardwood flooring on both the main and upper level, ceramic tile entry and garage access, daylight finished lower level with rec room with fireplace, half bath and slider to patio. Main level features another fireplace, open LR/DR with slider to deck, table space kitchen with stainless appliances, new stone countertops, pantry, and rare full walk-in laundry room with full size washer/dryer. Lots of recessed lighting! Upper level has three big bedrooms/two full baths with cathedral ceilings including owners suite with walk-in closet, double door entry to updated bath with stone top dual sink vanity, separate soaking tub and shower. Recent updates include the roof, deck, appliances, flooring - this home is a gem! Showings are by appointment please.
Location
State MD
County Montgomery
Zoning .
Rooms
Basement Front Entrance, Rear Entrance, Walkout Level
Interior
Heating Heat Pump(s)
Cooling Heat Pump(s)
Heat Source Electric
Exterior
Parking Features Garage - Front Entry
Garage Spaces 1.0
Amenities Available Common Grounds, Exercise Room, Fitness Center, Party Room, Pool - Outdoor, Recreational Center
Water Access N
Accessibility Other
Attached Garage 1
Total Parking Spaces 1
Garage Y
Building
Story 3
Sewer Public Sewer
Water Public
Architectural Style Contemporary
Level or Stories 3
Additional Building Above Grade, Below Grade
New Construction N
Schools
Elementary Schools Ashburton
Middle Schools North Bethesda
High Schools Walter Johnson
School District Montgomery County Public Schools
Others
HOA Fee Include Pool(s),Common Area Maintenance,Recreation Facility,Snow Removal,Trash,Insurance,Management
Senior Community No
Tax ID 160703059901
Ownership Condominium
Special Listing Condition Standard
Read Less Info
Want to know what your home might be worth? Contact us for a FREE valuation!

Our team is ready to help you sell your home for the highest possible price ASAP

Bought with Leah A Harris • Long & Foster Real Estate, Inc.
“Molly's job is to find and attract mastery-based agents to the office, protect the culture, and make sure everyone is happy! ”






