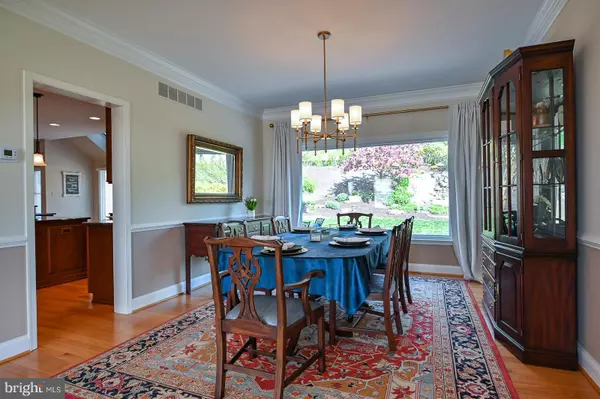$700,000
$700,000
For more information regarding the value of a property, please contact us for a free consultation.
4 Beds
3 Baths
3,600 SqFt
SOLD DATE : 07/29/2021
Key Details
Sold Price $700,000
Property Type Single Family Home
Sub Type Detached
Listing Status Sold
Purchase Type For Sale
Square Footage 3,600 sqft
Price per Sqft $194
Subdivision Audubon Ridge
MLS Listing ID PAMC687650
Sold Date 07/29/21
Style Colonial
Bedrooms 4
Full Baths 2
Half Baths 1
HOA Y/N N
Abv Grd Liv Area 3,600
Originating Board BRIGHT
Year Built 1993
Annual Tax Amount $12,572
Tax Year 2020
Lot Size 2.010 Acres
Acres 2.01
Lot Dimensions 95.00 x 0.00
Property Description
Exquisite home situated on a premium 2 acre lot has been continually upgraded and updated to achieve a distinctive residence buyers will appreciate. With sweeping views on a clear day you can see thee Philadelphia skyline. New gourmet kitchen w/expansive two tier granite island and handsome custom cherry cabinetry and stainless appliances, beautiful wood flooring throughout main level, brand new laundry area (washer and dryer included) all bathrooms completely redone with quality materials and superior workmanship. Two story foyer features graceful turned staircase and adjoins the first floor den/study/office area. Extensive hardscaping across the back of the house looks out to the professionally landscaped pond/waterfall area this is a true sanctuary and VERY private 3 Car side entry garage, tons of parking space. This home offers privacy but is part of the Audubon Ridge community (NO homeowners association) Convenient to roads, schools and shopping.
Location
State PA
County Montgomery
Area Lower Providence Twp (10643)
Zoning R1
Rooms
Other Rooms Living Room, Dining Room, Bedroom 2, Bedroom 3, Bedroom 4, Kitchen, Family Room, Bedroom 1, Study, Sun/Florida Room, Laundry
Basement Full
Interior
Interior Features Breakfast Area, Crown Moldings, Curved Staircase, Double/Dual Staircase, Kitchen - Gourmet, Kitchen - Island, Pantry, Recessed Lighting, Walk-in Closet(s), Upgraded Countertops, Wood Floors
Hot Water Natural Gas
Cooling Central A/C
Fireplaces Number 1
Equipment Dishwasher, Disposal, Dryer, Microwave, Washer
Appliance Dishwasher, Disposal, Dryer, Microwave, Washer
Heat Source Natural Gas
Exterior
Garage Additional Storage Area, Garage - Side Entry, Garage Door Opener, Inside Access
Garage Spaces 8.0
Waterfront N
Water Access N
Roof Type Architectural Shingle
Accessibility None
Parking Type Attached Garage, Driveway
Attached Garage 3
Total Parking Spaces 8
Garage Y
Building
Story 2
Sewer Public Sewer
Water Public
Architectural Style Colonial
Level or Stories 2
Additional Building Above Grade, Below Grade
New Construction N
Schools
Elementary Schools Skyview
Middle Schools Arcola
High Schools Methacton
School District Methacton
Others
Senior Community No
Tax ID 43-00-11471-105
Ownership Fee Simple
SqFt Source Assessor
Special Listing Condition Standard
Read Less Info
Want to know what your home might be worth? Contact us for a FREE valuation!

Our team is ready to help you sell your home for the highest possible price ASAP

Bought with Michael A Lightcap • HomeSmart Realty Advisors

“Molly's job is to find and attract mastery-based agents to the office, protect the culture, and make sure everyone is happy! ”






