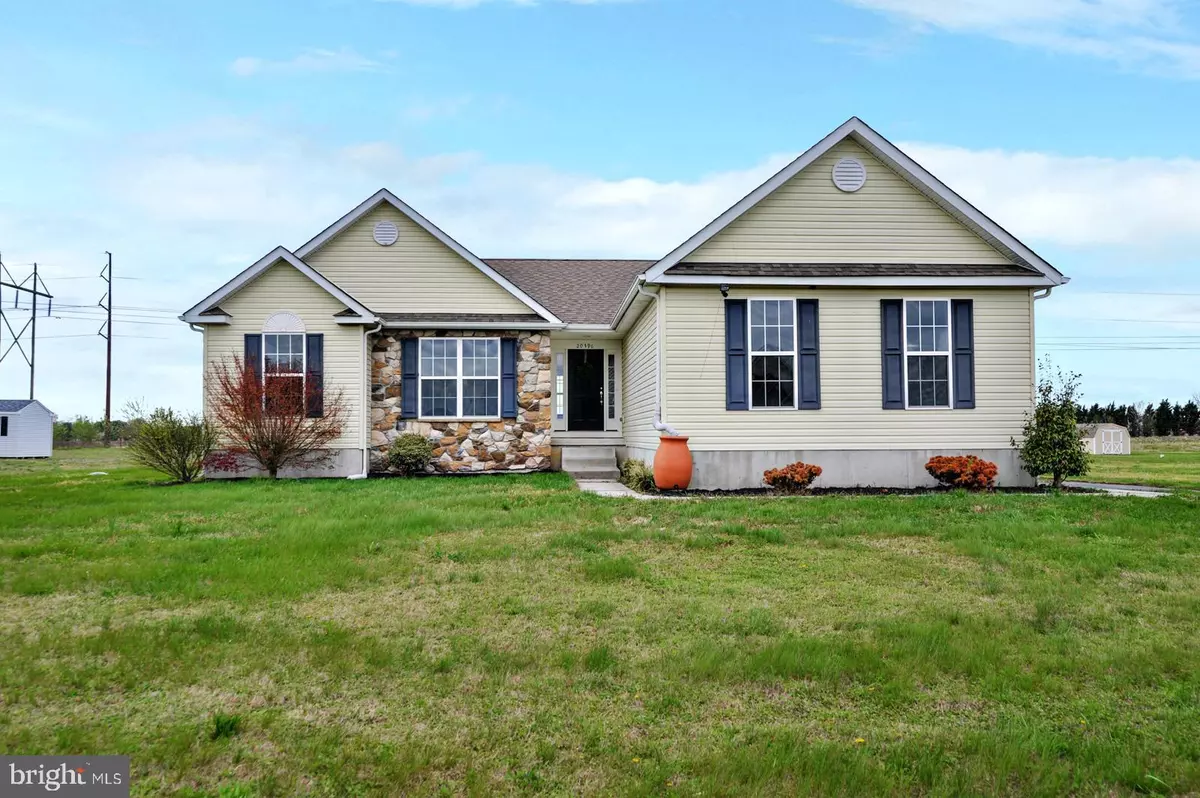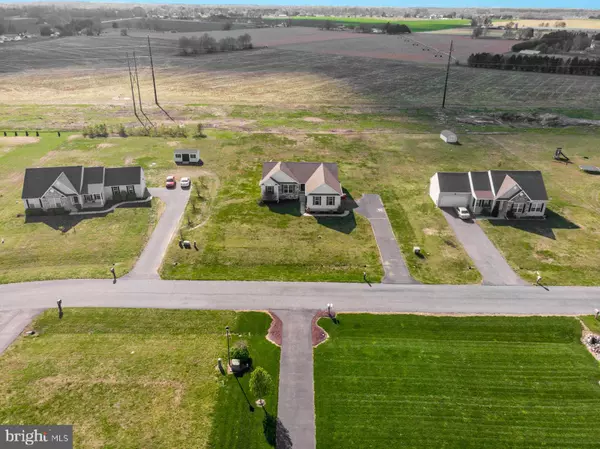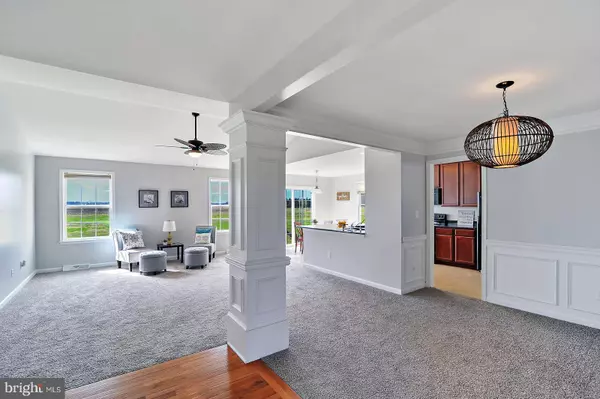$265,000
$265,000
For more information regarding the value of a property, please contact us for a free consultation.
3 Beds
2 Baths
1,651 SqFt
SOLD DATE : 07/31/2020
Key Details
Sold Price $265,000
Property Type Single Family Home
Sub Type Detached
Listing Status Sold
Purchase Type For Sale
Square Footage 1,651 sqft
Price per Sqft $160
Subdivision Blueberry Hill
MLS Listing ID DESU159484
Sold Date 07/31/20
Style Ranch/Rambler
Bedrooms 3
Full Baths 2
HOA Fees $25/ann
HOA Y/N Y
Abv Grd Liv Area 1,651
Originating Board BRIGHT
Year Built 2011
Annual Tax Amount $1,269
Tax Year 2019
Lot Size 0.770 Acres
Acres 0.77
Lot Dimensions 124.00 x 255.00
Property Description
Beautiful 3 bedroom, 2 bathroom single story home with open, contemporary floor plan! Large entry with hardwoods, and brand new carpet throughout. The kitchen features granite counters, black appliances and cherry cabinets. A dining room and breakfast nook, both open to the large family room provides plenty of space for entertaining. The huge laundry room off the kitchen has a pantry, garage access and stairs down to the basement. The full unfinished basement, with egress window, could easily be finished into an extra bedroom and living space, provide loads of storage, game room, man cave or all the above! The master suite includes large walk in closet, soaking tub with separate shower and dual vanity in the bathroom. Additional features include fresh paint throughout, great size 2nd and 3rd bedrooms, wainscoting, chair rail and crown molding in the dining room, all on a 3/4 acre lot! Close to Rt 1 and Rt 113, shopping, City of Milford, only 5-minutes from Bay Health Medical Center, and only 20-minutes from Dover Air Force Base and City of Dover-this is a must see home!
Location
State DE
County Sussex
Area Cedar Creek Hundred (31004)
Zoning AR-1 200
Rooms
Other Rooms Dining Room, Primary Bedroom, Bedroom 2, Kitchen, Family Room, Bedroom 1
Basement Full, Unfinished
Main Level Bedrooms 3
Interior
Interior Features Breakfast Area, Carpet, Combination Kitchen/Dining, Family Room Off Kitchen, Floor Plan - Open, Primary Bath(s), Pantry, Tub Shower, Walk-in Closet(s), Wood Floors
Hot Water Electric
Heating Forced Air
Cooling Central A/C
Flooring Carpet, Hardwood, Vinyl
Equipment Built-In Microwave, Dishwasher, Refrigerator, Oven/Range - Electric, Oven/Range - Gas
Furnishings No
Fireplace N
Appliance Built-In Microwave, Dishwasher, Refrigerator, Oven/Range - Electric, Oven/Range - Gas
Heat Source Natural Gas
Laundry Main Floor
Exterior
Garage Spaces 2.0
Utilities Available Cable TV Available, Electric Available, Phone Available, Propane
Amenities Available Common Grounds
Water Access N
View Street, Garden/Lawn, Panoramic
Roof Type Architectural Shingle
Accessibility None
Total Parking Spaces 2
Garage N
Building
Story 1
Foundation Concrete Perimeter
Sewer Private Sewer
Water Well
Architectural Style Ranch/Rambler
Level or Stories 1
Additional Building Above Grade, Below Grade
New Construction N
Schools
Middle Schools Milford
High Schools Milford
School District Milford
Others
Senior Community No
Tax ID 330-15.00-197.00
Ownership Fee Simple
SqFt Source Assessor
Acceptable Financing FHA, Conventional, USDA, VA
Horse Property N
Listing Terms FHA, Conventional, USDA, VA
Financing FHA,Conventional,USDA,VA
Special Listing Condition Standard
Read Less Info
Want to know what your home might be worth? Contact us for a FREE valuation!

Our team is ready to help you sell your home for the highest possible price ASAP

Bought with Kathleen Constance Lewis • The Parker Group
“Molly's job is to find and attract mastery-based agents to the office, protect the culture, and make sure everyone is happy! ”






