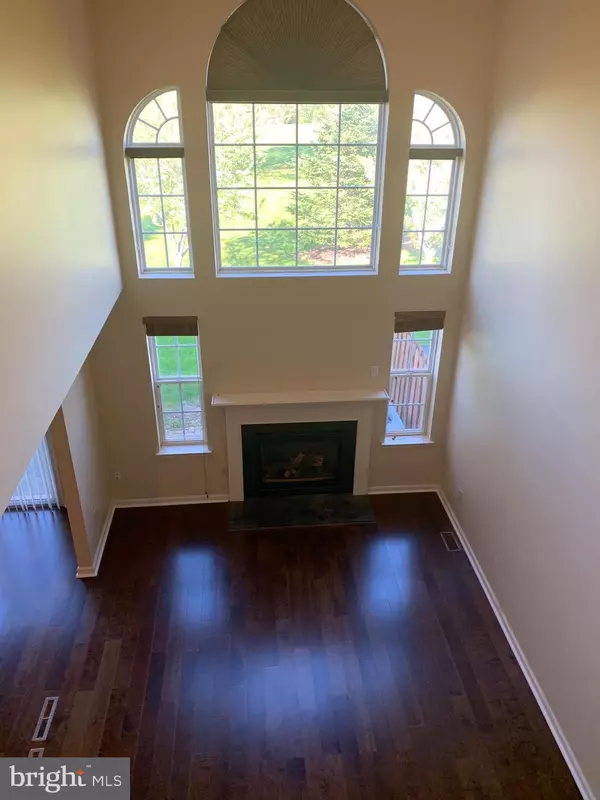$370,000
$379,000
2.4%For more information regarding the value of a property, please contact us for a free consultation.
3 Beds
3 Baths
1,885 SqFt
SOLD DATE : 07/08/2021
Key Details
Sold Price $370,000
Property Type Townhouse
Sub Type Interior Row/Townhouse
Listing Status Sold
Purchase Type For Sale
Square Footage 1,885 sqft
Price per Sqft $196
Subdivision Glenn Rose
MLS Listing ID PAMC691156
Sold Date 07/08/21
Style Traditional
Bedrooms 3
Full Baths 2
Half Baths 1
HOA Fees $225/mo
HOA Y/N Y
Abv Grd Liv Area 1,885
Originating Board BRIGHT
Year Built 2000
Annual Tax Amount $4,805
Tax Year 2020
Lot Size 2,244 Sqft
Acres 0.05
Lot Dimensions 22.00 x 0.00
Property Description
BRAND NEW STAINLESS STEEL Dishwasher, Microwave and gas cooking/self cleaning Oven. Brand new gleaming HARDWOOD FLOORING throughout Kitchen, Living Room and Dining Room. Brand new GRANITE COUNTERTOP in kitchen and new modern tiled backsplash. Brand new blinds on kitchen slider and upgraded pull down blinds in Master Bedroom and Master Bath windows. All these renovations done in April 2021. New Heating Unit and Air Conditioning unit (HVAC) installed in August 2020. On top of this you get to live in a pristine and calm location of this 3 bedroom 2.5 bath townhome backing to lush open greens. Welcome to this lovely townhome in the desirable Glenn Rose community featuring hardwood flooring throughout the main level. The main door opens to a large foyer that has a conveniently located coat closet and the powder room. It flows to the formal Dining Room and as you move to the Living Room, youll be wowed by the 2 story vaulted ceiling in the living room boasting a large PALLADIUM window bringing in plentiful natural light. All windows have fitted blinds. Living Room also has a GAS FIREPLACE. Kitchen has a breakfast area with sliders to the brick patio. Kitchen has been professionally renovated and boasts high-end upgrades such as new granite countertop, stainless steel appliances and beautifully tiled backsplash. Stairs lead to the 2nd level that showcases a large Master Bedroom suite with a spacious walk-in closet and an attached Master Bathroom with double sink vanity, soaking tub and a stall shower. The 2nd bedroom is nice sized too and has beautiful views of the backyard. There is a FULL BATHROOM in the hallway and the laundry room that includes a modern washer and dryer. The 3rd level has a large finished loft with 2 skylights. This room serves as the 3rd bedroom. The basement provides ample storage right now and has the potential to be finished to provide miscellaneous uses. BRAND NEW ROOF. The entire Glenn Rose community roof was replaced in 2020. A 1-car garage and a 1-car driveway completes this home. For your guests and visitors there are multiple visitor parking spots at both ends of Rosehill Dr. Low taxes of King of Prussia and a central location having easy access to all major highways such as 202, 76, 422. Close to Heuser Park, Valley Forge National Historical Park, King of Prussia Mall, restaurants and grocery stores etc. Make your appointment today.
Location
State PA
County Montgomery
Area Upper Merion Twp (10658)
Zoning .
Rooms
Basement Full, Unfinished
Interior
Interior Features Breakfast Area, Carpet, Floor Plan - Open, Formal/Separate Dining Room, Kitchen - Eat-In, Recessed Lighting, Primary Bath(s), Skylight(s), Soaking Tub, Stall Shower, Upgraded Countertops, Walk-in Closet(s), Window Treatments, Wood Floors, Ceiling Fan(s)
Hot Water Natural Gas
Heating Forced Air
Cooling Central A/C
Fireplaces Number 1
Equipment Built-In Microwave, Dishwasher, Disposal, Dryer, Oven - Self Cleaning, Oven/Range - Gas, Refrigerator, Stainless Steel Appliances, Washer, Water Heater
Appliance Built-In Microwave, Dishwasher, Disposal, Dryer, Oven - Self Cleaning, Oven/Range - Gas, Refrigerator, Stainless Steel Appliances, Washer, Water Heater
Heat Source Natural Gas
Exterior
Garage Garage - Front Entry, Garage Door Opener, Inside Access
Garage Spaces 2.0
Waterfront N
Water Access N
Roof Type Shingle
Accessibility None
Parking Type Attached Garage, Driveway
Attached Garage 1
Total Parking Spaces 2
Garage Y
Building
Story 3
Sewer Public Sewer
Water Public
Architectural Style Traditional
Level or Stories 3
Additional Building Above Grade, Below Grade
New Construction N
Schools
Elementary Schools Caley
Middle Schools Upper Merion
High Schools Upper Merion
School District Upper Merion Area
Others
Senior Community No
Tax ID 58-00-01743-231
Ownership Fee Simple
SqFt Source Assessor
Special Listing Condition Standard
Read Less Info
Want to know what your home might be worth? Contact us for a FREE valuation!

Our team is ready to help you sell your home for the highest possible price ASAP

Bought with Jason Robert Peeples • Redfin Corporation

“Molly's job is to find and attract mastery-based agents to the office, protect the culture, and make sure everyone is happy! ”






