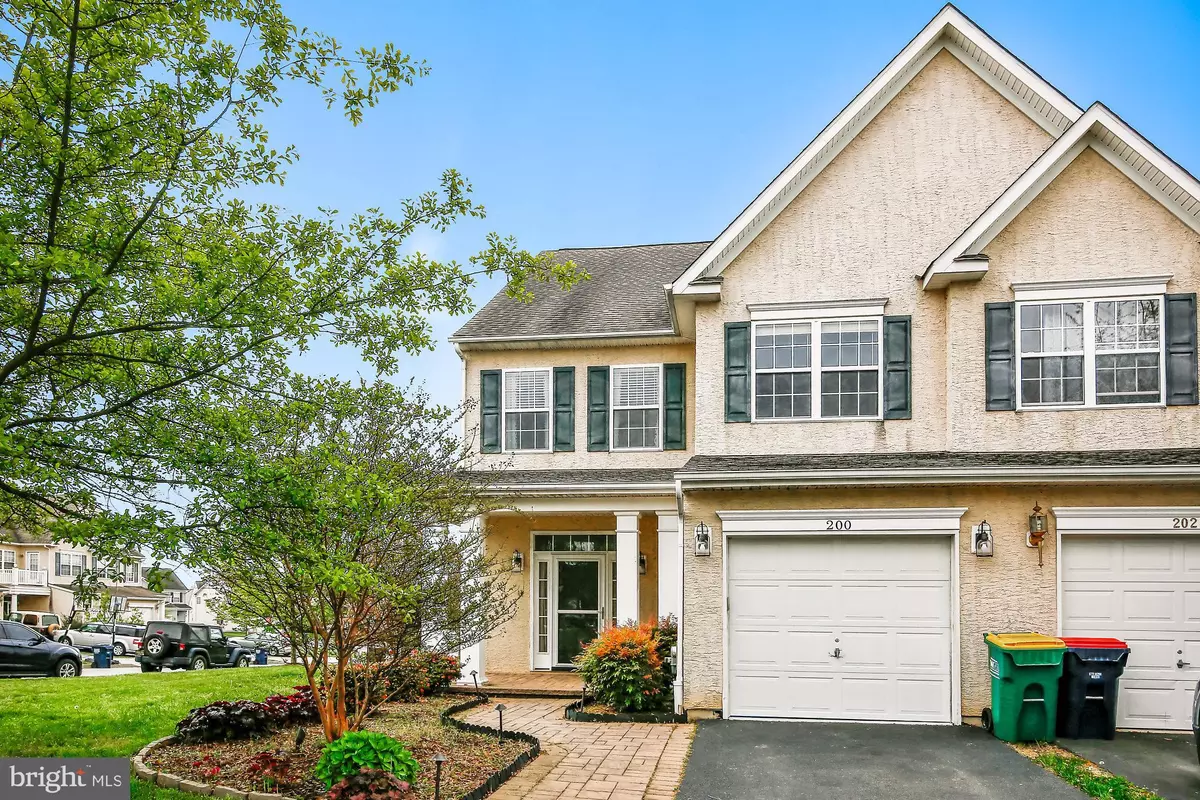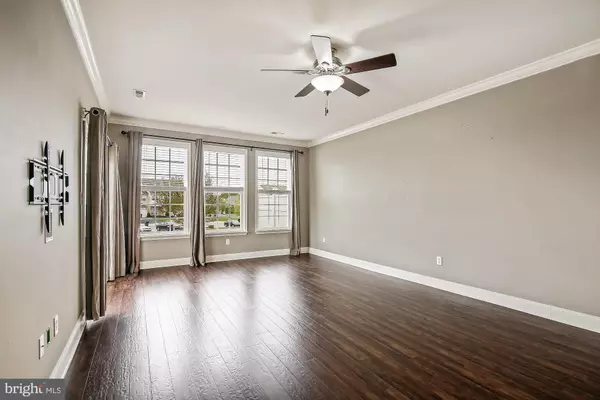$270,000
$265,000
1.9%For more information regarding the value of a property, please contact us for a free consultation.
3 Beds
3 Baths
2,400 SqFt
SOLD DATE : 05/29/2020
Key Details
Sold Price $270,000
Property Type Townhouse
Sub Type End of Row/Townhouse
Listing Status Sold
Purchase Type For Sale
Square Footage 2,400 sqft
Price per Sqft $112
Subdivision Willow Grove Mill
MLS Listing ID DENC500690
Sold Date 05/29/20
Style Colonial
Bedrooms 3
Full Baths 2
Half Baths 1
HOA Fees $4/ann
HOA Y/N Y
Abv Grd Liv Area 2,400
Originating Board BRIGHT
Year Built 2007
Annual Tax Amount $2,822
Tax Year 2019
Lot Size 6,970 Sqft
Acres 0.16
Lot Dimensions 0.00 x 0.00
Property Description
Quiet end-unit three bedroom townhome full of timeless traditional details. Follow the paver walkway to the private entrance surrounded by colorful landscaping. The gracious foyer welcomes you inside with tile flooring and a coat closet. The main level offers rich wood flooring, crown molding and white trim throughout the spacious living areas. A sun-filled picture window fills the living room with natural light creating a welcoming atmosphere. The gorgeous kitchen features stainless steel appliances, rows of white cabinetry and a custom tile backsplash. Enjoy casual meals at the breakfast bar! The kitchen overlooks the family room complete with a sliding glass door to the patio. Entertain guests in the formal dining room surrounded by large windows and custom millwork. A convenient laundry room and powder room complete the main level. Hardwood flooring continues to the second level and all of the bedrooms. Create a home office or reading nook in the loft area. The master suite draws you in with a wall of sunny windows. This quiet retreat offers a large walk-in closet complete with custom organizers, a soaking tub, separate shower and a double vanity. Two additional bedrooms share a nicely appointed hall bathroom. A wrap-around stone patio provides a great outdoor entertaining space. Relax with friends while surrounded by lush landscaping! Outdoor parking and storage is easy in the attached garage.
Location
State DE
County New Castle
Area New Castle/Red Lion/Del.City (30904)
Zoning 23R-3
Rooms
Other Rooms Living Room, Dining Room, Primary Bedroom, Bedroom 2, Bedroom 3, Kitchen, Foyer, 2nd Stry Fam Ovrlk, Laundry, Utility Room, Bathroom 3, Attic, Primary Bathroom, Half Bath
Interior
Interior Features Attic, Breakfast Area, Ceiling Fan(s), Chair Railings, Crown Moldings, Dining Area, Family Room Off Kitchen, Floor Plan - Open, Primary Bath(s), Pantry, Recessed Lighting, Soaking Tub, Stall Shower, Tub Shower, Wainscotting, Walk-in Closet(s), Window Treatments
Heating Forced Air
Cooling Central A/C
Flooring Ceramic Tile, Wood, Other
Equipment Built-In Microwave, Dishwasher, Dryer, Oven/Range - Gas, Refrigerator, Stainless Steel Appliances, Washer, Water Heater - Tankless
Appliance Built-In Microwave, Dishwasher, Dryer, Oven/Range - Gas, Refrigerator, Stainless Steel Appliances, Washer, Water Heater - Tankless
Heat Source Natural Gas
Laundry Main Floor
Exterior
Exterior Feature Patio(s)
Parking Features Garage - Front Entry, Inside Access, Garage Door Opener, Additional Storage Area
Garage Spaces 2.0
Water Access N
Accessibility None
Porch Patio(s)
Attached Garage 1
Total Parking Spaces 2
Garage Y
Building
Story 2
Sewer Public Sewer
Water Public
Architectural Style Colonial
Level or Stories 2
Additional Building Above Grade, Below Grade
New Construction N
Schools
School District Appoquinimink
Others
Senior Community No
Tax ID 23-034.00-381
Ownership Fee Simple
SqFt Source Estimated
Security Features Security System
Acceptable Financing Cash, Conventional, FHA, VA
Listing Terms Cash, Conventional, FHA, VA
Financing Cash,Conventional,FHA,VA
Special Listing Condition Standard
Read Less Info
Want to know what your home might be worth? Contact us for a FREE valuation!

Our team is ready to help you sell your home for the highest possible price ASAP

Bought with Maria E Horton • BHHS Fox & Roach-Christiana
“Molly's job is to find and attract mastery-based agents to the office, protect the culture, and make sure everyone is happy! ”






