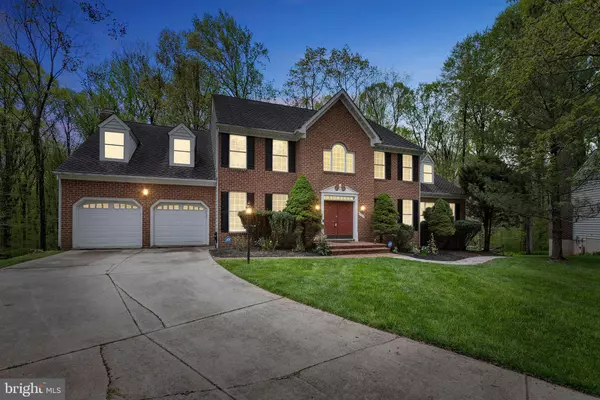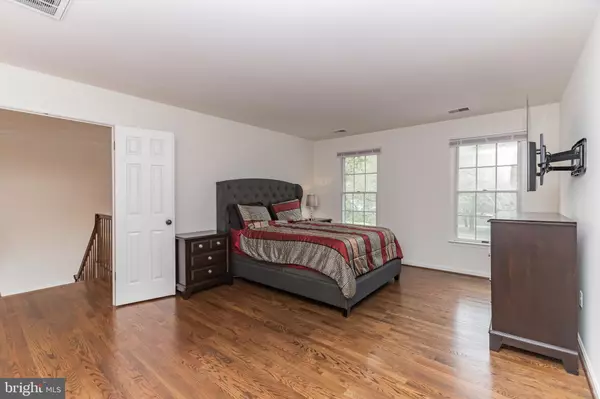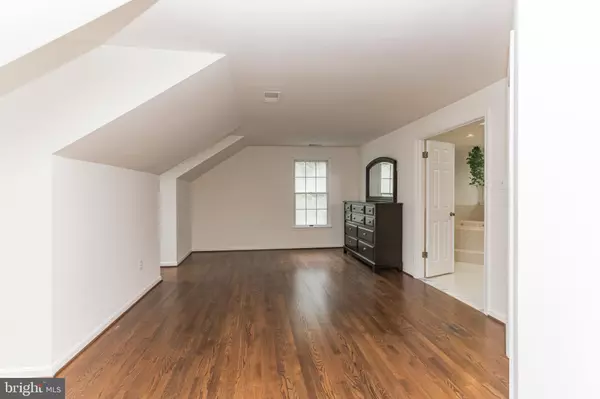$800,000
$799,000
0.1%For more information regarding the value of a property, please contact us for a free consultation.
6 Beds
5 Baths
5,768 SqFt
SOLD DATE : 06/03/2021
Key Details
Sold Price $800,000
Property Type Single Family Home
Sub Type Detached
Listing Status Sold
Purchase Type For Sale
Square Footage 5,768 sqft
Price per Sqft $138
Subdivision Huntington
MLS Listing ID MDHW293528
Sold Date 06/03/21
Style Colonial
Bedrooms 6
Full Baths 4
Half Baths 1
HOA Fees $197/ann
HOA Y/N Y
Abv Grd Liv Area 4,568
Originating Board BRIGHT
Year Built 1988
Annual Tax Amount $10,449
Tax Year 2021
Lot Size 0.633 Acres
Acres 0.63
Property Description
Welcome to this charming, move-in ready brick home with 6 beds and 4.5 baths that sits across 5768 sq ft. Instantly you are greeted by impressive hardwood flooring, and features such as crown molding, chair railing, and wainscotting in areas of the main floor. The main level of the home is flooded with natural sunlight from the huge windows all over. To the right of the foyer is a spacious living room that opens up to a bright and elegant dining room with bow windows. Off this area is a cozy and private office/study room with custom-built cabinets and granite countertops. There is a bonus room ideal as an entertainment area. The kitchen, situated at the rear of this wonderful home boasts recessed lighting, granite countertops, stainless steel appliances, a butlers pantry, tons of solid wood cabinets and a center island, and a breakfast bar with seating for three. A true chefs delight! The adjacent breakfast area seamlessly flows to the family room with a brick wall fireplace and double french doors that leads to the rear deck. A convenient half bath finishes off this level. Going up the second floor, there are 5 huge bedrooms including the primary suite. The primary bedroom is massive with a bonus area for an office or sitting room, an extra-large walk-in closet and ensuite bath with corner soaking tub, dual sink vanity, a glass door shower, skylight, and recessed lighting! The second and third bedrooms share a full bath. A full hallway bath is easily accessible for the 4th and 5th bedrooms. All other four bedrooms are lovely and well lit. The laundry room is also found on this level. Downstairs, the finished walkout basement is expansive, and is great for entertaining, hosting, and recreation. Name it! Additionally, the basement features another kitchen, a bar, the 6th bedroom, a separate utility/laundry and storage room plus another full bath! This house is enormous! Outside, relax and enjoy a territorial view from your rear deck and screened-in porch. With a bountiful amount of outdoor space and a sizable deck, this home is everything you could want. Located close to restaurants, shopping centers, and transportation, you will want to move into this home, today! Schedule a showing today!
Location
State MD
County Howard
Zoning NT
Rooms
Other Rooms Living Room, Dining Room, Primary Bedroom, Bedroom 2, Bedroom 3, Bedroom 4, Bedroom 5, Kitchen, Family Room, Den, Basement, Foyer, Breakfast Room, Sun/Florida Room, In-Law/auPair/Suite, Laundry, Other, Office, Storage Room, Utility Room, Bedroom 6, Bathroom 2, Bathroom 3, Primary Bathroom, Half Bath, Screened Porch
Basement Fully Finished
Interior
Interior Features Breakfast Area, Kitchen - Eat-In, Kitchen - Efficiency, Kitchen - Island, 2nd Kitchen, Built-Ins, Butlers Pantry, Ceiling Fan(s), Chair Railings, Crown Moldings, Double/Dual Staircase, Recessed Lighting, Skylight(s), Stall Shower, Upgraded Countertops, Wainscotting, Walk-in Closet(s)
Hot Water Electric
Heating Heat Pump(s), Forced Air
Cooling Central A/C
Fireplaces Number 1
Fireplaces Type Brick, Mantel(s), Wood
Equipment Built-In Microwave, Dryer, Washer, Dishwasher, Exhaust Fan, Icemaker, Refrigerator, Stove
Fireplace Y
Appliance Built-In Microwave, Dryer, Washer, Dishwasher, Exhaust Fan, Icemaker, Refrigerator, Stove
Heat Source Electric
Laundry Basement, Upper Floor
Exterior
Exterior Feature Brick, Deck(s), Patio(s), Porch(es), Roof, Screened
Parking Features Garage Door Opener, Inside Access, Garage - Front Entry
Garage Spaces 4.0
Water Access N
Accessibility None
Porch Brick, Deck(s), Patio(s), Porch(es), Roof, Screened
Attached Garage 2
Total Parking Spaces 4
Garage Y
Building
Lot Description Backs - Parkland, Backs to Trees, Cul-de-sac, Front Yard, Landscaping, Rear Yard, Secluded, SideYard(s), Trees/Wooded
Story 3
Sewer Public Sewer
Water Public
Architectural Style Colonial
Level or Stories 3
Additional Building Above Grade, Below Grade
New Construction N
Schools
School District Howard County Public School System
Others
Senior Community No
Tax ID 1416191485
Ownership Fee Simple
SqFt Source Assessor
Security Features 24 hour security,Carbon Monoxide Detector(s),Exterior Cameras,Monitored,Motion Detectors,Security System,Smoke Detector
Special Listing Condition Standard
Read Less Info
Want to know what your home might be worth? Contact us for a FREE valuation!

Our team is ready to help you sell your home for the highest possible price ASAP

Bought with Cynthia L Delzoppo • Northrop Realty
“Molly's job is to find and attract mastery-based agents to the office, protect the culture, and make sure everyone is happy! ”






