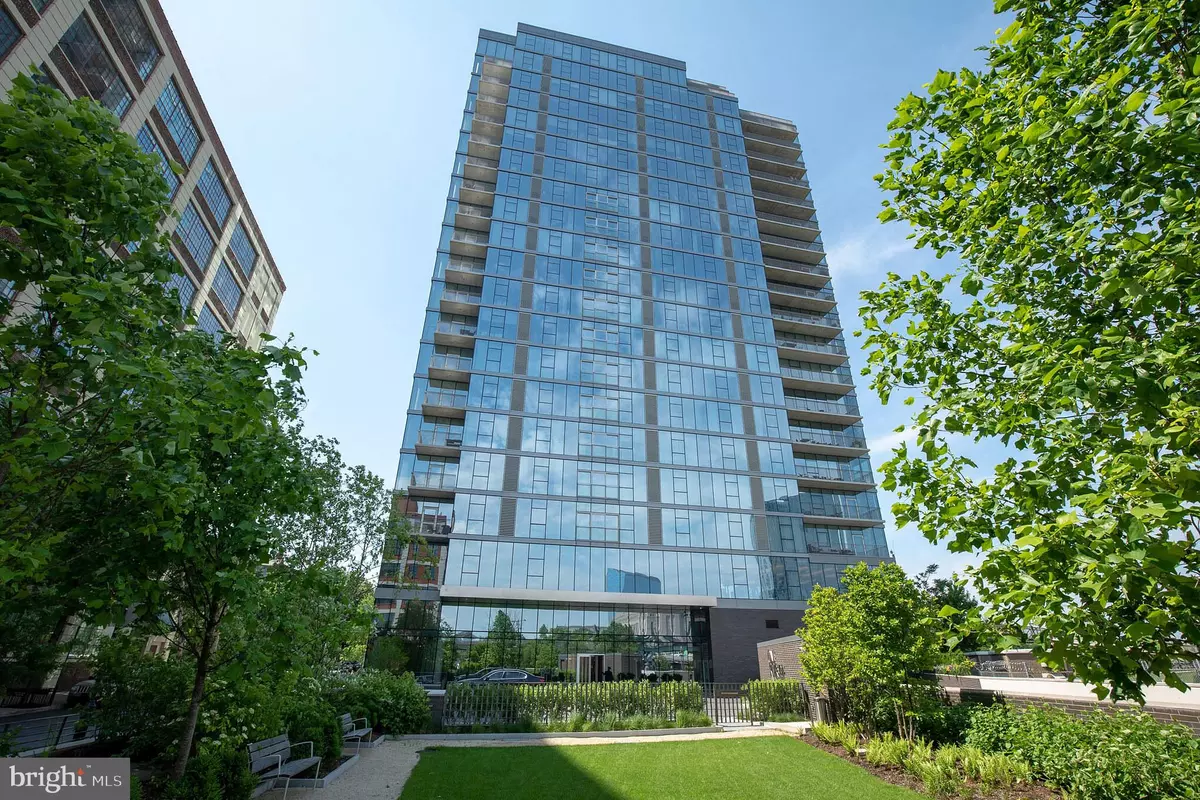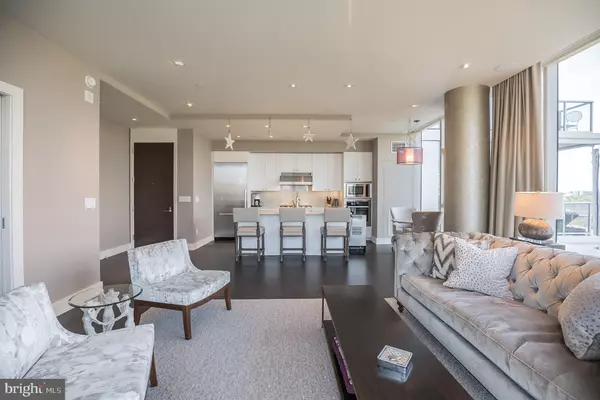$1,575,000
$1,649,000
4.5%For more information regarding the value of a property, please contact us for a free consultation.
3 Beds
3 Baths
1,544 SqFt
SOLD DATE : 11/20/2020
Key Details
Sold Price $1,575,000
Property Type Condo
Sub Type Condo/Co-op
Listing Status Sold
Purchase Type For Sale
Square Footage 1,544 sqft
Price per Sqft $1,020
Subdivision Fitler Square
MLS Listing ID PAPH894110
Sold Date 11/20/20
Style Contemporary
Bedrooms 3
Full Baths 3
Condo Fees $1,717/mo
HOA Y/N N
Abv Grd Liv Area 1,544
Originating Board BRIGHT
Year Built 2017
Annual Tax Amount $2,132
Tax Year 2020
Lot Dimensions 0.00 x 0.00
Property Description
Offered for resale for the first time - this popular 3 bedroom, 3 bath in the One Riverside Condominium features open floor plan, many designer upgrades, expansive West and North views, floor to ceiling windows and spacious terrace. Walnut Floors throughout, custom ceiling with decorator lighting upgrades, electric shades and Sonos sound system (included in sale). Deluxe kitchen with stainless steel Miele appliances, marble countertops and glass backsplash. Master bedroom with custom built-ins and 4-piece marble bath plus two additional full marble baths. Sale includes one garage parking spot with option to buy a second spot for $75,000. Tax abatement through 2027. One Riverside has many amenities: 24 hour concierge and doorperson, valet garage parking, beautiful indoor lap pool, full fitness center with sauna and steam rooms, hospitality suite, large patio with grill and space to entertain, lush gardens, chauffeured town car, community room and business center. Located in the heart of Fitler Square next to the Schuylkill River Park, dog parks, tennis and basketball courts, close to public transportation, Universities and hospitals. Available August 1st for occupancy. Parking fee is $295/month.
Location
State PA
County Philadelphia
Area 19103 (19103)
Zoning RMX3
Rooms
Main Level Bedrooms 3
Interior
Interior Features Built-Ins, Floor Plan - Open, Kitchen - Island, Primary Bath(s), Stall Shower, Wood Floors
Hot Water Other
Heating Heat Pump(s)
Cooling Central A/C
Flooring Wood
Equipment Built-In Microwave, Cooktop, Oven - Wall, Range Hood
Appliance Built-In Microwave, Cooktop, Oven - Wall, Range Hood
Heat Source Electric
Exterior
Parking Features Inside Access, Covered Parking, Underground
Garage Spaces 1.0
Amenities Available Concierge, Elevator, Exercise Room, Fitness Center, Guest Suites, Picnic Area, Transportation Service, Swimming Pool, Security, Sauna, Pool - Indoor, Laundry Facilities, Meeting Room
Water Access N
Accessibility No Stairs
Total Parking Spaces 1
Garage N
Building
Story 1
Unit Features Hi-Rise 9+ Floors
Sewer Public Sewer
Water Public
Architectural Style Contemporary
Level or Stories 1
Additional Building Above Grade, Below Grade
New Construction N
Schools
Elementary Schools Greenfield Albert
Middle Schools Greenfield Albert
School District The School District Of Philadelphia
Others
Pets Allowed Y
HOA Fee Include All Ground Fee,Common Area Maintenance,Health Club,Ext Bldg Maint,Lawn Maintenance,Management,Parking Fee,Pool(s),Sauna,Sewer,Snow Removal,Trash,Water
Senior Community No
Tax ID 888089640
Ownership Condominium
Special Listing Condition Standard
Pets Allowed Breed Restrictions, Size/Weight Restriction
Read Less Info
Want to know what your home might be worth? Contact us for a FREE valuation!

Our team is ready to help you sell your home for the highest possible price ASAP

Bought with Laurie R Phillips • BHHS Fox & Roach At the Harper, Rittenhouse Square
“Molly's job is to find and attract mastery-based agents to the office, protect the culture, and make sure everyone is happy! ”






