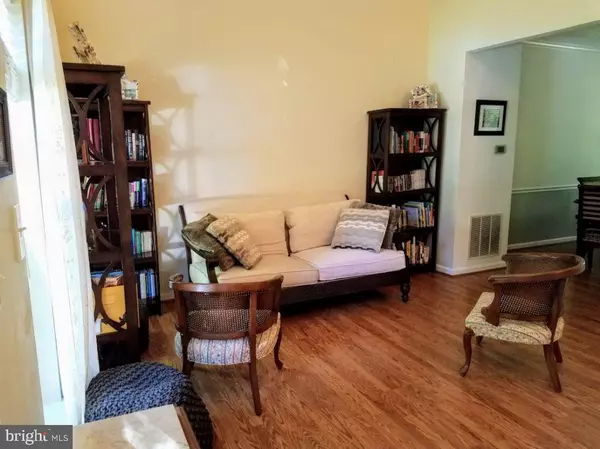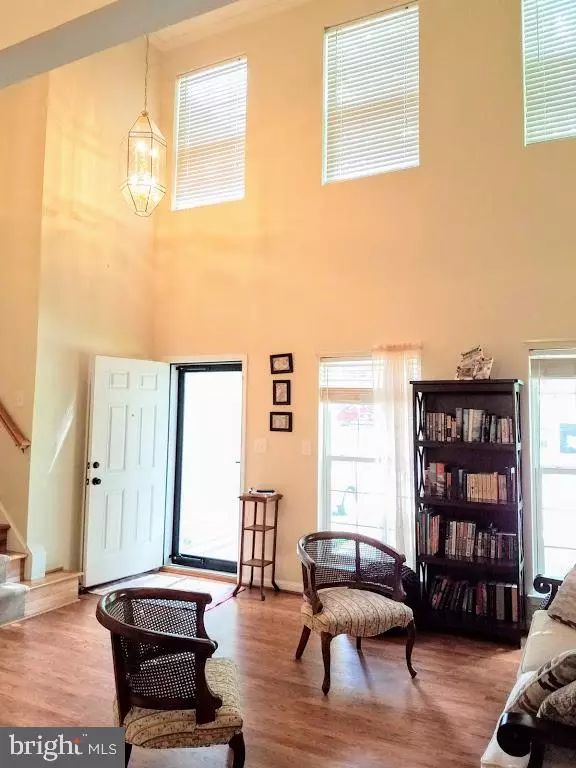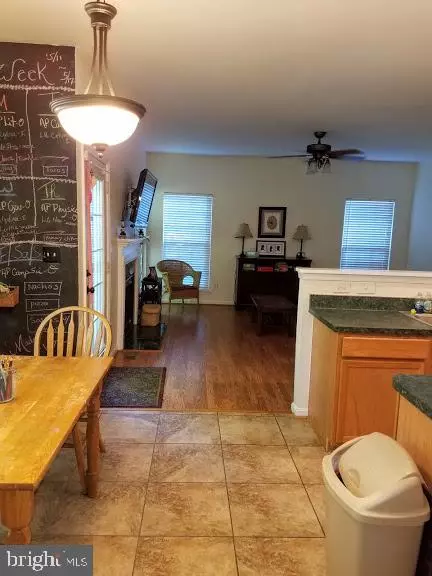$515,000
$524,900
1.9%For more information regarding the value of a property, please contact us for a free consultation.
5 Beds
4 Baths
3,581 SqFt
SOLD DATE : 07/15/2020
Key Details
Sold Price $515,000
Property Type Single Family Home
Sub Type Detached
Listing Status Sold
Purchase Type For Sale
Square Footage 3,581 sqft
Price per Sqft $143
Subdivision Ashland
MLS Listing ID VAPW494662
Sold Date 07/15/20
Style Colonial
Bedrooms 5
Full Baths 3
Half Baths 1
HOA Fees $86/mo
HOA Y/N Y
Abv Grd Liv Area 2,561
Originating Board BRIGHT
Year Built 2000
Annual Tax Amount $5,966
Tax Year 2020
Lot Size 6,312 Sqft
Acres 0.14
Property Description
Great family home on shaded lot with remodeled baths, finished basement, new roof, water heater, and furnace all in 2017, new AC in 2020, and more in highly coveted Ashland subdivision. Large master with remodeled en suite and walk in closet. Three more upper floor bedrooms can grow with children from toddlers through high school. The kitchen offers stainless steel appliances, gas range, abundant storage, and breakfast nook. The formal dining room has a welcoming picture window easily re-purposed to accommodate your needs. The family room has plenty of gathering space, cozy gas fireplace, and a door onto the large, tree shaded deck, take advantage of lovely weather, your wooded lot, and the greenbelt. The fully finished walk-out basement is roomy with new carpet, the 5th bedroom, and a full bath, perfect for recreation and guests or an in-law suite. All this located in the Ashland/Benton/Forest Park school zone. Ashland has a great swim team, tennis, playgrounds. Walk next door to clubhouse amenities and pool or to meet friends at the American Steak House! Just 4 miles from I95 with easy commuting options: PWC Omni-link bus, carpool lots, VRE. The bus stop and a reputable day care center are both just one block away. This home can be whatever you want it to be and is move-In ready to start making memories right away.
Location
State VA
County Prince William
Zoning R6
Rooms
Basement Walkout Level
Interior
Interior Features Attic, Combination Kitchen/Living, Family Room Off Kitchen, Formal/Separate Dining Room, Recessed Lighting, Carpet, Ceiling Fan(s), Chair Railings, Dining Area, Kitchen - Eat-In, Kitchen - Island, Primary Bath(s), Walk-in Closet(s), Window Treatments
Hot Water Natural Gas
Heating Central
Cooling Central A/C
Flooring Laminated, Tile/Brick, Carpet
Fireplaces Number 1
Fireplaces Type Fireplace - Glass Doors, Gas/Propane
Equipment Dishwasher, Washer, Dryer, Built-In Microwave, Freezer, Oven/Range - Gas, Refrigerator, Stainless Steel Appliances, Water Heater
Fireplace Y
Appliance Dishwasher, Washer, Dryer, Built-In Microwave, Freezer, Oven/Range - Gas, Refrigerator, Stainless Steel Appliances, Water Heater
Heat Source Natural Gas
Laundry Main Floor
Exterior
Exterior Feature Deck(s)
Parking Features Garage - Front Entry, Garage Door Opener, Inside Access
Garage Spaces 4.0
Amenities Available Basketball Courts, Club House, Common Grounds, Exercise Room, Pool - Outdoor, Tennis Courts, Tot Lots/Playground
Water Access N
Roof Type Fiberglass
Street Surface Paved
Accessibility None
Porch Deck(s)
Road Frontage City/County
Attached Garage 2
Total Parking Spaces 4
Garage Y
Building
Lot Description Poolside, Front Yard, Backs - Open Common Area, Backs to Trees, Partly Wooded
Story 3
Sewer Public Septic
Water Public
Architectural Style Colonial
Level or Stories 3
Additional Building Above Grade, Below Grade
Structure Type 2 Story Ceilings,9'+ Ceilings,Dry Wall,Vaulted Ceilings
New Construction N
Schools
Elementary Schools Ashland
Middle Schools Benton
High Schools Forest Park
School District Prince William County Public Schools
Others
HOA Fee Include Common Area Maintenance,Pool(s),Trash,Recreation Facility
Senior Community No
Tax ID 8090-48-2271
Ownership Fee Simple
SqFt Source Assessor
Security Features Carbon Monoxide Detector(s)
Acceptable Financing Cash, Conventional, FHA 203(b), VA, FHA, Negotiable
Listing Terms Cash, Conventional, FHA 203(b), VA, FHA, Negotiable
Financing Cash,Conventional,FHA 203(b),VA,FHA,Negotiable
Special Listing Condition Standard
Read Less Info
Want to know what your home might be worth? Contact us for a FREE valuation!

Our team is ready to help you sell your home for the highest possible price ASAP

Bought with Brian D MacMahon • Redfin Corporation
“Molly's job is to find and attract mastery-based agents to the office, protect the culture, and make sure everyone is happy! ”






