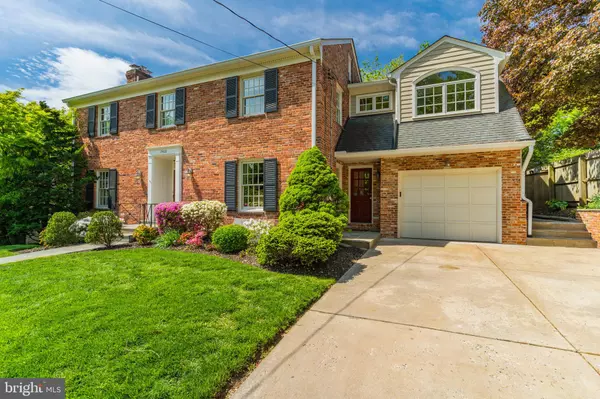$1,711,000
$1,495,000
14.4%For more information regarding the value of a property, please contact us for a free consultation.
5 Beds
4 Baths
3,775 SqFt
SOLD DATE : 06/09/2021
Key Details
Sold Price $1,711,000
Property Type Single Family Home
Sub Type Detached
Listing Status Sold
Purchase Type For Sale
Square Footage 3,775 sqft
Price per Sqft $453
Subdivision Whitehall Manor
MLS Listing ID MDMC755772
Sold Date 06/09/21
Style Colonial
Bedrooms 5
Full Baths 2
Half Baths 2
HOA Y/N N
Abv Grd Liv Area 2,955
Originating Board BRIGHT
Year Built 1960
Annual Tax Amount $12,803
Tax Year 2021
Lot Size 9,550 Sqft
Acres 0.22
Property Description
Superb three-level addition designed by architect Paul Gaiser redefines this classic 1960 Colonial. Nestled on a gorgeously landscaped 0.22 acre lot in sought-after Whitehall Manor neighborhood of Bethesda, 7408 Honeywell is exactly 1 mile to Bethesda Row through the nearby pedestrian walkway and through Edgemoor. In the heart of the home is a spacious and light-filled Family-Room and adjoining island-kitchen addition with soaring ceilings and picturesque windows overlooking the beautiful backyard, private and fully fenced. The main floor of the home also includes a formal Dining Room, Living Room with fireplace, custom home-office, large mud-room with ample storage, powder room, 1 car garage, and a screened-in porch. Upper level features a spacious Owner's Suite with vaulted ceilings and large windows, custom built-ins, walk-in closets, and a renovated Owner's Bathroom with double vanity, shower and tub. Additionally on the upper floor are three large bedrooms and an updated hall bath as well as a laundry room with sink and extra storage. Finished lower level was expanded to include a walk-out large art studio with an outdoor patio, (can be converted to a BR suite), Rec Room with a second fireplace, bedroom/home gym space, additional storage room, and a half bath. Don't miss out.
Location
State MD
County Montgomery
Zoning R90
Rooms
Basement Daylight, Partial, Improved, Connecting Stairway, Side Entrance, Water Proofing System
Interior
Interior Features Attic, Breakfast Area, Built-Ins, Crown Moldings, Family Room Off Kitchen, Formal/Separate Dining Room, Kitchen - Island, Walk-in Closet(s), Wood Floors
Hot Water Natural Gas
Heating Forced Air
Cooling Central A/C
Flooring Hardwood
Fireplaces Number 2
Fireplace Y
Window Features Bay/Bow,Double Pane,Screens,Wood Frame,Skylights
Heat Source Natural Gas
Laundry Upper Floor
Exterior
Parking Features Garage - Front Entry
Garage Spaces 1.0
Fence Fully, Privacy
Water Access N
Accessibility Other
Attached Garage 1
Total Parking Spaces 1
Garage Y
Building
Story 3
Sewer Public Sewer
Water Public
Architectural Style Colonial
Level or Stories 3
Additional Building Above Grade, Below Grade
New Construction N
Schools
Elementary Schools Bradley Hills
Middle Schools Pyle
High Schools Walt Whitman
School District Montgomery County Public Schools
Others
Senior Community No
Tax ID 160700649753
Ownership Fee Simple
SqFt Source Assessor
Special Listing Condition Standard
Read Less Info
Want to know what your home might be worth? Contact us for a FREE valuation!

Our team is ready to help you sell your home for the highest possible price ASAP

Bought with Joshua Waxman • Long & Foster Real Estate, Inc.
“Molly's job is to find and attract mastery-based agents to the office, protect the culture, and make sure everyone is happy! ”






