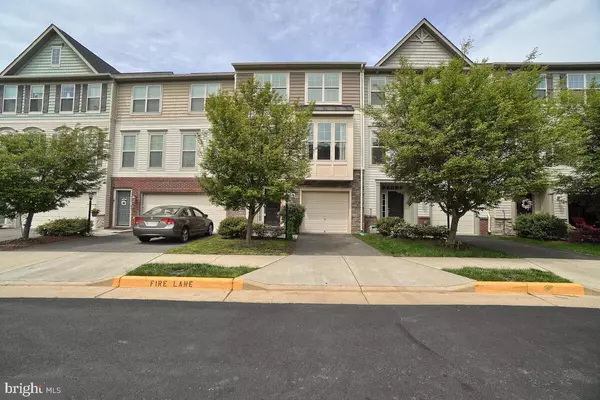$622,000
$549,900
13.1%For more information regarding the value of a property, please contact us for a free consultation.
3 Beds
4 Baths
2,471 SqFt
SOLD DATE : 06/11/2021
Key Details
Sold Price $622,000
Property Type Townhouse
Sub Type Interior Row/Townhouse
Listing Status Sold
Purchase Type For Sale
Square Footage 2,471 sqft
Price per Sqft $251
Subdivision Alexanders Chase
MLS Listing ID VALO437390
Sold Date 06/11/21
Style Other
Bedrooms 3
Full Baths 2
Half Baths 2
HOA Fees $85/mo
HOA Y/N Y
Abv Grd Liv Area 2,471
Originating Board BRIGHT
Year Built 2011
Annual Tax Amount $4,852
Tax Year 2021
Lot Size 1,742 Sqft
Acres 0.04
Property Description
Welcome to this gorgeous townhome centrally located in Virginia's wine country! Enter this beautifully upgraded home and you will be floored by everything this home has to offer. The lower level is perfect for grilling in the summer where the backyard overlooks the lake, or cozying up by the fireplace. On the main level you will find a hardwood floors, a large eat-in kitchen, and a open floor plan drenched in natural light. The kitchen features a gas range, granite countertops, and plenty of counter space for cooking. Off of the kitchen, you'll find the deck which backs to green space and the community lake; perfect setup for a quiet oasis. The butlers pantry off of the kitchen leads you to a formal dining room and another living room. On the bedroom level you will find the primary bedroom, which features vaulted ceilings, an en-suite bathroom, and walk in closet. The second and third bedrooms are spacious and the hall bath has a double vanity. This home is minutes from various wineries and breweries, 5 minutes to Beaverdam Reservoir where you can enjoy fishing and kayaking, 5 minutes to Clydes Willow Creek Farm, and less than a mile from the Ashburn Station on the Silver Line. This home has it all!
Location
State VA
County Loudoun
Zoning 04
Rooms
Basement Fully Finished
Interior
Interior Features Ceiling Fan(s), Window Treatments
Hot Water Natural Gas
Heating Central
Cooling Central A/C
Fireplaces Number 1
Fireplaces Type Gas/Propane
Equipment Built-In Microwave, Dryer, Washer, Dishwasher, Disposal, Freezer, Refrigerator, Stove
Fireplace Y
Appliance Built-In Microwave, Dryer, Washer, Dishwasher, Disposal, Freezer, Refrigerator, Stove
Heat Source Natural Gas
Exterior
Parking Features Garage - Front Entry, Inside Access, Garage Door Opener
Garage Spaces 2.0
Amenities Available Common Grounds, Tot Lots/Playground, Basketball Courts, Picnic Area, Jog/Walk Path, Tennis Courts
Water Access N
Accessibility None
Attached Garage 1
Total Parking Spaces 2
Garage Y
Building
Story 3
Sewer Public Sewer
Water Public
Architectural Style Other
Level or Stories 3
Additional Building Above Grade, Below Grade
New Construction N
Schools
School District Loudoun County Public Schools
Others
HOA Fee Include Trash,Common Area Maintenance
Senior Community No
Tax ID 157368996000
Ownership Fee Simple
SqFt Source Assessor
Special Listing Condition Standard
Read Less Info
Want to know what your home might be worth? Contact us for a FREE valuation!

Our team is ready to help you sell your home for the highest possible price ASAP

Bought with Haiyue Yu • UnionPlus Realty, Inc.
“Molly's job is to find and attract mastery-based agents to the office, protect the culture, and make sure everyone is happy! ”






