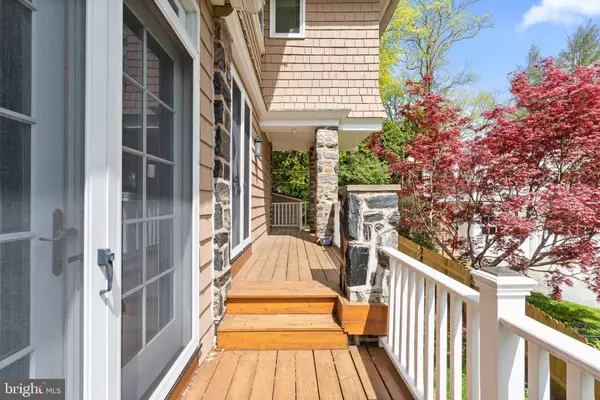$1,400,000
$1,575,000
11.1%For more information regarding the value of a property, please contact us for a free consultation.
6 Beds
5 Baths
4,534 SqFt
SOLD DATE : 07/08/2021
Key Details
Sold Price $1,400,000
Property Type Single Family Home
Sub Type Detached
Listing Status Sold
Purchase Type For Sale
Square Footage 4,534 sqft
Price per Sqft $308
Subdivision South Wayne
MLS Listing ID PADE541152
Sold Date 07/08/21
Style Craftsman,Traditional
Bedrooms 6
Full Baths 4
Half Baths 1
HOA Y/N N
Abv Grd Liv Area 4,534
Originating Board BRIGHT
Year Built 1924
Annual Tax Amount $17,728
Tax Year 2021
Lot Size 0.641 Acres
Acres 0.64
Lot Dimensions 267.00 x 175.00
Property Description
Beautiful "front porch" home in downtown South Wayne. Updates include a "refreshed" interior with refinished hardwood floors throughout, new interior paint, fixtures, yard scape and an updated HVAC system with central air. Corner lot with a traditional stone home plan with good bones. First floor includes living, dining, kitchen, family room & sunporch - center hall design. Second floor includes 4 additional rooms, 3 bedrooms (2) with jack & jill bath, a large hall bath and master suite area with small inclusive bath and dressing area. Third floor has 2 additional rooms plus a full bath. Basement is unfinished but clean with laundry area. Showings will begin Sunday 3/21 at the open house.
Location
State PA
County Delaware
Area Radnor Twp (10436)
Zoning RESID
Rooms
Basement Unfinished, Improved
Interior
Interior Features Floor Plan - Traditional
Hot Water Natural Gas
Heating Hot Water, Steam
Cooling Central A/C
Flooring Hardwood
Fireplaces Number 2
Fireplaces Type Brick
Equipment Built-In Range, Dishwasher, Disposal, Oven - Double, Range Hood
Furnishings No
Fireplace Y
Window Features Casement,Double Pane
Appliance Built-In Range, Dishwasher, Disposal, Oven - Double, Range Hood
Heat Source Natural Gas
Laundry Basement
Exterior
Exterior Feature Patio(s), Porch(es)
Garage Spaces 2.0
Carport Spaces 2
Fence Decorative
Utilities Available Above Ground, Natural Gas Available
Water Access N
Roof Type Shingle
Street Surface Paved
Accessibility None
Porch Patio(s), Porch(es)
Total Parking Spaces 2
Garage N
Building
Lot Description Pond
Story 3
Sewer Public Sewer
Water Public
Architectural Style Craftsman, Traditional
Level or Stories 3
Additional Building Above Grade, Below Grade
New Construction N
Schools
Middle Schools Radnor
High Schools Radnor
School District Radnor Township
Others
Pets Allowed N
Senior Community No
Tax ID 36-03-01510-00
Ownership Fee Simple
SqFt Source Assessor
Security Features 24 hour security
Acceptable Financing Conventional
Horse Property N
Listing Terms Conventional
Financing Conventional
Special Listing Condition Standard
Read Less Info
Want to know what your home might be worth? Contact us for a FREE valuation!

Our team is ready to help you sell your home for the highest possible price ASAP

Bought with Dana S Hospodar • BHHS Fox & Roach Wayne-Devon

“Molly's job is to find and attract mastery-based agents to the office, protect the culture, and make sure everyone is happy! ”






