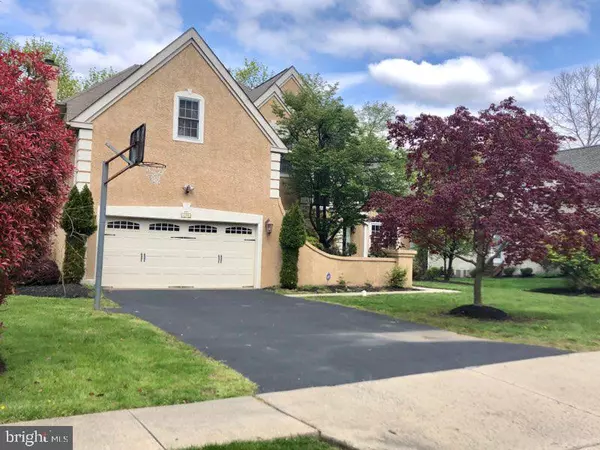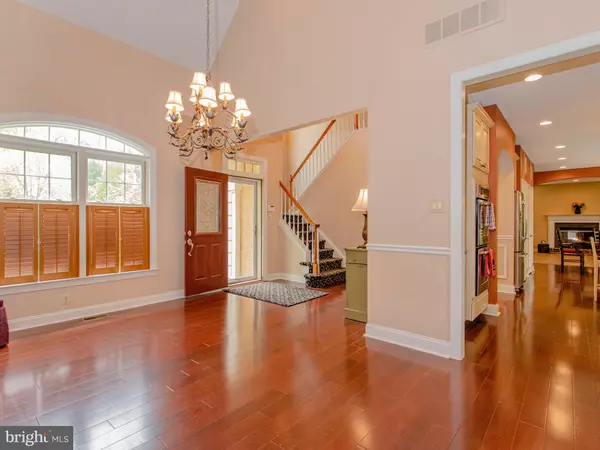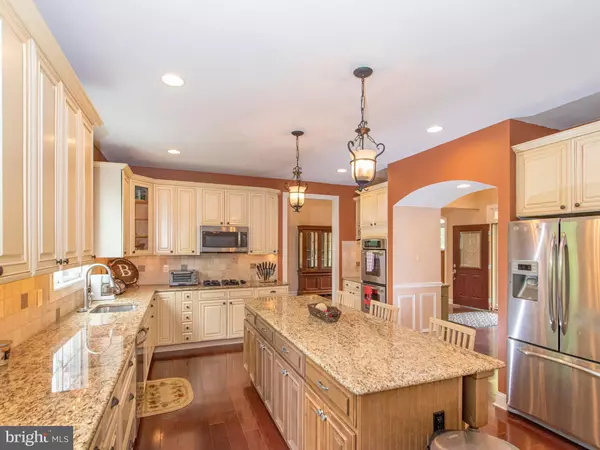$715,000
$725,000
1.4%For more information regarding the value of a property, please contact us for a free consultation.
4 Beds
4 Baths
3,514 SqFt
SOLD DATE : 07/15/2020
Key Details
Sold Price $715,000
Property Type Single Family Home
Sub Type Detached
Listing Status Sold
Purchase Type For Sale
Square Footage 3,514 sqft
Price per Sqft $203
Subdivision The Reserve
MLS Listing ID PAMC648186
Sold Date 07/15/20
Style Colonial
Bedrooms 4
Full Baths 2
Half Baths 2
HOA Fees $37/ann
HOA Y/N Y
Abv Grd Liv Area 2,914
Originating Board BRIGHT
Year Built 1994
Annual Tax Amount $7,780
Tax Year 2019
Lot Size 0.292 Acres
Acres 0.29
Lot Dimensions 94.00 x 0.00
Property Description
Welcome home to this MOVE IN READY Colonial that boasts over 3000+ SF of living space in a sought after neighborhood (Reserve of Lafayette Hill) and award-winning Colonial School District. The home offers 4 bedrooms, 4 bathrooms (2 Full including Master Suite) as well as two powder rooms (first level and lower level). As you enter the home, you'll be greeted by a 2-story Foyer and an abundance of natural light. An OPEN FLOOR PLAN (perfect for entertaining) is featured on the Main level featuring Hardwood Flooring, recessed lighting, vaulted ceilings and crown molding. The BRIGHT gourmet Kitchen (recessed lighting) is a chef's dream with GRANITE Counters, an extensive Island ( extra prep space/seating) , Stainless Steel Appliances (Double Oven), Double PANTRY and 42" Cabinets. The Kitchen opens into the Dining area which offers plenty of additional space for entertaining. The adjacent spacious Living Room has a cozy wood burning fireplace and the kitchen gives you access to an expansive rear deck overlooking the quiet FENCED backyard. There is an OFFICE/Library (built in book shelves) on the first floor which is ideal for those who work from home. A powder room and LAUNDRY room complete this floor.As you travel upstairs, you'll be greeted by the impressive Master Bedroom Suite , a perfect place to relax complete with multiple walk-in closets (professionally installed by Closet Works) and a renovated en suite bathroom with upgraded fixtures, dual vanity, soaking tub and glass enclosed shower. There are also three additional well appointed bedrooms (plenty of closet space) that share a full bathroom on the upper level of the home. A Finished Lower Level provides extra living space featuring a bonus room (currently used as an office) , a half-bathroom and ample storage.Parking is never an issue with a 2 car GARAGE and driveway for 3-4 additional vehicles.Additional features of the home include dual zone heating/Air conditioning, Alarm security system, and lawn sprinkler system.Location, Location, Location! You will love the peace and quiet of being tucked away in a desirable neighborhood while still being mere minutes away from restaurants, shopping and nightlife. Located very close (5-10 minutes) from Conshohocken (Fayette Street), Plymouth Meeting Metroplex (Target, Giant Food Store etc) and a Mall (Whole Foods). The location is ultra convenient with access to two Septa train stations (Spring Mill and Conshohocken) making for an easy commute to Center City Philadelphia and the suburbs. Great access to Major Highways - Schuylkill Expressway (76), Blue Route (476), Turnpike and also nearby parks and trails perfect for the outdoor enthusiast (Miles Park, Valley Green, recreational facilities, ball fields etc.)Great Home! Great Price! Give us a call today to schedule your private tour and e njoy the lifestyle, convenience and neighborhood this wonderful home has to offer!!! Hurry with your strong offers today this one won't last!
Location
State PA
County Montgomery
Area Whitemarsh Twp (10665)
Zoning RAA
Rooms
Other Rooms Living Room, Dining Room, Primary Bedroom, Bedroom 2, Bedroom 3, Bedroom 4, Kitchen, Basement, Laundry, Office, Storage Room, Bonus Room
Basement Full, Fully Finished, Heated, Interior Access, Shelving
Interior
Heating Hot Water
Cooling Central A/C
Flooring Hardwood, Carpet, Ceramic Tile
Fireplaces Number 1
Equipment Built-In Microwave, Dishwasher, Dryer, Oven/Range - Gas, Stainless Steel Appliances, Washer - Front Loading
Fireplace Y
Appliance Built-In Microwave, Dishwasher, Dryer, Oven/Range - Gas, Stainless Steel Appliances, Washer - Front Loading
Heat Source Natural Gas
Laundry Dryer In Unit, Main Floor, Washer In Unit
Exterior
Garage Garage - Front Entry, Garage Door Opener, Inside Access
Garage Spaces 4.0
Fence Fully, Wood
Waterfront N
Water Access N
Accessibility None
Parking Type Attached Garage, Driveway
Attached Garage 2
Total Parking Spaces 4
Garage Y
Building
Lot Description Front Yard, Landscaping, Rear Yard, SideYard(s)
Story 3
Sewer Public Sewer
Water Public
Architectural Style Colonial
Level or Stories 3
Additional Building Above Grade, Below Grade
New Construction N
Schools
High Schools Plymouth Whitemarsh
School District Colonial
Others
Senior Community No
Tax ID 65-00-02135-662
Ownership Fee Simple
SqFt Source Assessor
Horse Property N
Special Listing Condition Standard
Read Less Info
Want to know what your home might be worth? Contact us for a FREE valuation!

Our team is ready to help you sell your home for the highest possible price ASAP

Bought with Ellen L Brown • Compass RE

“Molly's job is to find and attract mastery-based agents to the office, protect the culture, and make sure everyone is happy! ”






