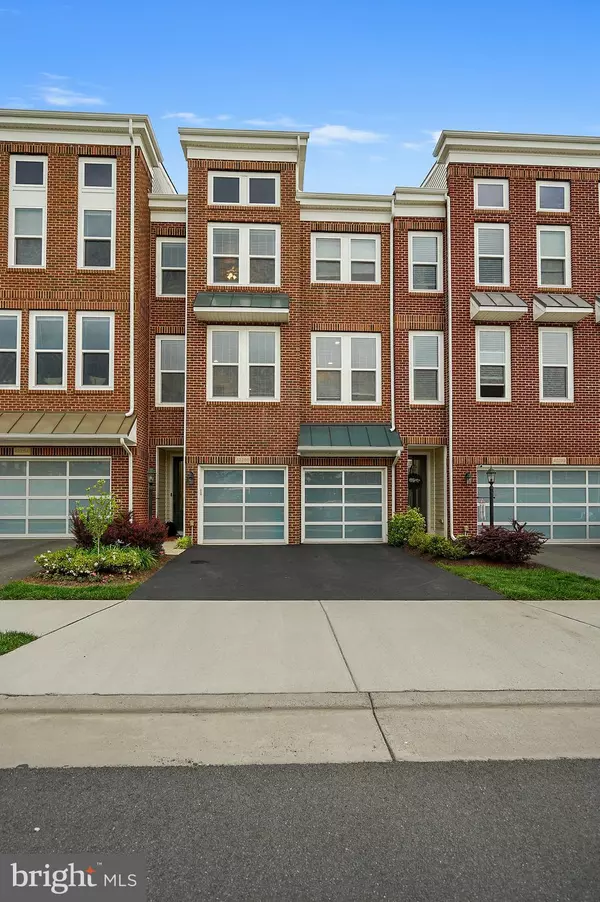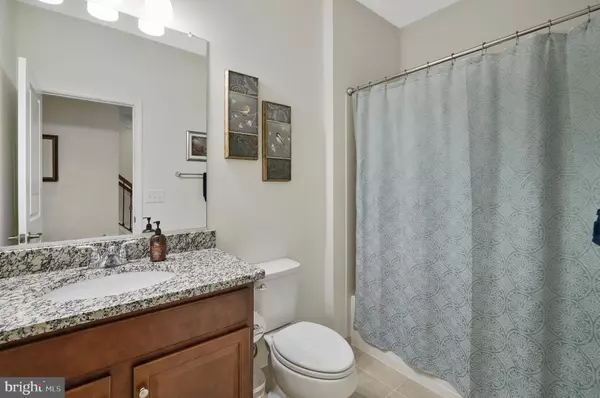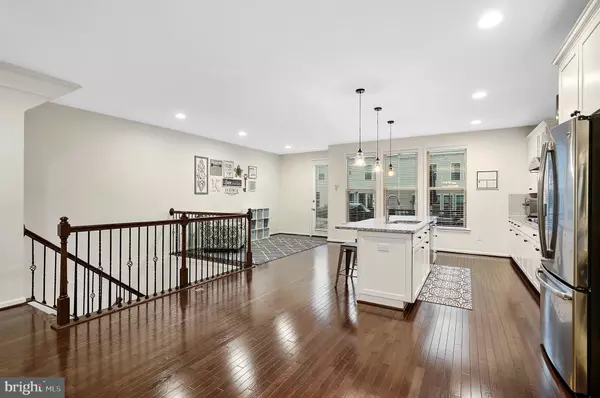$680,000
$680,000
For more information regarding the value of a property, please contact us for a free consultation.
3 Beds
4 Baths
2,919 SqFt
SOLD DATE : 06/11/2021
Key Details
Sold Price $680,000
Property Type Townhouse
Sub Type Interior Row/Townhouse
Listing Status Sold
Purchase Type For Sale
Square Footage 2,919 sqft
Price per Sqft $232
Subdivision Brambleton Landbay 3
MLS Listing ID VALO437166
Sold Date 06/11/21
Style Other
Bedrooms 3
Full Baths 3
Half Baths 1
HOA Fees $209/mo
HOA Y/N Y
Abv Grd Liv Area 2,919
Originating Board BRIGHT
Year Built 2015
Annual Tax Amount $5,605
Tax Year 2021
Lot Size 2,614 Sqft
Acres 0.06
Property Description
Welcome home to this well-maintained townhome in sought after Brambleton! This 3 Bedroom, 3.5 bath town home has a 2-car garage with storage space. The garage built-in storage has a closet, two hanging cabinets, a working table and two bike lifts. The lower level features a recreation room and an office space. A large 8-foot door opens to a patio and fenced-in yard, which is great for children and pets! The lower level has a full bath and a plumbing rough in for a wet bar. Upstairs to the main level, enjoy open concept living with a gourmet kitchen including granite counters, stainless steel appliances, five burner gas cooktop and an extended island. Off the kitchen is a deck to enjoy outdoor living! The main level also has a dining room and family room with surround sound speakers (wall mounted tv rack conveys) half bath, and plenty of other space to do what you please! Up to the top level are three bedrooms, two full baths and the laundry closet. The Owners Bedroom has a large walk-in closet and tray ceiling. The Owners Bathroom has an upgraded shower with a bench and a six foot soaking tub. House is wired for direct internet connection in several rooms. Home has an attic fan and whole house humidifier. Nest Doorbell and Nest Thermostat convey. Walking distance to the Brambleton Corner Pool & Clubhouse and the Brambleton Corner Shopping Center. Nearby is Brambleton Morning Walk Park, which includes zip lines, volleyball court, several playground areas and a climbing structure. Close proximity to the future 257-acre Loudoun County Hal & Berni Hanson Regional Park which will host 17 playing fields, walking trails, skate park and more. Two miles to the Brambleton Park and Ride and five miles to the future Ashburn Metro Station. You dont want to miss this one, schedule a showing today!
Location
State VA
County Loudoun
Zoning 01
Interior
Interior Features Breakfast Area, Attic, Carpet, Ceiling Fan(s), Combination Dining/Living, Combination Kitchen/Dining, Crown Moldings, Dining Area, Family Room Off Kitchen, Floor Plan - Open, Kitchen - Eat-In, Kitchen - Island, Pantry, Recessed Lighting, Soaking Tub, Stall Shower, Store/Office, Walk-in Closet(s), Wood Floors
Hot Water Natural Gas
Heating Forced Air
Cooling Central A/C
Flooring Carpet, Hardwood
Fireplaces Number 1
Fireplaces Type Gas/Propane
Equipment Built-In Microwave, Cooktop, Dishwasher, Disposal, Dryer, Exhaust Fan, Oven - Wall, Refrigerator, Stainless Steel Appliances, Washer, Water Heater
Furnishings No
Fireplace Y
Appliance Built-In Microwave, Cooktop, Dishwasher, Disposal, Dryer, Exhaust Fan, Oven - Wall, Refrigerator, Stainless Steel Appliances, Washer, Water Heater
Heat Source Natural Gas
Laundry Upper Floor
Exterior
Exterior Feature Deck(s), Patio(s)
Garage Garage - Front Entry
Garage Spaces 2.0
Fence Wood
Utilities Available Cable TV
Amenities Available Club House, Common Grounds, Exercise Room, Jog/Walk Path, Pool - Outdoor, Picnic Area, Tot Lots/Playground
Waterfront N
Water Access N
Roof Type Architectural Shingle
Accessibility None
Porch Deck(s), Patio(s)
Parking Type Attached Garage, Driveway, Parking Lot, On Street
Attached Garage 2
Total Parking Spaces 2
Garage Y
Building
Story 3
Sewer Public Sewer
Water Community
Architectural Style Other
Level or Stories 3
Additional Building Above Grade, Below Grade
Structure Type Dry Wall,9'+ Ceilings
New Construction N
Schools
School District Loudoun County Public Schools
Others
Pets Allowed Y
HOA Fee Include Cable TV,Fiber Optics at Dwelling,High Speed Internet,Pool(s),Trash,Snow Removal
Senior Community No
Tax ID 201296799000
Ownership Fee Simple
SqFt Source Assessor
Acceptable Financing Conventional, FHA, VA, Cash
Horse Property N
Listing Terms Conventional, FHA, VA, Cash
Financing Conventional,FHA,VA,Cash
Special Listing Condition Standard
Pets Description No Pet Restrictions
Read Less Info
Want to know what your home might be worth? Contact us for a FREE valuation!

Our team is ready to help you sell your home for the highest possible price ASAP

Bought with Ahmed Waled Nadim • Homesavey, LLC

“Molly's job is to find and attract mastery-based agents to the office, protect the culture, and make sure everyone is happy! ”






