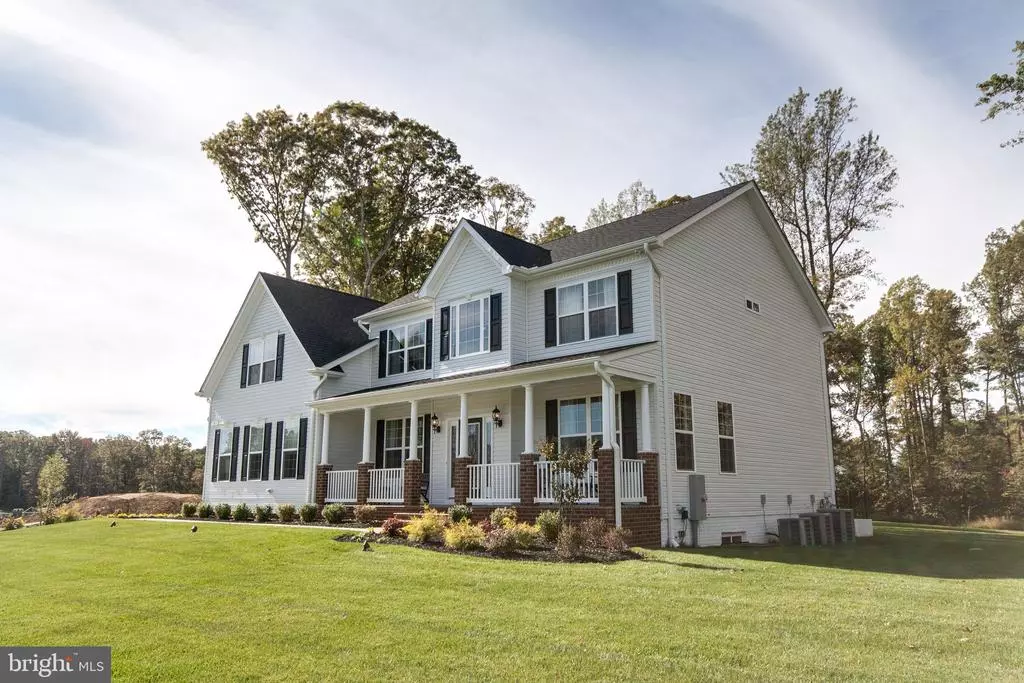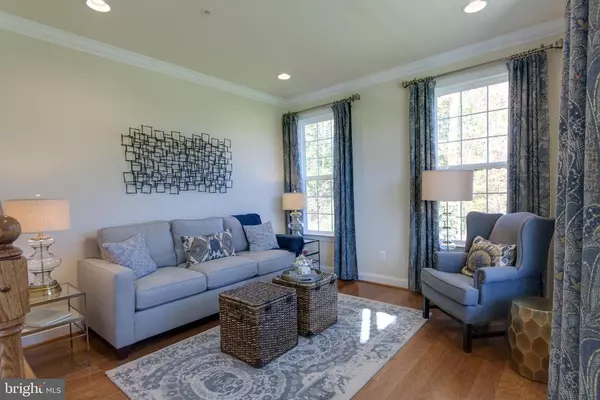$729,900
$729,900
For more information regarding the value of a property, please contact us for a free consultation.
4 Beds
3 Baths
5,568 SqFt
SOLD DATE : 06/25/2021
Key Details
Sold Price $729,900
Property Type Single Family Home
Sub Type Detached
Listing Status Sold
Purchase Type For Sale
Square Footage 5,568 sqft
Price per Sqft $131
Subdivision Oakland Hall
MLS Listing ID MDCA182866
Sold Date 06/25/21
Style Colonial
Bedrooms 4
Full Baths 2
Half Baths 1
HOA Fees $50/ann
HOA Y/N Y
Abv Grd Liv Area 3,953
Originating Board BRIGHT
Year Built 2015
Annual Tax Amount $5,711
Tax Year 2021
Lot Size 0.986 Acres
Acres 0.99
Property Description
Beautiful Colonial located just minutes from Prince Frederick! Upgrades galore! This is a Hampton Floor plan...very open and inviting layout. Hardwood Floors, Grand Kitchen with Stainless appliances and granite countertops. Deluxe Shower, Lower Level Rec Room, Bath & Study, Deck Community Pool & Clubhouse. HOA fees are $600 annually.
Location
State MD
County Calvert
Zoning RUR
Rooms
Basement Fully Finished
Interior
Interior Features Wood Floors, Wet/Dry Bar, Walk-in Closet(s), Wainscotting, Soaking Tub, Recessed Lighting, Kitchen - Island, Formal/Separate Dining Room, Floor Plan - Open, Family Room Off Kitchen, Crown Moldings, Chair Railings, Carpet, Built-Ins
Hot Water Bottled Gas, Tankless
Heating Heat Pump(s)
Cooling Heat Pump(s)
Flooring Hardwood, Ceramic Tile, Carpet
Fireplaces Number 1
Fireplaces Type Gas/Propane, Mantel(s), Marble
Equipment Built-In Microwave, Cooktop, Dishwasher, Dryer - Electric, Exhaust Fan, Icemaker, Oven - Double, Refrigerator, Stainless Steel Appliances, Washer, Water Heater - Tankless
Fireplace Y
Appliance Built-In Microwave, Cooktop, Dishwasher, Dryer - Electric, Exhaust Fan, Icemaker, Oven - Double, Refrigerator, Stainless Steel Appliances, Washer, Water Heater - Tankless
Heat Source Electric, Propane - Leased
Exterior
Exterior Feature Deck(s), Porch(es)
Parking Features Garage - Side Entry
Garage Spaces 2.0
Water Access N
Roof Type Architectural Shingle
Accessibility None
Porch Deck(s), Porch(es)
Attached Garage 2
Total Parking Spaces 2
Garage Y
Building
Story 3
Sewer Septic Exists
Water Well
Architectural Style Colonial
Level or Stories 3
Additional Building Above Grade, Below Grade
Structure Type 9'+ Ceilings,Cathedral Ceilings,2 Story Ceilings
New Construction N
Schools
Elementary Schools Barstow
Middle Schools Calvert
High Schools Calvert
School District Calvert County Public Schools
Others
Senior Community No
Tax ID 0501252795
Ownership Fee Simple
SqFt Source Assessor
Security Features Exterior Cameras,Electric Alarm,Sprinkler System - Indoor,Security System,Motion Detectors,Carbon Monoxide Detector(s)
Special Listing Condition Standard
Read Less Info
Want to know what your home might be worth? Contact us for a FREE valuation!

Our team is ready to help you sell your home for the highest possible price ASAP

Bought with Barbara J Higdon • RE/MAX One
“Molly's job is to find and attract mastery-based agents to the office, protect the culture, and make sure everyone is happy! ”






