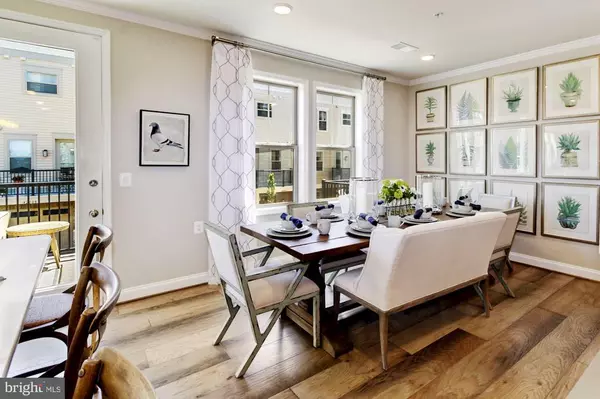$499,990
$499,974
For more information regarding the value of a property, please contact us for a free consultation.
3 Beds
3 Baths
SOLD DATE : 03/30/2021
Key Details
Sold Price $499,990
Property Type Condo
Sub Type Condo/Co-op
Listing Status Sold
Purchase Type For Sale
Subdivision Birchwood At Brambleton
MLS Listing ID VALO424730
Sold Date 03/30/21
Style Colonial
Bedrooms 3
Full Baths 2
Half Baths 1
Condo Fees $201/mo
HOA Fees $231/mo
HOA Y/N Y
Originating Board BRIGHT
Year Built 2020
Annual Tax Amount $4,140
Tax Year 2021
Property Description
Luxury Living at it's finest! Welcome to this stunning 4 level townhome condominium, reserved exclusively for residents 55 and over to enjoy the quiet tranquility of luxury living while taking advantage of the robust community and amenities included. With 3 bedrooms, 2.5 bathrooms, and 2,300 sq ft of space, you'll have plenty of space for yourself and your guests! Featuring bright lighting, crown molding, and hardwood floors throughout, this home boasts your very own private elevator, attached one car garage, and a combined living room and dining room overlooking the gourmet kitchen. Enjoy streams of light from oversized windows, and peaceful views on your upper level balcony. Your gourmet kitchen includes white marble counters, tile backsplash, white wood cabinets, and all gunmetal appliances, including a triple door fridge with ice maker. Also includes a large kitchen island, with deep sink, detachable faucet, and breakfast bar. Extra space in the closet pantry for all your storage needs. Convenient half bath on main floor. Escape to the main bedroom suite on the 3rd level, featuring recessed lighting and a large walk in closet with built in drawers and shelving. Relax in the soaking tub of the en-suite bathroom, that also features a vanity with quartz countertop, and a standing glass door shower. Stacked washer and dryer on 3rd level. Third and fourth bedrooms on the 4th level - one featuring a jack-and-jill bathroom, with a double sink vanity and access to the hallway, and the other featuring a large closet. First level features an open foyer hall and access to the Garage, flex room, and elevator. HOA condo fee includes cable and internet with Verizon Fios, water, sewer, trash, recycling, landscaping, and access to all amenities. Conveniently located near multiple shopping and dining destinations, and Dulles International Airport. Still time to make design selections! JANUARY DELIVERY! Do not miss out on this one!
Location
State VA
County Loudoun
Zoning 01
Rooms
Other Rooms Primary Bedroom, Bedroom 2, Bedroom 3, Kitchen, Foyer, Great Room, Recreation Room, Bathroom 2, Primary Bathroom
Interior
Interior Features Elevator, Breakfast Area, Crown Moldings, Dining Area, Family Room Off Kitchen, Floor Plan - Open, Kitchen - Gourmet, Kitchen - Island, Primary Bath(s), Recessed Lighting, Soaking Tub, Stall Shower, Upgraded Countertops, Tub Shower, Walk-in Closet(s)
Hot Water Electric
Heating Forced Air, Programmable Thermostat
Cooling Central A/C, Programmable Thermostat
Flooring Vinyl
Equipment Built-In Microwave, Dishwasher, Disposal, Refrigerator, Oven/Range - Gas, Stainless Steel Appliances, Six Burner Stove
Appliance Built-In Microwave, Dishwasher, Disposal, Refrigerator, Oven/Range - Gas, Stainless Steel Appliances, Six Burner Stove
Heat Source Natural Gas
Laundry Upper Floor, Hookup
Exterior
Exterior Feature Balcony
Parking Features Garage - Rear Entry, Inside Access
Garage Spaces 1.0
Amenities Available Art Studio, Billiard Room, Club House, Common Grounds, Fitness Center, Jog/Walk Path, Gated Community, Meeting Room, Party Room, Picnic Area, Pool - Indoor, Pool - Outdoor, Recreational Center, Retirement Community, Swimming Pool, Tennis Courts, Water/Lake Privileges, Cable
Water Access N
Accessibility Elevator
Porch Balcony
Attached Garage 1
Total Parking Spaces 1
Garage Y
Building
Story 4
Sewer Public Sewer
Water Public
Architectural Style Colonial
Level or Stories 4
Additional Building Above Grade, Below Grade
Structure Type 9'+ Ceilings,High
New Construction Y
Schools
School District Loudoun County Public Schools
Others
HOA Fee Include Water,Sewer,Trash,Lawn Maintenance,Pool(s),Snow Removal,Recreation Facility
Senior Community Yes
Age Restriction 55
Tax ID 161497662000
Ownership Condominium
Special Listing Condition Standard
Read Less Info
Want to know what your home might be worth? Contact us for a FREE valuation!

Our team is ready to help you sell your home for the highest possible price ASAP

Bought with Kelly K. Ettrich • Century 21 Redwood Realty
“Molly's job is to find and attract mastery-based agents to the office, protect the culture, and make sure everyone is happy! ”






