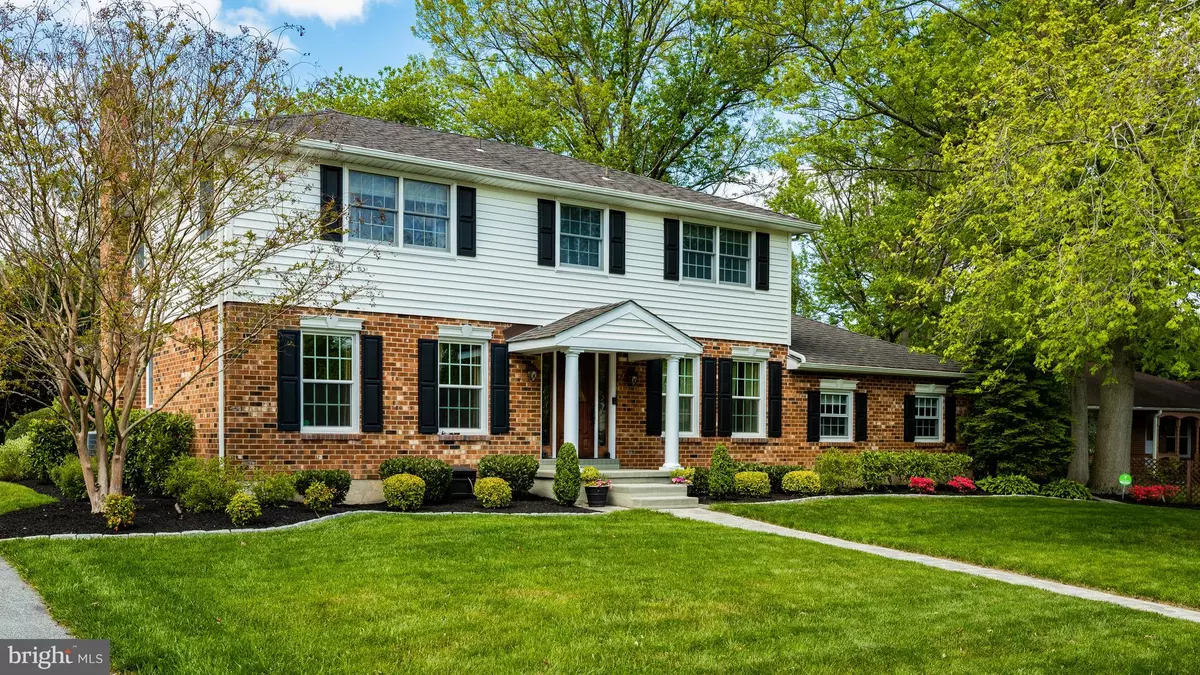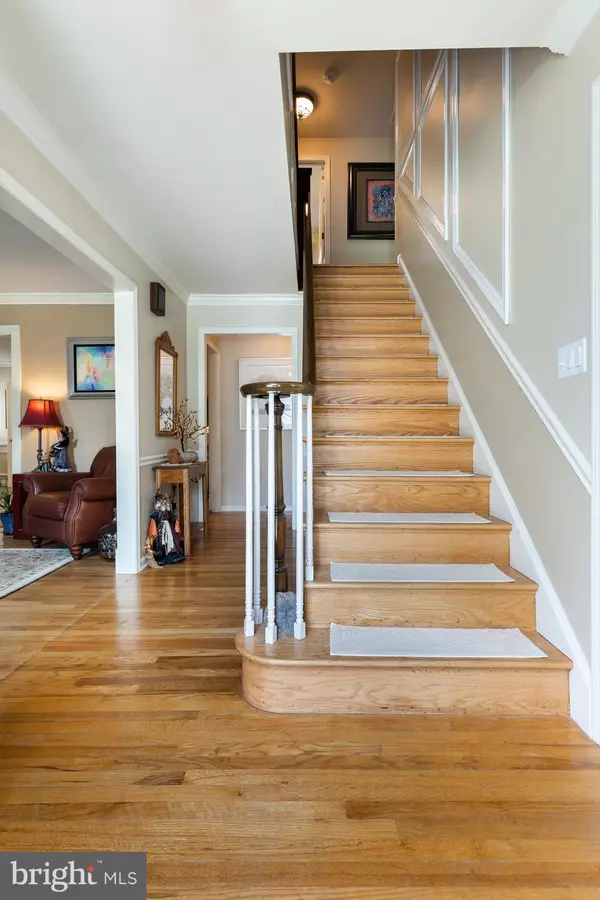$482,500
$482,500
For more information regarding the value of a property, please contact us for a free consultation.
4 Beds
3 Baths
2,575 SqFt
SOLD DATE : 07/23/2020
Key Details
Sold Price $482,500
Property Type Single Family Home
Sub Type Detached
Listing Status Sold
Purchase Type For Sale
Square Footage 2,575 sqft
Price per Sqft $187
Subdivision Talleybrook
MLS Listing ID DENC502022
Sold Date 07/23/20
Style Colonial
Bedrooms 4
Full Baths 2
Half Baths 1
HOA Fees $2/ann
HOA Y/N Y
Abv Grd Liv Area 2,575
Originating Board BRIGHT
Year Built 1969
Annual Tax Amount $4,204
Tax Year 2019
Lot Size 0.260 Acres
Acres 0.26
Property Description
Traditional character melds with modern amenities in this beautifully appointed 4 bedroom, 2.1 bath colonial located in the sought after community of Talleybrook. The home owners have made numerous improvements to this property including windows, air conditioning,custom millwork, door hardware, landscaping, stamped concrete patio complete with spa hot tub and new driveway. Inside the color palette is neutral, solid oak hardwood flooring gleams, the gas fireplace is inviting, and recessed lighting provides a warm ambience. The vaulted ceiling in the bonus room/sunroom has skylights and gorgeous windows that create a bright and spacious vibe. With an open concept living room/family room/sunroom addition this is the perfect home for entertaining. The kitchen is a chef's dream with Thermadore gas range, Miele vent hood and Bosch dishwasher and don't forget the under-cabinet lighting! Relax outside this Spring & Summer in your private backyard oasis complete with Trex deck, patio and luxurious hot tub. When you're ready to retire you'll find 4 generously sized bedrooms complete with California closet systems. The master bedroom offers his and hers closets and a lovely appointed private master bath. The hall bath and main level powder room have been completely updated. Main level laundry is also a wonderful feature of this home. Looking for extra storage; there is a large unfinished basement and partially floored attic. Schedule your appointment today!
Location
State DE
County New Castle
Area Brandywine (30901)
Zoning NC10
Rooms
Other Rooms Living Room, Dining Room, Primary Bedroom, Bedroom 2, Bedroom 3, Kitchen, Family Room, Bedroom 1, Laundry, Bonus Room, Primary Bathroom
Basement Partial, Unfinished
Interior
Interior Features Attic/House Fan, Ceiling Fan(s), Chair Railings, Crown Moldings, Recessed Lighting, Skylight(s)
Heating Forced Air, Heat Pump(s)
Cooling Central A/C, Heat Pump(s)
Flooring Ceramic Tile, Hardwood
Fireplaces Number 1
Fireplaces Type Gas/Propane
Equipment Built-In Microwave, Built-In Range, Dishwasher, Disposal, Exhaust Fan, Microwave, Oven/Range - Gas, Stainless Steel Appliances
Fireplace Y
Appliance Built-In Microwave, Built-In Range, Dishwasher, Disposal, Exhaust Fan, Microwave, Oven/Range - Gas, Stainless Steel Appliances
Heat Source Electric, Natural Gas
Laundry Main Floor
Exterior
Exterior Feature Deck(s), Patio(s)
Parking Features Garage Door Opener
Garage Spaces 4.0
Water Access N
Accessibility Level Entry - Main
Porch Deck(s), Patio(s)
Attached Garage 2
Total Parking Spaces 4
Garage Y
Building
Lot Description Landscaping, Private, Rear Yard
Story 2
Sewer Public Sewer
Water Public
Architectural Style Colonial
Level or Stories 2
Additional Building Above Grade, Below Grade
New Construction N
Schools
Elementary Schools Hanby
Middle Schools Springer
High Schools Concord
School District Brandywine
Others
Senior Community No
Tax ID 06-030.00-112
Ownership Fee Simple
SqFt Source Assessor
Acceptable Financing Cash, Conventional
Listing Terms Cash, Conventional
Financing Cash,Conventional
Special Listing Condition Standard
Read Less Info
Want to know what your home might be worth? Contact us for a FREE valuation!

Our team is ready to help you sell your home for the highest possible price ASAP

Bought with Stephen Freebery • Empower Real Estate, LLC
“Molly's job is to find and attract mastery-based agents to the office, protect the culture, and make sure everyone is happy! ”






