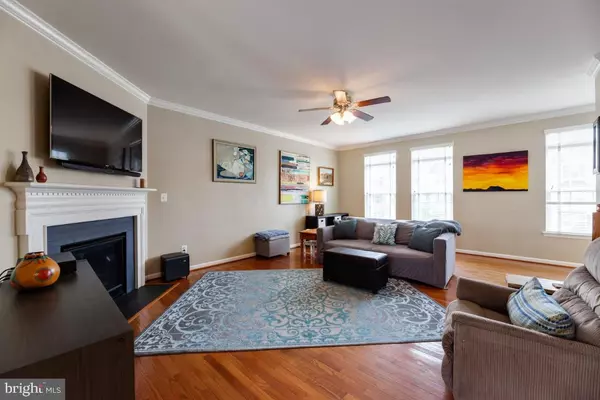$495,000
$484,900
2.1%For more information regarding the value of a property, please contact us for a free consultation.
3 Beds
3 Baths
2,090 SqFt
SOLD DATE : 11/30/2020
Key Details
Sold Price $495,000
Property Type Townhouse
Sub Type Interior Row/Townhouse
Listing Status Sold
Purchase Type For Sale
Square Footage 2,090 sqft
Price per Sqft $236
Subdivision Estates At Elk Run
MLS Listing ID VALO420238
Sold Date 11/30/20
Style Colonial
Bedrooms 3
Full Baths 2
Half Baths 1
HOA Fees $89/mo
HOA Y/N Y
Abv Grd Liv Area 2,090
Originating Board BRIGHT
Year Built 2010
Annual Tax Amount $4,367
Tax Year 2020
Lot Size 2,178 Sqft
Acres 0.05
Property Description
Back on the market! Buyer financing fell through! Beautiful 3-level townhome in the Estates of Elk Run in the desirable South Riding community! This beautiful partial brick front home offers 3 bedrooms, 2.5 baths, grand 9-ft ceilings on top two levels and over 2,000 square feet. The gourmet kitchen boasts granite counter tops, large center island, stainless-steel appliances with a gas stove top and a double oven for the chef in your house. The family room features shiny hardwood floors, crown molding and a cozy gas fire place for those cold weather days. The huge trex deck right off the kitchen makes this space perfect for entertaining. The master features a tray ceiling and walk-in closet, ensuite bath with dual sinks, soaking tub and shower. The top-level has two additional bedrooms and a secondary full bath. The lower level presents a sunny rec room/study with French doors and laundry room. Huge rear attached two-car garage with storage. Community amenities include pools, clubhouse, basketball & tennis courts, several playgrounds, fishing ponds, and sidewalks throughout. Community events are top notch including: summer concert series, Fourth of July fireworks display, Spring and Fall festivals to name a few. Shopping, dining and amenities galore are just minutes away. Close to Loudoun County schools and the amazing Dulles South indoor recreation center. Seller desires quick close and up to a 30-day rent back.
Location
State VA
County Loudoun
Zoning 05
Interior
Interior Features Ceiling Fan(s)
Hot Water Electric
Heating Forced Air
Cooling Central A/C
Fireplaces Number 1
Fireplaces Type Gas/Propane
Equipment Built-In Microwave, Dryer, Washer, Dishwasher, Disposal, Refrigerator, Icemaker, Oven - Wall, Cooktop
Fireplace Y
Appliance Built-In Microwave, Dryer, Washer, Dishwasher, Disposal, Refrigerator, Icemaker, Oven - Wall, Cooktop
Heat Source Natural Gas
Exterior
Exterior Feature Deck(s)
Parking Features Garage - Rear Entry
Garage Spaces 4.0
Amenities Available Pool - Outdoor, Club House, Basketball Courts, Tennis - Indoor, Tot Lots/Playground, Jog/Walk Path
Water Access N
Roof Type Shingle
Accessibility None
Porch Deck(s)
Attached Garage 2
Total Parking Spaces 4
Garage Y
Building
Story 3
Sewer Public Sewer
Water Public
Architectural Style Colonial
Level or Stories 3
Additional Building Above Grade, Below Grade
New Construction N
Schools
Elementary Schools Cardinal Ridge
Middle Schools J. Michael Lunsford
High Schools Freedom
School District Loudoun County Public Schools
Others
HOA Fee Include Trash,Snow Removal,Common Area Maintenance,Insurance
Senior Community No
Tax ID 166106434000
Ownership Fee Simple
SqFt Source Assessor
Special Listing Condition Standard
Read Less Info
Want to know what your home might be worth? Contact us for a FREE valuation!

Our team is ready to help you sell your home for the highest possible price ASAP

Bought with Sang Gu Kang • Realty ONE Group Capital
“Molly's job is to find and attract mastery-based agents to the office, protect the culture, and make sure everyone is happy! ”






