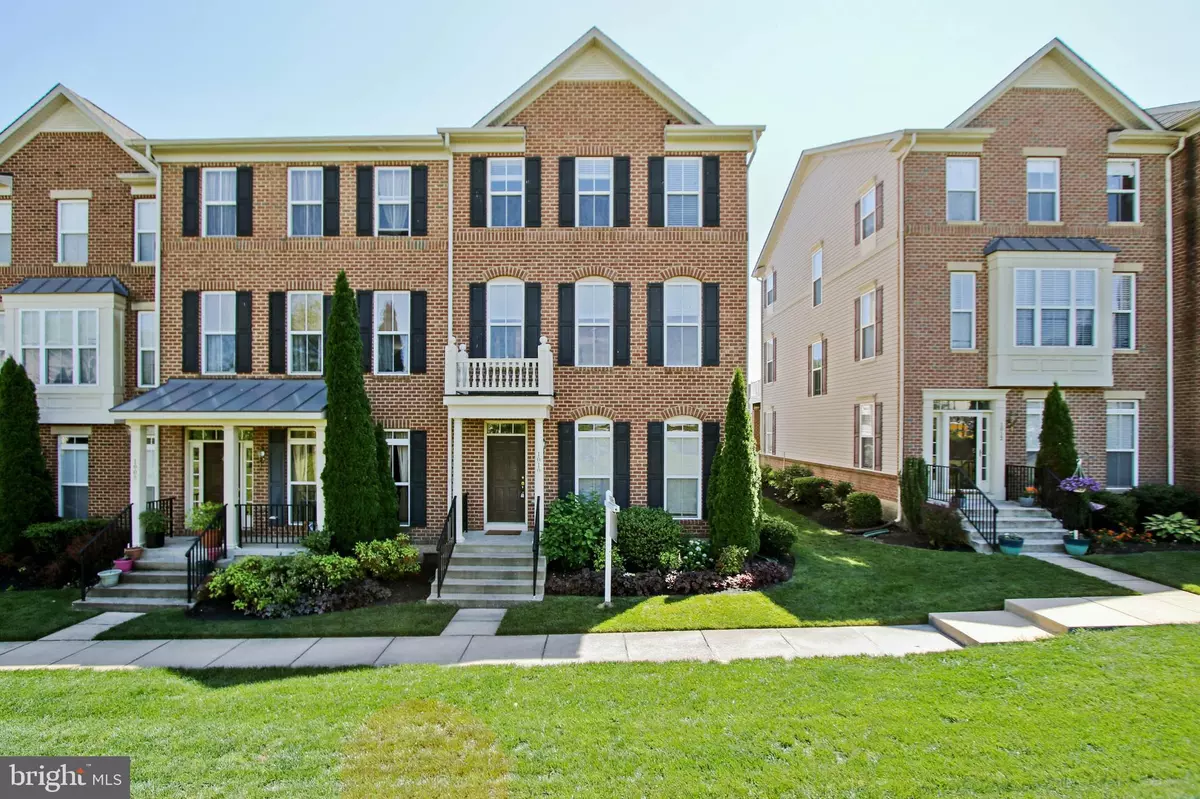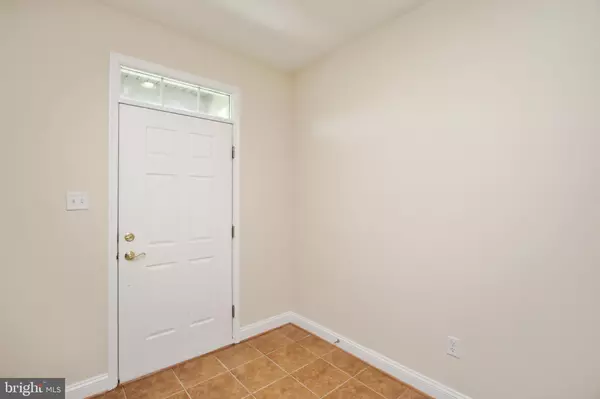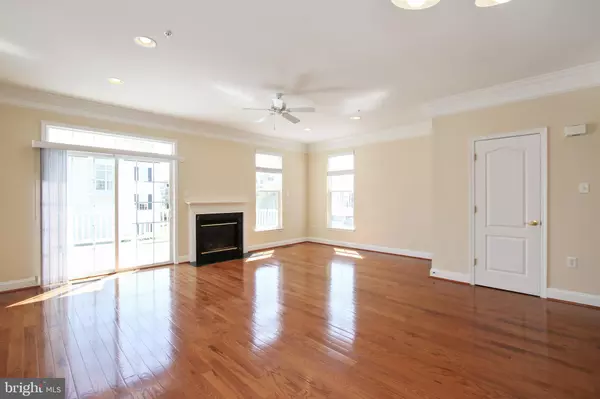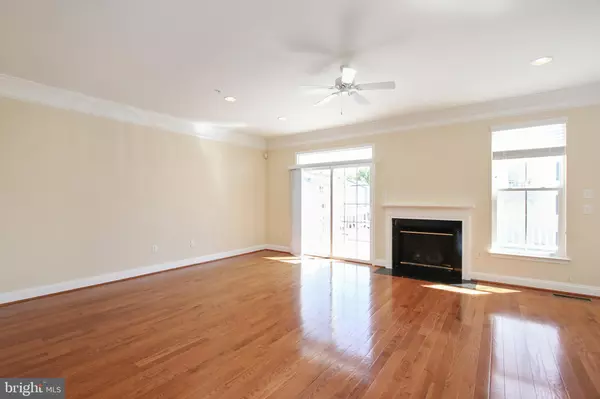$455,000
$458,000
0.7%For more information regarding the value of a property, please contact us for a free consultation.
3 Beds
4 Baths
2,200 SqFt
SOLD DATE : 07/02/2021
Key Details
Sold Price $455,000
Property Type Townhouse
Sub Type End of Row/Townhouse
Listing Status Sold
Purchase Type For Sale
Square Footage 2,200 sqft
Price per Sqft $206
Subdivision Piney Orchard
MLS Listing ID MDAA467622
Sold Date 07/02/21
Style Contemporary
Bedrooms 3
Full Baths 2
Half Baths 2
HOA Fees $69/qua
HOA Y/N Y
Abv Grd Liv Area 2,200
Originating Board BRIGHT
Year Built 2005
Annual Tax Amount $4,319
Tax Year 2021
Lot Size 2,025 Sqft
Acres 0.05
Property Description
New On Market Beautiful end unit TH in Summit Chase @ Piney Orchard featuring rear entry 2 car garage, 1st floor office, half bath and laundry at entry level. Next level up is Main Living Area which includes huge, open spaces for spacious LR, DR, Family Room with Gas Fireplace, Kitchen, Eat-In area + half bath. Upper level features 3 BR, 2 Full Baths. You will enjoy all the wonderful amenities that Piney Orchard has to offer to include indoor pool, outdoor pool, playgrounds, GORC park with athletic fields, access to WB&A trail and close to Ft. Meade, BWI and MARC Train. Microwave pictured has been replaced and Washer and Dryer on site are @ 2 years old. Solar Panels are Owned by Sellers, not Leased.
Location
State MD
County Anne Arundel
Zoning R
Rooms
Main Level Bedrooms 3
Interior
Interior Features Carpet, Ceiling Fan(s), Combination Dining/Living, Family Room Off Kitchen, Floor Plan - Open, Kitchen - Table Space, Primary Bath(s), Recessed Lighting, Soaking Tub, Sprinkler System, Tub Shower, Upgraded Countertops, Walk-in Closet(s), Wood Floors
Hot Water Natural Gas
Heating Forced Air
Cooling Central A/C, Ceiling Fan(s)
Flooring Hardwood, Ceramic Tile, Carpet
Fireplaces Number 1
Fireplaces Type Gas/Propane, Insert
Equipment Built-In Microwave, Dishwasher, Disposal, Stove, Oven - Self Cleaning, Washer, Dryer - Electric, Water Heater
Furnishings No
Fireplace Y
Window Features Double Pane,Screens,Sliding
Appliance Built-In Microwave, Dishwasher, Disposal, Stove, Oven - Self Cleaning, Washer, Dryer - Electric, Water Heater
Heat Source Natural Gas
Laundry Lower Floor
Exterior
Parking Features Additional Storage Area, Garage - Rear Entry, Garage Door Opener
Garage Spaces 2.0
Utilities Available Under Ground
Amenities Available Pool - Indoor, Pool - Outdoor, Fitness Center, Jog/Walk Path, Tot Lots/Playground
Water Access N
View Garden/Lawn
Roof Type Asphalt
Street Surface Black Top
Accessibility Other
Attached Garage 2
Total Parking Spaces 2
Garage Y
Building
Lot Description Level, No Thru Street
Story 3
Foundation Slab
Sewer Public Sewer
Water Public
Architectural Style Contemporary
Level or Stories 3
Additional Building Above Grade, Below Grade
Structure Type Dry Wall,9'+ Ceilings,Cathedral Ceilings
New Construction N
Schools
Elementary Schools Four Seasons
Middle Schools Arundel
High Schools Arundel
School District Anne Arundel County Public Schools
Others
Pets Allowed Y
Senior Community No
Tax ID 020457190219547
Ownership Fee Simple
SqFt Source Assessor
Security Features Carbon Monoxide Detector(s),Smoke Detector,Sprinkler System - Indoor
Acceptable Financing Conventional, FHA, VA
Listing Terms Conventional, FHA, VA
Financing Conventional,FHA,VA
Special Listing Condition Standard
Pets Allowed No Pet Restrictions
Read Less Info
Want to know what your home might be worth? Contact us for a FREE valuation!

Our team is ready to help you sell your home for the highest possible price ASAP

Bought with Carol L Tinnin • RE/MAX Leading Edge
“Molly's job is to find and attract mastery-based agents to the office, protect the culture, and make sure everyone is happy! ”






