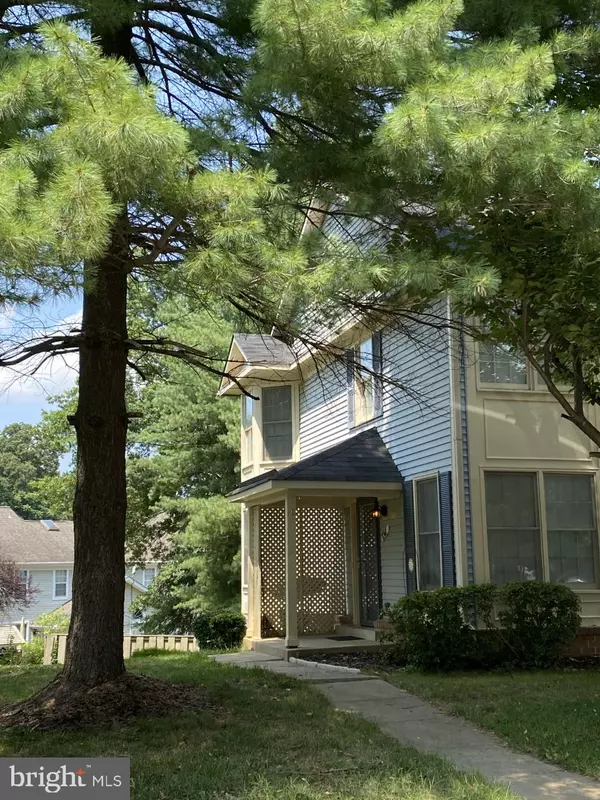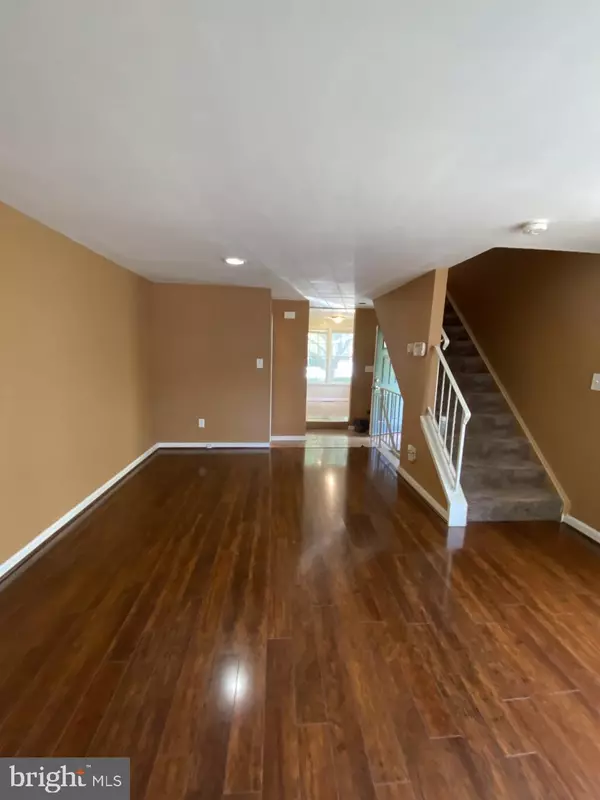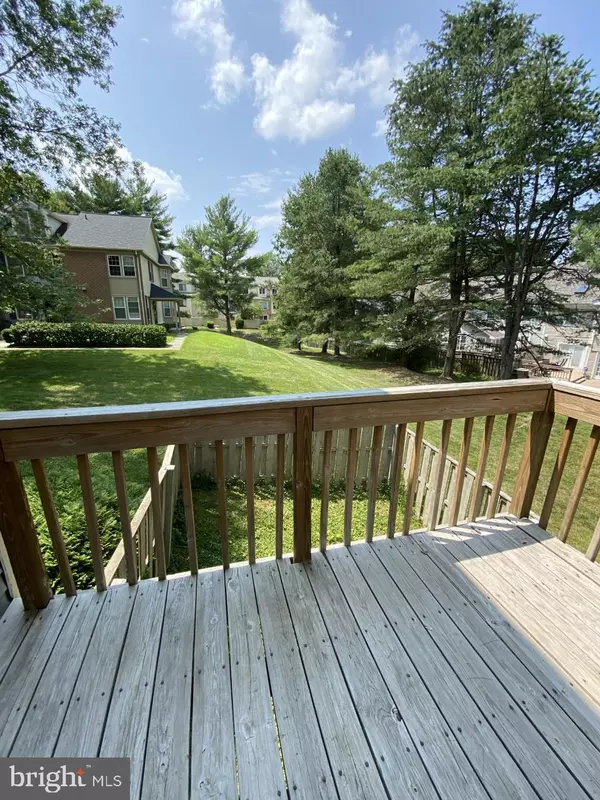$315,000
$310,000
1.6%For more information regarding the value of a property, please contact us for a free consultation.
2 Beds
3 Baths
1,320 SqFt
SOLD DATE : 09/15/2021
Key Details
Sold Price $315,000
Property Type Condo
Sub Type Condo/Co-op
Listing Status Sold
Purchase Type For Sale
Square Footage 1,320 sqft
Price per Sqft $238
Subdivision Montgomery Village
MLS Listing ID MDMC2010784
Sold Date 09/15/21
Style Traditional,Colonial
Bedrooms 2
Full Baths 2
Half Baths 1
Condo Fees $348/qua
HOA Y/N N
Abv Grd Liv Area 1,020
Originating Board BRIGHT
Year Built 1986
Annual Tax Amount $3,057
Tax Year 2020
Property Description
Very attractive and private semi-detached town house, facing a pristine lawn surrounded by trees that you can enjoy from your private deck. This 2 bedroom 2.5 bathroom is completely move-in ready and everything is new or very recent. It has just been entirely repainted . The table space kitchen has new appliances, a new counter top, new sink and new faucets, a ceramic floor and two large windows equipped with new shades like the rest of the windows. The first floor powder room has a new commode and a new sink. The large and bright living room boasts a new wooden floor, a wood burning fire place, four large windows and a door that opens on a spacious deck. The upstairs offers 2 bedrooms. The large primary bedroom with a cathedral ceiling and four large windows can accommodate a king size bed. It has been newly carpeted, has a ceiling fan and ample storage thanks to two closets fitted with new rods, shelves, even a safe box! The bathroom has a new base cabinet and commode and a tub. The second bedroom also newly carpeted has a bathroom with a shower and new fixtures.
The basement level offers a carpeted family room that could be used as a third bedroom and opens with glass siding doors on a patio in the enclosed backyard. In addition, there is a storage room with rough-in ready for a potential powder room or bathroom. There is another storage area under the stairway. The tiled furnace room is set up with a washer and dryer and a new sink. The furnace is 5 year old as well as the hot water heater. The sump pump is one year old. Come and see how this house has been impeccably maintained and is ready for you!
The house comes with two assigned parkings. As a resident you can enjoy at a short walking distance Lake Marion and its recreational grounds offering a pool, tennis courts, grills, picnic tables, walking trails and more. Two large shopping centers nearby provide a large choice of stores and eateries. The house is close to Gaithersburg, Germantown and Olney and is easily accessible from 270.
Location
State MD
County Montgomery
Zoning TMD
Rooms
Basement Connecting Stairway, Daylight, Partial, Heated, Improved, Interior Access, Outside Entrance, Partially Finished, Rough Bath Plumb, Shelving, Sump Pump
Interior
Interior Features Carpet, Ceiling Fan(s), Combination Dining/Living, Floor Plan - Open, Kitchen - Table Space, Stall Shower, Tub Shower, Upgraded Countertops, Window Treatments, Wood Floors
Hot Water Electric
Heating Central
Cooling Central A/C
Flooring Carpet, Engineered Wood, Ceramic Tile
Fireplaces Number 1
Fireplaces Type Wood, Mantel(s), Fireplace - Glass Doors
Equipment Built-In Microwave, Dishwasher, Disposal, Dryer, Oven/Range - Electric, Refrigerator, Washer, Water Heater
Furnishings No
Fireplace Y
Window Features Double Hung,Insulated
Appliance Built-In Microwave, Dishwasher, Disposal, Dryer, Oven/Range - Electric, Refrigerator, Washer, Water Heater
Heat Source Electric
Laundry Basement
Exterior
Exterior Feature Deck(s), Enclosed
Garage Spaces 2.0
Water Access N
Roof Type Shingle,Composite
Accessibility 2+ Access Exits
Porch Deck(s), Enclosed
Total Parking Spaces 2
Garage N
Building
Story 3
Sewer Public Sewer
Water Public
Architectural Style Traditional, Colonial
Level or Stories 3
Additional Building Above Grade, Below Grade
New Construction N
Schools
School District Montgomery County Public Schools
Others
Pets Allowed Y
HOA Fee Include Lawn Maintenance,Snow Removal,Trash
Senior Community No
Tax ID 160102399210
Ownership Other
Special Listing Condition Standard
Pets Allowed No Pet Restrictions
Read Less Info
Want to know what your home might be worth? Contact us for a FREE valuation!

Our team is ready to help you sell your home for the highest possible price ASAP

Bought with Carla L Scott • EXIT Deluxe Realty
“Molly's job is to find and attract mastery-based agents to the office, protect the culture, and make sure everyone is happy! ”






