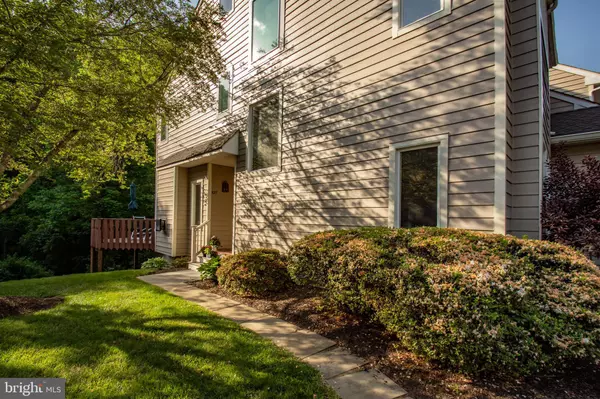$400,000
$395,000
1.3%For more information regarding the value of a property, please contact us for a free consultation.
3 Beds
3 Baths
2,302 SqFt
SOLD DATE : 07/15/2021
Key Details
Sold Price $400,000
Property Type Townhouse
Sub Type End of Row/Townhouse
Listing Status Sold
Purchase Type For Sale
Square Footage 2,302 sqft
Price per Sqft $173
Subdivision Earles Lake
MLS Listing ID PADE547018
Sold Date 07/15/21
Style Traditional
Bedrooms 3
Full Baths 2
Half Baths 1
HOA Fees $345/mo
HOA Y/N Y
Abv Grd Liv Area 2,302
Originating Board BRIGHT
Year Built 1990
Annual Tax Amount $5,569
Tax Year 2020
Lot Size 697 Sqft
Acres 0.02
Lot Dimensions 0.00 x 0.00
Property Description
Beautiful end unit in the popular Villages of Earles Lake. Enjoy the serene treeline setting, hosting a melodic accompaniment by our feathered neighbors. Open flow, natural light, fresher soft gray palette. The main level sports handsome newer hardwoods in the generous living area. This inspiring space is accented by double sets of glass sliders with transoms leading to an expansive deck, all the while invites in, the beauty of a natural, private, peaceful, rear view. Gas fireplace with eyeball lighting adds to our ambiance . A wall of windows opens up our separate dining room to a garden area view. Basic nice kitchen awaits your touches! Powder room, first floor laundry, one car garage with interior access completes the main level. Second floor large main suite with walk in closet and main suite bath. Nicely sized second bedroom and hall bath. Third floor offers additional living space. The upper level rooms share nice natural light and views as well. The comfortable lower level multi purpose room offers an additional fireplace and slider to spacious second deck. Utility room with bonus crawl space storage as well. You already know the convenience and popularity of the area. Within walking distance to "The Willows" park and Skunk Hollow Park with hiking trails and a fishing creek. Come and get it! Be the next to call this catch your very own home, sweet, home.
Location
State PA
County Delaware
Area Newtown Twp (10430)
Zoning RES
Rooms
Other Rooms Living Room, Dining Room, Kitchen, Laundry, Recreation Room, Half Bath
Basement Full, Heated, Improved, Outside Entrance, Partially Finished, Rear Entrance, Walkout Level
Interior
Interior Features Ceiling Fan(s), Floor Plan - Open, Walk-in Closet(s), Wood Floors, Other
Hot Water Natural Gas
Heating Forced Air
Cooling Central A/C
Fireplaces Number 2
Fireplaces Type Gas/Propane
Equipment Dishwasher, Disposal, Dryer, Microwave, Oven - Single, Refrigerator, Washer
Fireplace Y
Appliance Dishwasher, Disposal, Dryer, Microwave, Oven - Single, Refrigerator, Washer
Heat Source Natural Gas
Laundry Main Floor
Exterior
Parking Features Garage - Front Entry, Inside Access
Garage Spaces 1.0
Water Access N
View Trees/Woods
Accessibility 2+ Access Exits, Level Entry - Main
Attached Garage 1
Total Parking Spaces 1
Garage Y
Building
Lot Description Backs - Open Common Area, Backs to Trees, Corner
Story 3
Sewer Public Sewer
Water Public
Architectural Style Traditional
Level or Stories 3
Additional Building Above Grade, Below Grade
New Construction N
Schools
School District Marple Newtown
Others
HOA Fee Include Common Area Maintenance,Insurance,Lawn Maintenance,Management,Snow Removal,Trash
Senior Community No
Tax ID 30-00-00995-30
Ownership Fee Simple
SqFt Source Assessor
Special Listing Condition Standard
Read Less Info
Want to know what your home might be worth? Contact us for a FREE valuation!

Our team is ready to help you sell your home for the highest possible price ASAP

Bought with Marisa C Bruder • BHHS Fox & Roach Wayne-Devon

“Molly's job is to find and attract mastery-based agents to the office, protect the culture, and make sure everyone is happy! ”






